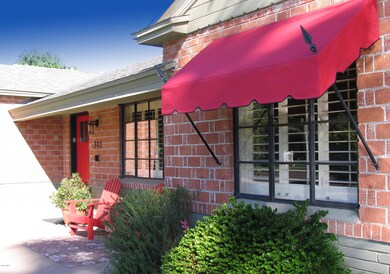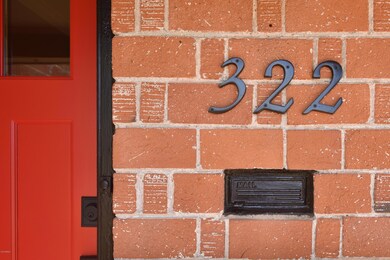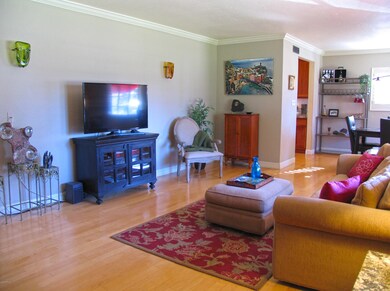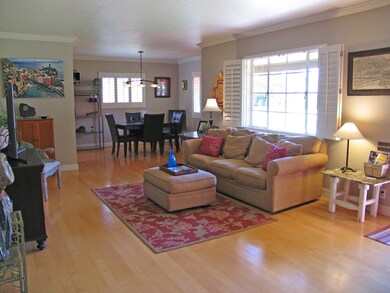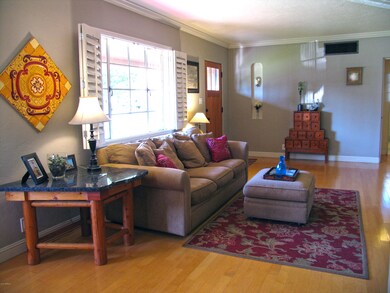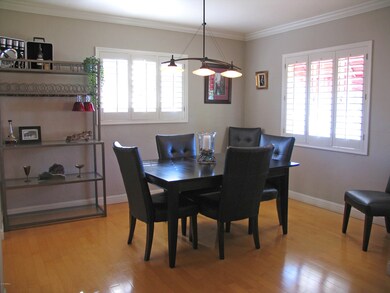
322 W Cambridge Ave Phoenix, AZ 85003
Willo NeighborhoodHighlights
- The property is located in a historic district
- Property is near public transit
- Wood Flooring
- Phoenix Coding Academy Rated A
- Outdoor Fireplace
- Granite Countertops
About This Home
As of June 2019Charming brick home in fabulous Willo is pristine in & out. New craftsman door opens to freshly painted open living/dining space with crown molding, plantation shutters, & real hardwood thruout. Kitchen features custom cherry cabinets w/ granite, SS appliances with Bosch oven & dishwasher, built-in refrigerator,, gas range + walk-in pantry! 2 bdrms have cove ceilings, ceiling fans, custom closets. 3rd room leads to lovely sunroom w/ yard access; 3/4 bath could be easily converted to create en suite master suite (see Doc tab). Block fenced yard w/ checkerboard grass, built-in BBQ, fireplace, mature citrus, artisan privacy panels, and 2-car garage w/ cabinets, W/D, vaulted cedar ceiling, plumbed & electric panel. Historic details, tnkls H2O, wow storage, newer roof, 50% taxes, Green Cert...!
Last Agent to Sell the Property
Amy Andelora
NORTH&CO. License #SA646282000 Listed on: 02/08/2019
Home Details
Home Type
- Single Family
Est. Annual Taxes
- $1,836
Year Built
- Built in 1948
Lot Details
- 7,396 Sq Ft Lot
- Block Wall Fence
- Front and Back Yard Sprinklers
- Sprinklers on Timer
- Grass Covered Lot
Parking
- 2 Car Garage
- 2 Carport Spaces
- Garage Door Opener
Home Design
- Brick Exterior Construction
- Composition Roof
Interior Spaces
- 1,607 Sq Ft Home
- 1-Story Property
- Ceiling Fan
- 2 Fireplaces
- Solar Screens
Kitchen
- Eat-In Kitchen
- Gas Cooktop
- Granite Countertops
Flooring
- Wood
- Tile
Bedrooms and Bathrooms
- 3 Bedrooms
- Remodeled Bathroom
- 2 Bathrooms
Accessible Home Design
- No Interior Steps
Outdoor Features
- Patio
- Outdoor Fireplace
Location
- Property is near public transit
- Property is near a bus stop
- The property is located in a historic district
Schools
- Clarendon Elementary School
- Osborn Middle School
- Central High School
Utilities
- Refrigerated Cooling System
- Cooling System Mounted To A Wall/Window
- Heating System Uses Natural Gas
- Tankless Water Heater
- High Speed Internet
- Cable TV Available
Listing and Financial Details
- Tax Lot 17
- Assessor Parcel Number 118-42-059
Community Details
Overview
- No Home Owners Association
- Association fees include no fees
- Loma Vista Place Subdivision
Recreation
- Bike Trail
Ownership History
Purchase Details
Home Financials for this Owner
Home Financials are based on the most recent Mortgage that was taken out on this home.Purchase Details
Home Financials for this Owner
Home Financials are based on the most recent Mortgage that was taken out on this home.Purchase Details
Home Financials for this Owner
Home Financials are based on the most recent Mortgage that was taken out on this home.Purchase Details
Home Financials for this Owner
Home Financials are based on the most recent Mortgage that was taken out on this home.Purchase Details
Home Financials for this Owner
Home Financials are based on the most recent Mortgage that was taken out on this home.Purchase Details
Home Financials for this Owner
Home Financials are based on the most recent Mortgage that was taken out on this home.Purchase Details
Home Financials for this Owner
Home Financials are based on the most recent Mortgage that was taken out on this home.Purchase Details
Similar Homes in Phoenix, AZ
Home Values in the Area
Average Home Value in this Area
Purchase History
| Date | Type | Sale Price | Title Company |
|---|---|---|---|
| Warranty Deed | $465,000 | Old Republic Title Agency | |
| Interfamily Deed Transfer | -- | None Available | |
| Interfamily Deed Transfer | -- | Accommodation | |
| Interfamily Deed Transfer | -- | Accommodation | |
| Interfamily Deed Transfer | -- | The Talon Group Kierland | |
| Interfamily Deed Transfer | -- | The Talon Group Kierland | |
| Interfamily Deed Transfer | -- | Accommodation | |
| Warranty Deed | $310,000 | Grand Canyon Title Agency In | |
| Warranty Deed | $200,000 | Security Title Agency | |
| Warranty Deed | -- | -- |
Mortgage History
| Date | Status | Loan Amount | Loan Type |
|---|---|---|---|
| Open | $376,100 | New Conventional | |
| Closed | $372,000 | New Conventional | |
| Previous Owner | $195,000 | New Conventional | |
| Previous Owner | $242,800 | New Conventional | |
| Previous Owner | $248,000 | New Conventional | |
| Previous Owner | $365,600 | Unknown | |
| Previous Owner | $163,400 | Stand Alone Second | |
| Previous Owner | $100,000 | Credit Line Revolving | |
| Previous Owner | $50,000 | Credit Line Revolving | |
| Previous Owner | $190,000 | New Conventional |
Property History
| Date | Event | Price | Change | Sq Ft Price |
|---|---|---|---|---|
| 08/21/2021 08/21/21 | Rented | $3,200 | 0.0% | -- |
| 08/01/2021 08/01/21 | Under Contract | -- | -- | -- |
| 07/28/2021 07/28/21 | For Rent | $3,200 | 0.0% | -- |
| 06/17/2019 06/17/19 | Sold | $465,000 | -2.1% | $289 / Sq Ft |
| 05/02/2019 05/02/19 | Pending | -- | -- | -- |
| 04/18/2019 04/18/19 | Price Changed | $475,000 | -1.0% | $296 / Sq Ft |
| 03/22/2019 03/22/19 | Price Changed | $479,900 | 0.0% | $299 / Sq Ft |
| 03/02/2019 03/02/19 | Price Changed | $480,000 | -2.0% | $299 / Sq Ft |
| 02/08/2019 02/08/19 | For Sale | $490,000 | -- | $305 / Sq Ft |
Tax History Compared to Growth
Tax History
| Year | Tax Paid | Tax Assessment Tax Assessment Total Assessment is a certain percentage of the fair market value that is determined by local assessors to be the total taxable value of land and additions on the property. | Land | Improvement |
|---|---|---|---|---|
| 2025 | $2,085 | $16,613 | -- | -- |
| 2024 | $2,014 | $15,822 | -- | -- |
| 2023 | $2,014 | $25,205 | $5,040 | $20,165 |
| 2022 | $2,003 | $20,090 | $4,015 | $16,075 |
| 2021 | $2,037 | $19,305 | $3,860 | $15,445 |
| 2020 | $1,985 | $18,435 | $3,685 | $14,750 |
| 2019 | $1,899 | $16,790 | $3,355 | $13,435 |
| 2018 | $1,836 | $16,460 | $3,290 | $13,170 |
| 2017 | $1,686 | $16,300 | $3,260 | $13,040 |
| 2016 | $1,626 | $15,810 | $3,160 | $12,650 |
| 2015 | $1,512 | $13,190 | $2,635 | $10,555 |
Agents Affiliated with this Home
-
Michael Rentmeester

Seller's Agent in 2021
Michael Rentmeester
Rev Residential Brokerage
(773) 484-7711
1 in this area
31 Total Sales
-
A
Seller's Agent in 2019
Amy Andelora
North & Co
Map
Source: Arizona Regional Multiple Listing Service (ARMLS)
MLS Number: 5880658
APN: 118-42-059
- 502 W Windsor Ave
- 522 W Cambridge Ave
- 346 W Edgemont Ave
- 69 W Virginia Ave
- 345 W Wilshire Dr
- 536 W Windsor Ave
- 56 W Windsor Ave
- 546 W Cambridge Ave
- 545 W Windsor Ave
- 541 W Edgemont Ave
- 535 W Thomas Rd Unit 513
- 535 W Thomas Rd Unit 407
- 535 W Thomas Rd Unit 211
- 535 W Thomas Rd Unit 208
- 535 W Thomas Rd Unit 503
- 701 W Cambridge Ave
- 701 W Wilshire Dr
- 2807 N 8th Ave
- 541 W Vernon Ave
- 712 W Vernon Ave

