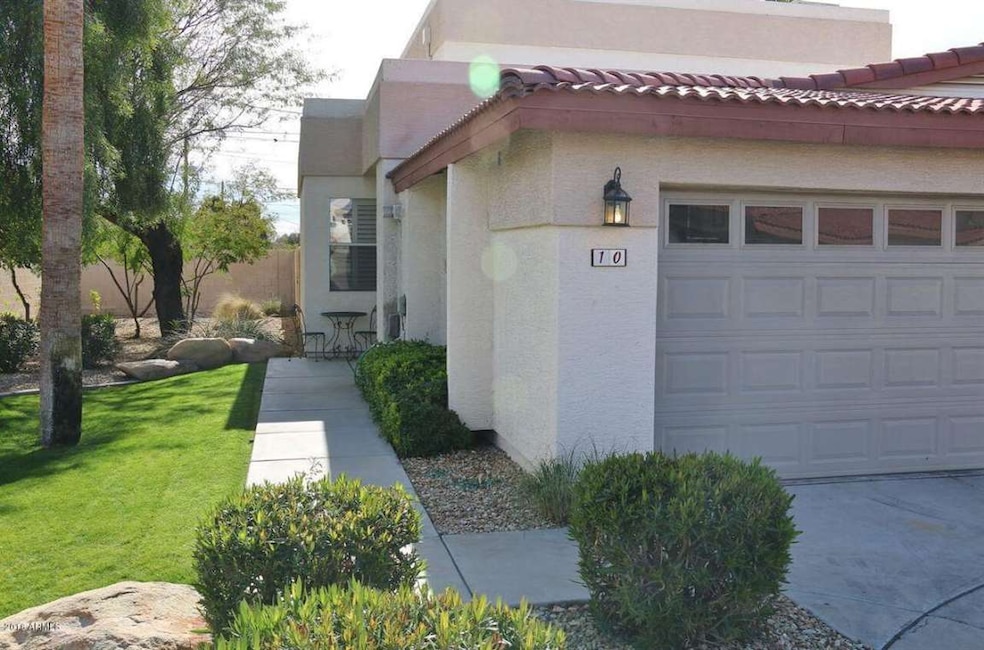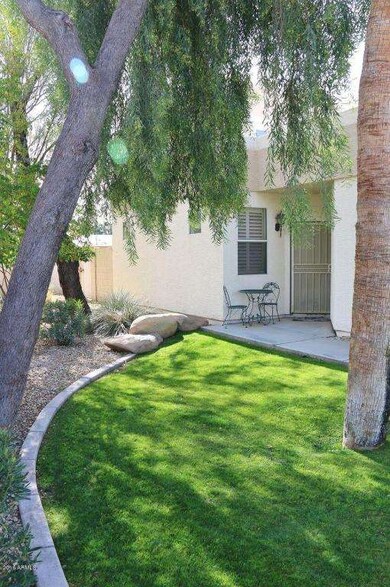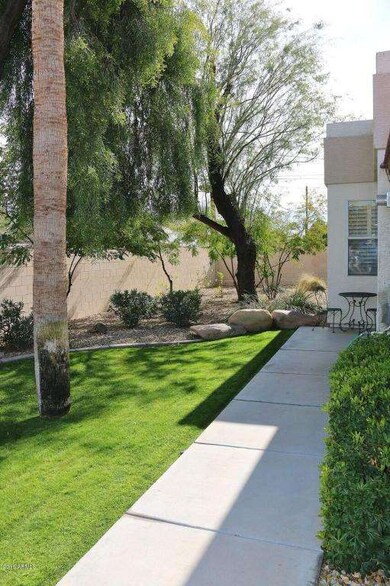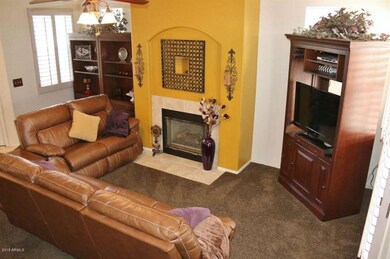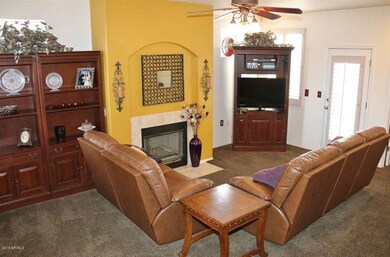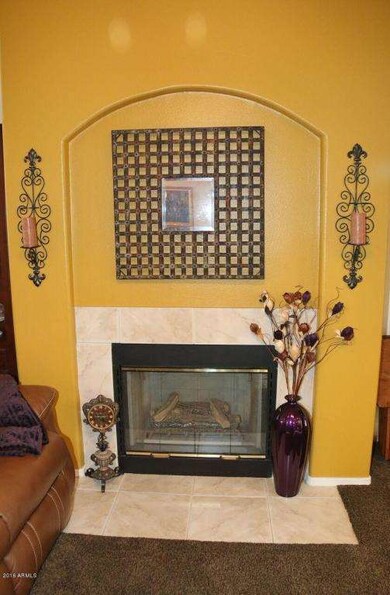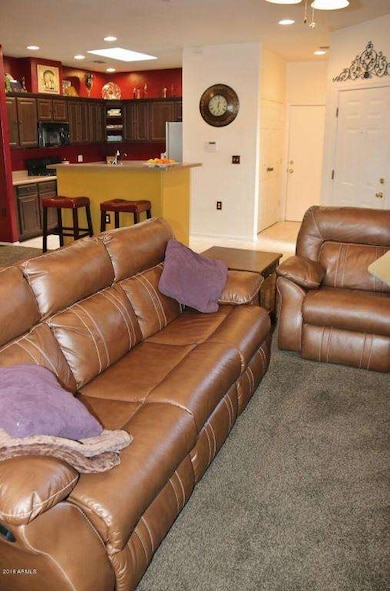
3221 N 37th St Unit 10 Phoenix, AZ 85018
Camelback East Village NeighborhoodHighlights
- Gated Community
- Two Primary Bathrooms
- Main Floor Primary Bedroom
- Phoenix Coding Academy Rated A
- Contemporary Architecture
- End Unit
About This Home
As of March 2016This home has it all! The location in the SE corner of a very quiet, gated community assures complete privacy. It is one of the few properties with a private entry off the grassy common area. You'll have your choice of two master suites, one on each level with large full baths and walk-in closets. The kitchen has ample counter space, a breakfast bar, an added cabinet panty and upgraded appliances. The laundry is enclosed with double doors and includes a stackable washer and dryer. Dual pane windows, plantation shutters, designer colors and newer carpet add to the charm of this home. You'll find the open concept with a SE facing patio and powder room for guests, perfect for entertaining. This home is conveniently located close to the airport and all that the Biltmore and Arcadia have to offer. There's not another centrally located property at this price with the features this home offers.
Last Buyer's Agent
Robert Smith
HomeSmart License #SA630408000

Townhouse Details
Home Type
- Townhome
Est. Annual Taxes
- $1,125
Year Built
- Built in 2001
Lot Details
- 106 Sq Ft Lot
- End Unit
- 1 Common Wall
- Block Wall Fence
- Sprinklers on Timer
- Grass Covered Lot
HOA Fees
- $231 Monthly HOA Fees
Parking
- 2 Car Direct Access Garage
- Garage Door Opener
Home Design
- Contemporary Architecture
- Wood Frame Construction
- Tile Roof
- Built-Up Roof
- Stucco
Interior Spaces
- 1,490 Sq Ft Home
- 2-Story Property
- Ceiling height of 9 feet or more
- Gas Fireplace
- Double Pane Windows
- Family Room with Fireplace
- Security System Owned
- Built-In Microwave
Flooring
- Carpet
- Tile
Bedrooms and Bathrooms
- 2 Bedrooms
- Primary Bedroom on Main
- Two Primary Bathrooms
- 2.5 Bathrooms
Schools
- Creighton Elementary School
- Camelback High School
Utilities
- Refrigerated Cooling System
- Heating System Uses Natural Gas
- High Speed Internet
Listing and Financial Details
- Tax Lot 10
- Assessor Parcel Number 127-23-088
Community Details
Overview
- Association fees include roof repair, insurance, sewer, ground maintenance, street maintenance, trash, water, roof replacement, maintenance exterior
- Vision Cmmty Mngmnt Association, Phone Number (480) 759-4945
- Built by McCarthy
- Desert Palms Village Condominium Subdivision
Recreation
- Community Pool
Security
- Gated Community
Ownership History
Purchase Details
Home Financials for this Owner
Home Financials are based on the most recent Mortgage that was taken out on this home.Purchase Details
Purchase Details
Purchase Details
Home Financials for this Owner
Home Financials are based on the most recent Mortgage that was taken out on this home.Purchase Details
Home Financials for this Owner
Home Financials are based on the most recent Mortgage that was taken out on this home.Similar Homes in Phoenix, AZ
Home Values in the Area
Average Home Value in this Area
Purchase History
| Date | Type | Sale Price | Title Company |
|---|---|---|---|
| Warranty Deed | $210,000 | Equity Title Agency Inc | |
| Interfamily Deed Transfer | -- | None Available | |
| Quit Claim Deed | -- | None Available | |
| Joint Tenancy Deed | $148,500 | Lawyers Title Insurance Corp | |
| Warranty Deed | $137,585 | Fidelity National Title |
Mortgage History
| Date | Status | Loan Amount | Loan Type |
|---|---|---|---|
| Open | $70,000 | Credit Line Revolving | |
| Open | $125,000 | New Conventional | |
| Previous Owner | $199,000 | New Conventional | |
| Previous Owner | $196,000 | Unknown | |
| Previous Owner | $141,000 | New Conventional | |
| Previous Owner | $130,706 | New Conventional |
Property History
| Date | Event | Price | Change | Sq Ft Price |
|---|---|---|---|---|
| 08/03/2025 08/03/25 | Price Changed | $474,900 | -5.0% | $319 / Sq Ft |
| 07/28/2025 07/28/25 | Price Changed | $499,900 | -2.9% | $336 / Sq Ft |
| 06/06/2025 06/06/25 | Price Changed | $515,000 | -4.6% | $346 / Sq Ft |
| 05/22/2025 05/22/25 | For Sale | $540,000 | +157.1% | $362 / Sq Ft |
| 03/11/2016 03/11/16 | Sold | $210,000 | 0.0% | $141 / Sq Ft |
| 01/26/2016 01/26/16 | Pending | -- | -- | -- |
| 01/22/2016 01/22/16 | For Sale | $210,000 | -- | $141 / Sq Ft |
Tax History Compared to Growth
Tax History
| Year | Tax Paid | Tax Assessment Tax Assessment Total Assessment is a certain percentage of the fair market value that is determined by local assessors to be the total taxable value of land and additions on the property. | Land | Improvement |
|---|---|---|---|---|
| 2025 | $1,410 | $12,280 | -- | -- |
| 2024 | $1,394 | $11,696 | -- | -- |
| 2023 | $1,394 | $29,920 | $5,980 | $23,940 |
| 2022 | $1,334 | $23,430 | $4,680 | $18,750 |
| 2021 | $1,384 | $24,330 | $4,860 | $19,470 |
| 2020 | $1,348 | $21,960 | $4,390 | $17,570 |
| 2019 | $1,341 | $19,100 | $3,820 | $15,280 |
| 2018 | $1,312 | $16,620 | $3,320 | $13,300 |
| 2017 | $1,258 | $14,400 | $2,880 | $11,520 |
| 2016 | $1,207 | $13,660 | $2,730 | $10,930 |
| 2015 | $1,125 | $11,800 | $2,360 | $9,440 |
Agents Affiliated with this Home
-
Andrew Davis
A
Seller's Agent in 2025
Andrew Davis
My Home Group
(602) 955-6606
5 in this area
12 Total Sales
-
Dorothy Turiano

Seller's Agent in 2016
Dorothy Turiano
Compass
(602) 499-2910
8 in this area
35 Total Sales
-
R
Buyer's Agent in 2016
Robert Smith
HomeSmart
Map
Source: Arizona Regional Multiple Listing Service (ARMLS)
MLS Number: 5387235
APN: 127-23-088
- 3221 N 37th St Unit 26
- 3110 N 37th St
- 3750 E Earll Dr
- 3201 N 38th St Unit 2
- 3401 N 37th St Unit 14
- 3200 N 39th St Unit 4
- 3030 N 38th St Unit E-110
- 3030 N 38th St Unit J-120
- 3045 N 37th Way
- 3845 E Earll Dr
- 3010 N 37th St Unit 6
- 3542 E Earll Dr
- 3023 N 37th Place
- 3526 E Cheery Lynn Rd
- 3034 N 39th St Unit 12
- 3415 N 36th St Unit 3
- 3933 E Flower St
- 3849 E Crittenden Ln
- 3838 E Crittenden Ln
- 3618 N 38th St Unit 3
