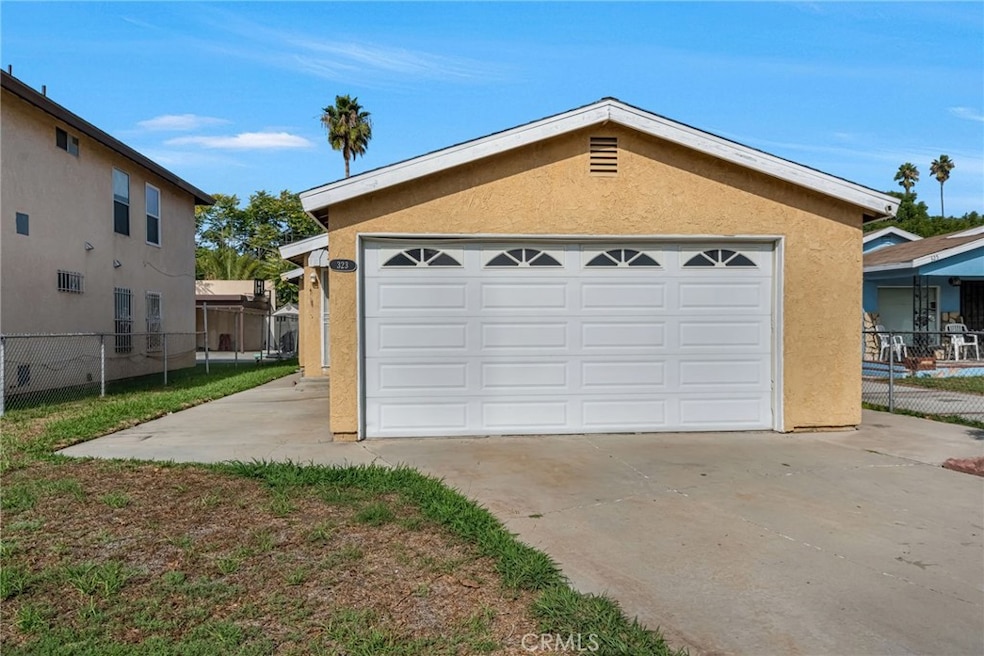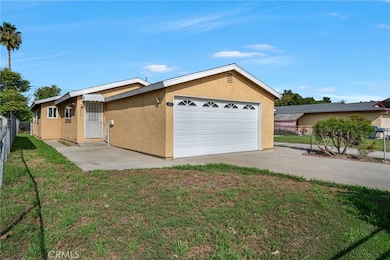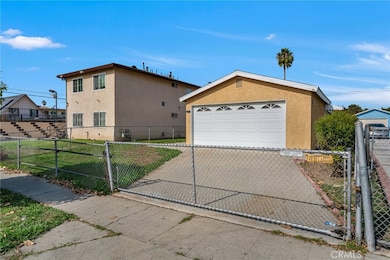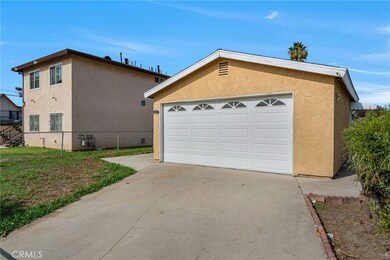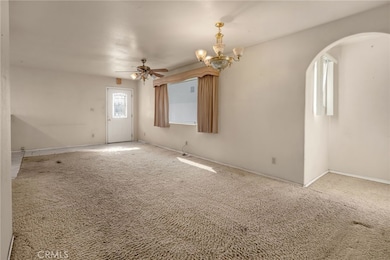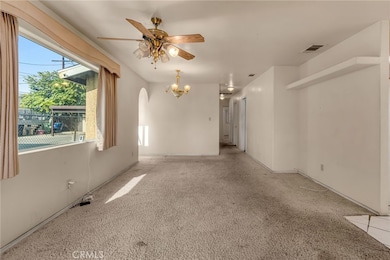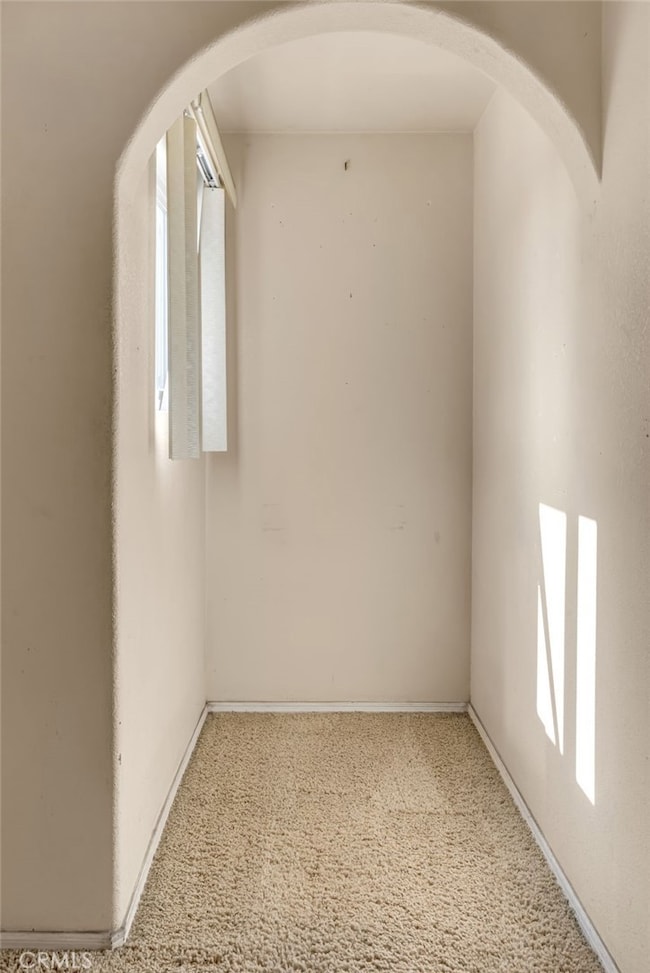323 E 102nd St Los Angeles, CA 90003
Green Meadows NeighborhoodEstimated payment $3,554/month
Highlights
- Gated Parking
- Property is near public transit
- Main Floor Bedroom
- Open Floorplan
- Traditional Architecture
- Private Yard
About This Home
Welcome to this four bedroom, two bathroom single-story home offering a practical layout and plenty of room to make it your own. The living and dining area opens to a spacious kitchen with ample cabinet storage and a large breakfast counter. All four bedrooms are well-sized, with mirrored closet doors and good natural light. Both bathrooms feature classic tile surrounds and full tub-shower combos. The lot offers gated front and rear yards, a long driveway, and a two-car garage. The backyard includes a wide concrete patio plus green space, giving you options for outdoor seating, play areas, or future improvements. With its generous square footage and flexible floor plan, this home presents a solid opportunity for buyers looking to customize or investors seeking their next project. Conveniently located near local parks, schools, and transportation.
Listing Agent
Think Boutiq Real Estate Brokerage Phone: 562-335-9139 License #01382641 Listed on: 11/19/2025
Home Details
Home Type
- Single Family
Est. Annual Taxes
- $1,450
Year Built
- Built in 1973
Lot Details
- 5,163 Sq Ft Lot
- Chain Link Fence
- Rectangular Lot
- Private Yard
- Lawn
- Back and Front Yard
- Zero Lot Line
Parking
- 2 Car Direct Access Garage
- Parking Available
- Front Facing Garage
- Single Garage Door
- Garage Door Opener
- Driveway
- Gated Parking
Home Design
- Traditional Architecture
- Entry on the 1st floor
- Cosmetic Repairs Needed
- Raised Foundation
- Fire Rated Drywall
- Stucco
Interior Spaces
- 1,402 Sq Ft Home
- 1-Story Property
- Open Floorplan
- Awning
- Drapes & Rods
- Blinds
- Entryway
- Family Room Off Kitchen
- Living Room
- Dining Room
- Center Hall
- Window Bars
Kitchen
- Eat-In Galley Kitchen
- Breakfast Area or Nook
- Open to Family Room
- Breakfast Bar
- Gas Oven
- Gas Range
- Free-Standing Range
- Microwave
Flooring
- Carpet
- Tile
Bedrooms and Bathrooms
- 4 Main Level Bedrooms
- 2 Full Bathrooms
Laundry
- Laundry Room
- Laundry in Garage
Accessible Home Design
- Doors swing in
- No Interior Steps
Outdoor Features
- Concrete Porch or Patio
Location
- Property is near public transit
- Suburban Location
Utilities
- Central Heating
- Natural Gas Connected
- Gas Water Heater
- Cable TV Available
Community Details
- No Home Owners Association
Listing and Financial Details
- Tax Lot 24
- Tax Tract Number 6401
- Assessor Parcel Number 6063006024
- $494 per year additional tax assessments
Map
Home Values in the Area
Average Home Value in this Area
Tax History
| Year | Tax Paid | Tax Assessment Tax Assessment Total Assessment is a certain percentage of the fair market value that is determined by local assessors to be the total taxable value of land and additions on the property. | Land | Improvement |
|---|---|---|---|---|
| 2025 | $1,450 | $80,993 | $13,933 | $67,060 |
| 2024 | $1,450 | $79,406 | $13,660 | $65,746 |
| 2023 | $1,428 | $77,850 | $13,393 | $64,457 |
| 2022 | $1,375 | $76,325 | $13,131 | $63,194 |
| 2021 | $1,351 | $74,829 | $12,874 | $61,955 |
| 2019 | $1,317 | $72,611 | $12,493 | $60,118 |
| 2018 | $1,234 | $71,189 | $12,249 | $58,940 |
| 2016 | $1,163 | $68,426 | $11,774 | $56,652 |
| 2015 | $1,146 | $67,400 | $11,598 | $55,802 |
| 2014 | $1,154 | $66,080 | $11,371 | $54,709 |
Property History
| Date | Event | Price | List to Sale | Price per Sq Ft |
|---|---|---|---|---|
| 11/19/2025 11/19/25 | For Sale | $650,000 | -- | $464 / Sq Ft |
Source: California Regional Multiple Listing Service (CRMLS)
MLS Number: PW25075638
APN: 6063-006-024
- 330 E 101st St
- 10208 S San Pedro St
- 10016 S San Pedro St
- 10316 S San Pedro St
- 337 E Century Blvd
- 10401 San Pedro St
- 231 E Century Blvd
- 430 E 104th St
- 409 E 99th St
- 226 E 105th St
- 159 E 105th St
- 9712 S San Pedro St
- 9809 Avalon Blvd
- 10406 Avalon Blvd
- 10425 Avalon Blvd
- 131 E 99th St
- 323 E 107th St
- 10000 Paloma Ave
- 247 E 97th St
- 639 E 105th St
- 330 E 101st St
- 321 E 103rd St
- 422 E 101st St
- 424 E 101st St
- 337 E 104th St
- 409 E 99th St
- 140 E 101st St
- 318 E 105th St
- 9911 S Avalon Blvd Unit B
- 10415 Avalon Blvd
- 327 E 106th St
- 10413 Avalon Blvd
- 246 E 97th St
- 10318 S Main St
- 347 E 107th St
- 216 E 97th St
- 113 W 104th St
- 9506 San Pedro St
- 105 W 106th St Unit 111
- 105 W 106th St Unit 109
