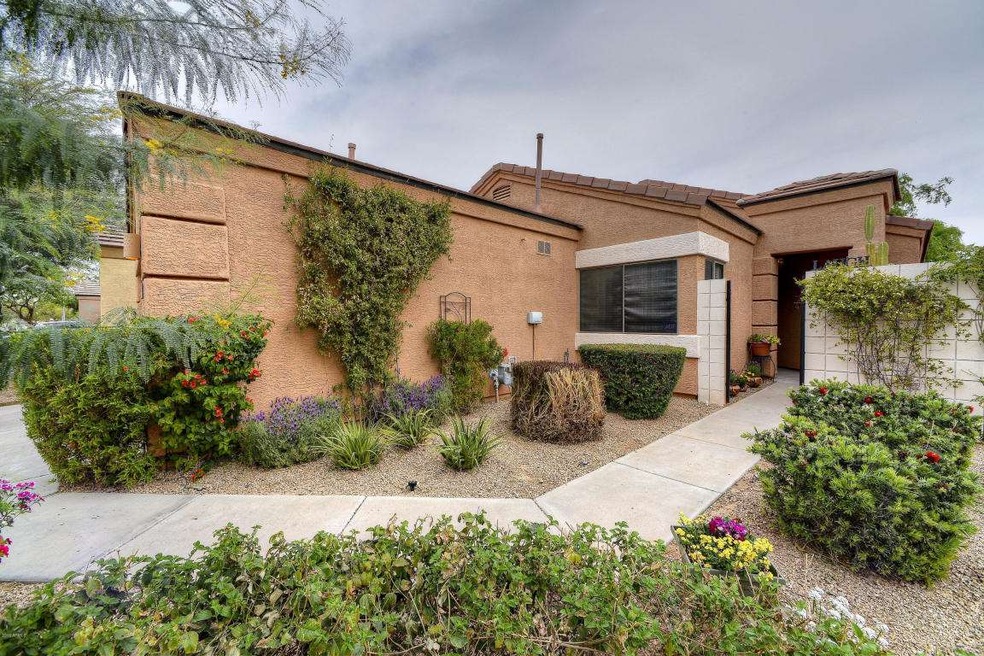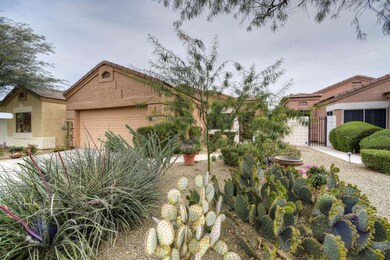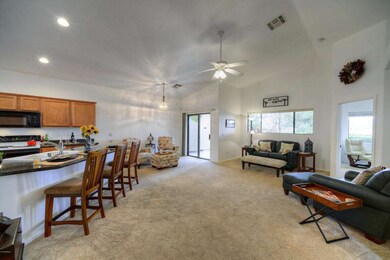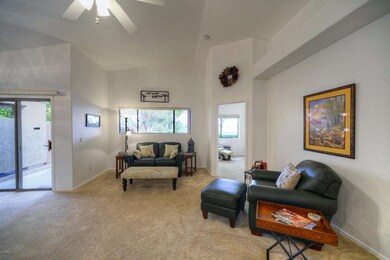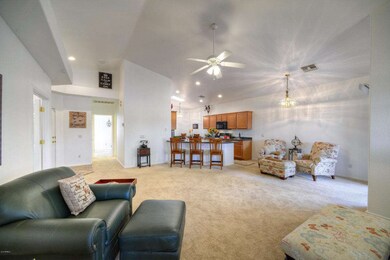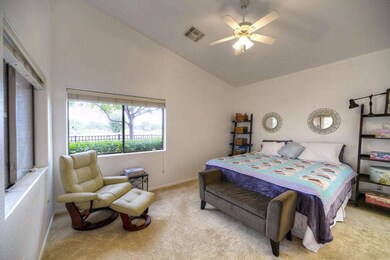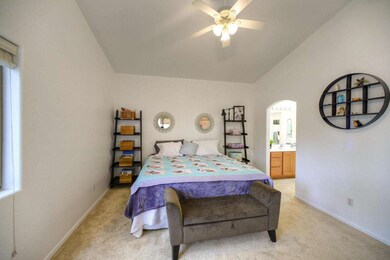
3234 E Maldonado Dr Phoenix, AZ 85042
South Mountain NeighborhoodHighlights
- On Golf Course
- Heated Spa
- Mountain View
- Phoenix Coding Academy Rated A
- Gated Community
- Vaulted Ceiling
About This Home
As of July 2016BACK ON MARKET..FELL OUT OF ESCROW. Perfect Golf Lot! A gardener’s paradise! Simply breathtaking home with fantastic golf course views! Relax in your backyard oasis with 2 large shade trees, while watching golfers along the 16th fairway of The Raven Golf Course! You’ll love the open concept floorplan with plenty of space for a large sectional sofa! Lots of counter space in kitchen with casual dining or peninsula bar! Maple cabinetry, simulated granite Formica counters and Ikea designer storage in pantry/laundry room.The flex room with built-in cabinetry is perfect for TV room or office. Generous Bedrooms and baths complete this stunning home. Don’t forget the community pool/spa,lighted walking path and greenbelt! Minutes from DT Phoenix, right between 2 highly rated Public Golf Courses.
Last Agent to Sell the Property
Coldwell Banker Realty License #SA546982000 Listed on: 03/15/2016

Last Buyer's Agent
Octaviano Gildo
HomeSmart

Home Details
Home Type
- Single Family
Est. Annual Taxes
- $2,260
Year Built
- Built in 2001
Lot Details
- 4,263 Sq Ft Lot
- On Golf Course
- Private Streets
- Wrought Iron Fence
- Block Wall Fence
- Front and Back Yard Sprinklers
- Sprinklers on Timer
Parking
- 2 Car Garage
- Garage Door Opener
Home Design
- Wood Frame Construction
- Tile Roof
- Stucco
Interior Spaces
- 1,439 Sq Ft Home
- 1-Story Property
- Vaulted Ceiling
- Ceiling Fan
- Double Pane Windows
- Solar Screens
- Mountain Views
- Security System Leased
Kitchen
- <<builtInMicrowave>>
- Dishwasher
Flooring
- Carpet
- Linoleum
- Tile
Bedrooms and Bathrooms
- 2 Bedrooms
- Walk-In Closet
- Primary Bathroom is a Full Bathroom
- 2 Bathrooms
- Low Flow Plumbing Fixtures
Laundry
- Laundry in unit
- Washer and Dryer Hookup
Outdoor Features
- Heated Spa
- Covered patio or porch
Schools
- Cloves C Campbell Sr Elementary School
- South Mountain High School
Utilities
- Refrigerated Cooling System
- Heating System Uses Natural Gas
- High Speed Internet
- Cable TV Available
Additional Features
- No Interior Steps
- Property is near a bus stop
Listing and Financial Details
- Tax Lot 13
- Assessor Parcel Number 122-97-114
Community Details
Overview
- Property has a Home Owners Association
- Vision Management Association, Phone Number (480) 795-4945
- Built by ODDYSEY HOMES
- Ravenswood Subdivision
Recreation
- Golf Course Community
- Heated Community Pool
- Community Spa
Security
- Gated Community
Ownership History
Purchase Details
Purchase Details
Home Financials for this Owner
Home Financials are based on the most recent Mortgage that was taken out on this home.Purchase Details
Home Financials for this Owner
Home Financials are based on the most recent Mortgage that was taken out on this home.Purchase Details
Home Financials for this Owner
Home Financials are based on the most recent Mortgage that was taken out on this home.Purchase Details
Purchase Details
Home Financials for this Owner
Home Financials are based on the most recent Mortgage that was taken out on this home.Similar Homes in Phoenix, AZ
Home Values in the Area
Average Home Value in this Area
Purchase History
| Date | Type | Sale Price | Title Company |
|---|---|---|---|
| Interfamily Deed Transfer | -- | None Available | |
| Warranty Deed | $227,500 | Equity Title Agency Inc | |
| Warranty Deed | $171,000 | Grand Canyon Title Agency In | |
| Warranty Deed | $284,000 | First American Title Ins Co | |
| Quit Claim Deed | -- | -- | |
| Warranty Deed | $164,234 | Security Title Agency | |
| Quit Claim Deed | -- | Security Title Agency |
Mortgage History
| Date | Status | Loan Amount | Loan Type |
|---|---|---|---|
| Open | $163,800 | New Conventional | |
| Closed | $182,000 | New Conventional | |
| Previous Owner | $128,250 | FHA | |
| Previous Owner | $128,250 | New Conventional | |
| Previous Owner | $227,000 | New Conventional | |
| Previous Owner | $100,000 | Credit Line Revolving | |
| Previous Owner | $104,000 | New Conventional |
Property History
| Date | Event | Price | Change | Sq Ft Price |
|---|---|---|---|---|
| 07/12/2016 07/12/16 | Sold | $227,500 | -3.2% | $158 / Sq Ft |
| 03/15/2016 03/15/16 | For Sale | $235,000 | +37.4% | $163 / Sq Ft |
| 04/05/2013 04/05/13 | Sold | $171,000 | -2.3% | $119 / Sq Ft |
| 03/10/2013 03/10/13 | Pending | -- | -- | -- |
| 02/08/2013 02/08/13 | Price Changed | $175,000 | -2.2% | $122 / Sq Ft |
| 01/16/2013 01/16/13 | For Sale | $179,000 | -- | $124 / Sq Ft |
Tax History Compared to Growth
Tax History
| Year | Tax Paid | Tax Assessment Tax Assessment Total Assessment is a certain percentage of the fair market value that is determined by local assessors to be the total taxable value of land and additions on the property. | Land | Improvement |
|---|---|---|---|---|
| 2025 | $2,629 | $19,960 | -- | -- |
| 2024 | $2,549 | $19,009 | -- | -- |
| 2023 | $2,549 | $33,000 | $6,600 | $26,400 |
| 2022 | $2,496 | $24,580 | $4,910 | $19,670 |
| 2021 | $2,574 | $23,470 | $4,690 | $18,780 |
| 2020 | $2,542 | $21,460 | $4,290 | $17,170 |
| 2019 | $2,456 | $19,660 | $3,930 | $15,730 |
| 2018 | $2,385 | $19,360 | $3,870 | $15,490 |
| 2017 | $2,223 | $18,260 | $3,650 | $14,610 |
| 2016 | $2,401 | $17,570 | $3,510 | $14,060 |
| 2015 | $2,260 | $16,720 | $3,340 | $13,380 |
Agents Affiliated with this Home
-
Allan Andersen

Seller's Agent in 2016
Allan Andersen
Coldwell Banker Realty
(602) 684-9300
19 Total Sales
-
Jane Andersen
J
Seller Co-Listing Agent in 2016
Jane Andersen
Coldwell Banker Realty
(602) 300-6394
7 Total Sales
-
O
Buyer's Agent in 2016
Octaviano Gildo
HomeSmart
-
Paula Selby

Seller's Agent in 2013
Paula Selby
Manara Properties, LLC
(480) 385-8633
1 in this area
38 Total Sales
-
Nancy Dyck

Buyer's Agent in 2013
Nancy Dyck
HomeSmart
(602) 999-0183
3 Total Sales
Map
Source: Arizona Regional Multiple Listing Service (ARMLS)
MLS Number: 5413162
APN: 122-97-114
- 3252 E Maldonado Dr
- 7031 S 32nd Place
- 3228 E Fremont Rd
- 3252 E Fremont Rd
- 3131 E Legacy Dr Unit 2113
- 3131 E Legacy Dr Unit 1032
- 3131 E Legacy Dr Unit 2055
- 3131 E Legacy Dr Unit 1012
- 3131 E Legacy Dr Unit 1093
- 3131 E Legacy Dr Unit 1107
- 3131 E Legacy Dr Unit 1104
- 3434 E Baseline Rd Unit 204
- 3434 E Baseline Rd Unit 126
- 3434 E Baseline Rd Unit 216
- 3434 E Baseline Rd Unit 214
- 3434 E Baseline Rd Unit 265
- 3434 E Baseline Rd Unit 168
- 3434 E Baseline Rd Unit 213
- 7029 S Golfside Ln
- 7204 S Golfside Ln
