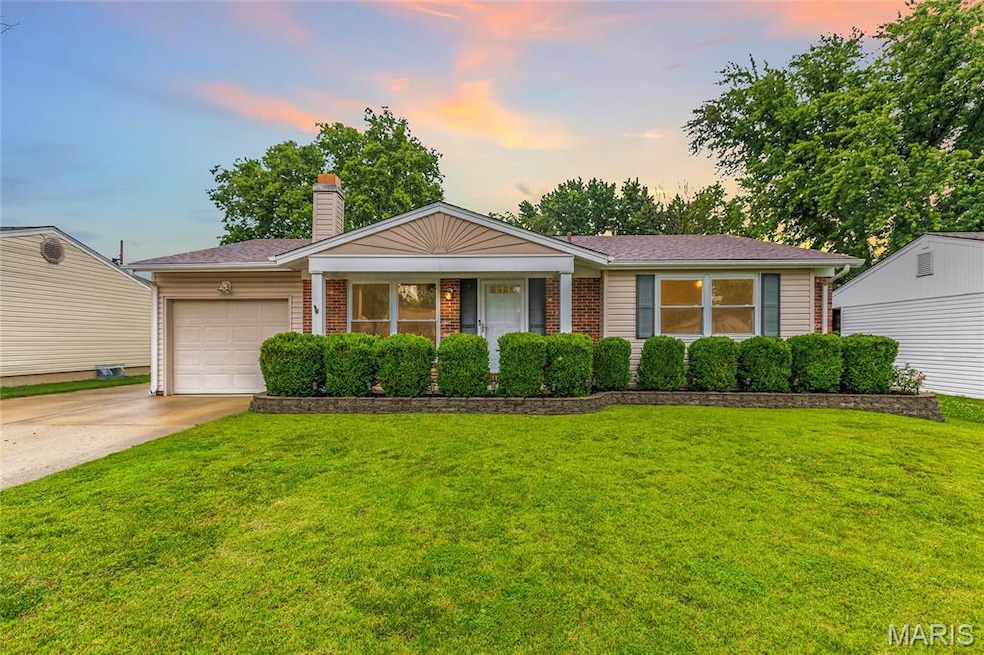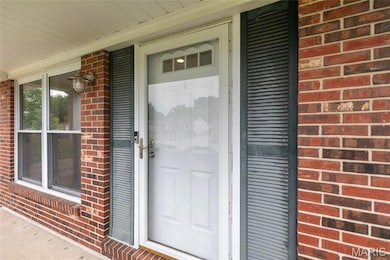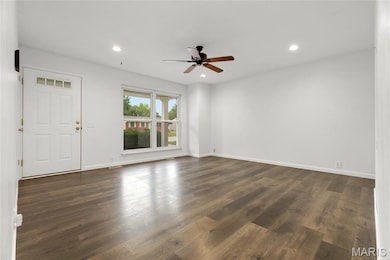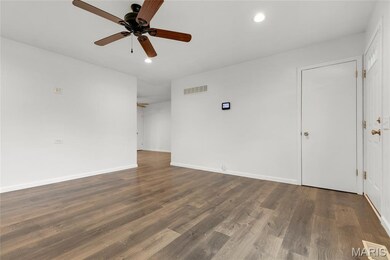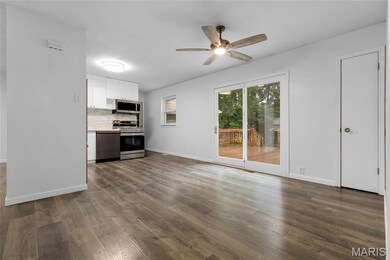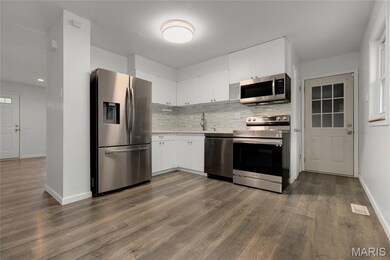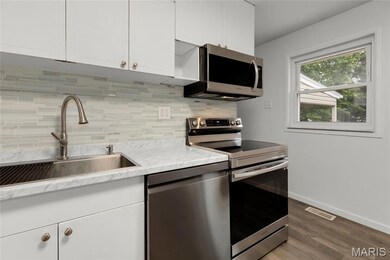
3238 Ipswich Ln Saint Charles, MO 63301
Old Town Saint Charles NeighborhoodHighlights
- Deck
- 1 Fireplace
- 1 Car Attached Garage
- Traditional Architecture
- Bonus Room
- Brick Veneer
About This Home
As of July 2025Welcome to this charming ranch-style home featuring three spacious bedrooms and two full bathrooms. Inside, you'll find updated flooring throughout and a modern kitchen complete with updated appliances and ample dining space—perfect for everyday living or entertaining. Enjoy the convenience of a one-car garage and step outside to your own backyard oasis. A covered patio and a huge deck provide ideal spots for relaxing or hosting guests, while the large shed offers extra storage. During seller's ownership, they updated the electric panel to a 200 amp and added surge protection. Seller also updated the deck with new decking (2024) and updated the appliances. This move-in ready gem blends comfort, style, and outdoor living all in one!
Last Agent to Sell the Property
EXP Realty, LLC License #2007022959 Listed on: 06/06/2025

Last Buyer's Agent
Berkshire Hathaway HomeServices Alliance Real Estate License #2017035685

Home Details
Home Type
- Single Family
Est. Annual Taxes
- $2,812
Year Built
- Built in 1967
HOA Fees
- $4 Monthly HOA Fees
Parking
- 1 Car Attached Garage
- Additional Parking
- Off-Street Parking
Home Design
- Traditional Architecture
- Brick Veneer
- Vinyl Siding
Interior Spaces
- 1,785 Sq Ft Home
- 1-Story Property
- 1 Fireplace
- Living Room
- Dining Room
- Bonus Room
- Dryer
Kitchen
- <<microwave>>
- Dishwasher
- Disposal
Flooring
- Carpet
- Concrete
- Luxury Vinyl Plank Tile
Bedrooms and Bathrooms
- 3 Bedrooms
- 2 Full Bathrooms
Outdoor Features
- Deck
- Patio
- Shed
Schools
- Monroe Elem. Elementary School
- Jefferson / Hardin Middle School
- St. Charles West High School
Additional Features
- 8,154 Sq Ft Lot
- Forced Air Heating and Cooling System
Community Details
- Association fees include common area maintenance
- St Charles Hills Association
Listing and Financial Details
- Assessor Parcel Number 6-0005-4287-00-0640.0000000
Ownership History
Purchase Details
Home Financials for this Owner
Home Financials are based on the most recent Mortgage that was taken out on this home.Purchase Details
Home Financials for this Owner
Home Financials are based on the most recent Mortgage that was taken out on this home.Purchase Details
Home Financials for this Owner
Home Financials are based on the most recent Mortgage that was taken out on this home.Similar Homes in Saint Charles, MO
Home Values in the Area
Average Home Value in this Area
Purchase History
| Date | Type | Sale Price | Title Company |
|---|---|---|---|
| Warranty Deed | -- | None Available | |
| Interfamily Deed Transfer | -- | Nations Title Agency Inc | |
| Interfamily Deed Transfer | -- | -- |
Mortgage History
| Date | Status | Loan Amount | Loan Type |
|---|---|---|---|
| Open | $250,165 | VA | |
| Closed | $141,900 | New Conventional | |
| Closed | $141,900 | New Conventional | |
| Closed | $139,175 | New Conventional | |
| Previous Owner | $124,367 | New Conventional | |
| Previous Owner | $122,100 | New Conventional | |
| Previous Owner | $10,000 | Credit Line Revolving | |
| Previous Owner | $122,400 | Fannie Mae Freddie Mac | |
| Previous Owner | $104,000 | Purchase Money Mortgage | |
| Previous Owner | $80,000 | No Value Available | |
| Closed | $443,055 | No Value Available |
Property History
| Date | Event | Price | Change | Sq Ft Price |
|---|---|---|---|---|
| 07/03/2025 07/03/25 | Sold | -- | -- | -- |
| 06/10/2025 06/10/25 | Pending | -- | -- | -- |
| 06/06/2025 06/06/25 | For Sale | $279,000 | +19.2% | $156 / Sq Ft |
| 04/13/2023 04/13/23 | Sold | -- | -- | -- |
| 03/07/2023 03/07/23 | Pending | -- | -- | -- |
| 03/02/2023 03/02/23 | For Sale | $234,000 | +56.0% | $138 / Sq Ft |
| 04/25/2018 04/25/18 | Sold | -- | -- | -- |
| 03/13/2018 03/13/18 | Pending | -- | -- | -- |
| 03/08/2018 03/08/18 | For Sale | $150,000 | -- | $95 / Sq Ft |
Tax History Compared to Growth
Tax History
| Year | Tax Paid | Tax Assessment Tax Assessment Total Assessment is a certain percentage of the fair market value that is determined by local assessors to be the total taxable value of land and additions on the property. | Land | Improvement |
|---|---|---|---|---|
| 2023 | $2,805 | $42,483 | $0 | $0 |
| 2022 | $2,498 | $35,145 | $0 | $0 |
| 2021 | $2,494 | $35,145 | $0 | $0 |
| 2020 | $2,436 | $33,419 | $0 | $0 |
| 2019 | $2,417 | $33,419 | $0 | $0 |
| 2018 | $1,963 | $25,984 | $0 | $0 |
| 2017 | $1,953 | $25,984 | $0 | $0 |
| 2016 | $1,641 | $21,849 | $0 | $0 |
| 2015 | $1,638 | $21,849 | $0 | $0 |
| 2014 | $1,608 | $21,140 | $0 | $0 |
Agents Affiliated with this Home
-
Mark Gellman

Seller's Agent in 2025
Mark Gellman
EXP Realty, LLC
(314) 578-1123
35 in this area
2,493 Total Sales
-
Amanda Scott
A
Buyer's Agent in 2025
Amanda Scott
Berkshire Hathaway HomeServices Alliance Real Estate
10 in this area
39 Total Sales
-
Alex Anthony

Buyer's Agent in 2023
Alex Anthony
Coldwell Banker Realty - Gundaker
(314) 651-6854
1 in this area
48 Total Sales
-
Matt Delhougne

Seller's Agent in 2018
Matt Delhougne
EXP Realty, LLC
(636) 238-3830
32 Total Sales
-
Keith Nash

Buyer's Agent in 2018
Keith Nash
Platinum Realty of St. Louis
(314) 614-1426
2 in this area
27 Total Sales
Map
Source: MARIS MLS
MLS Number: MIS25031184
APN: 6-0005-4287-00-0640.0000000
- 2602 Embleton Ln
- 3205 Fleet Ln
- 2724 Essex St
- 2705 Essex St
- 2905 Maldon Ln
- 2265 Campus Dr
- 313 Gullane Dr
- 2926 Nantwich Ln
- 44 Huntington Pkwy
- 3326 Hannibal Dr
- 3116 Essex Dr
- 156 Carnoustie Ct
- 116 Carnoustie Ct
- 932 Sugar Pear St
- 8 Boenker Ct
- 824 Ruth Dr
- 808 Ruth Dr
- 4 Sterling Pointe Dr Unit 26A
- 3004 Oakmont Ct Unit 15C
- 905 Sugar Pear St
