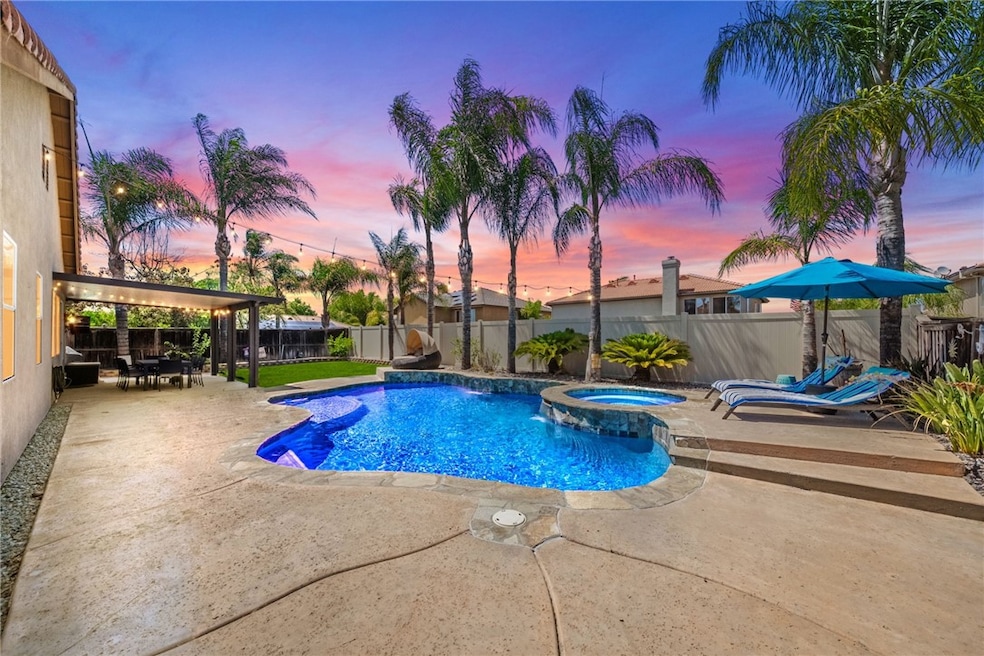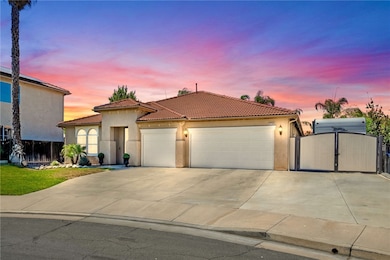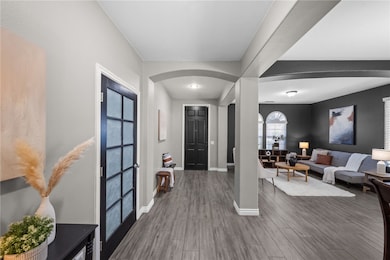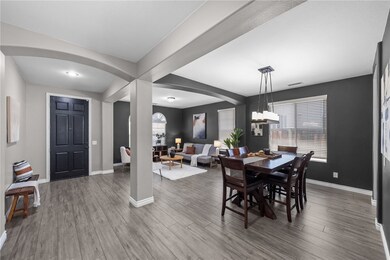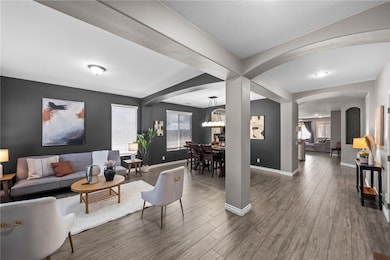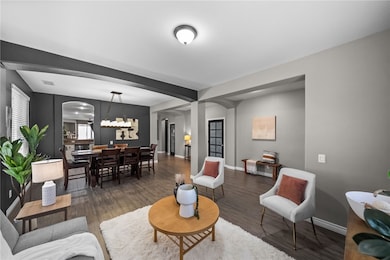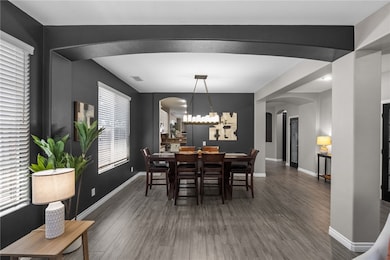
32398 Jardin Ct Winchester, CA 92596
Butterfield NeighborhoodEstimated payment $4,809/month
Highlights
- Very Popular Property
- In Ground Pool
- Open Floorplan
- French Valley Elementary School Rated A-
- RV Access or Parking
- Main Floor Bedroom
About This Home
THIS IS THE ONE THAT YOU HAVE BEEN SEARCHING FOR! CUL-DE-SAC, POOL AND SPA, SOLAR, RV PARKING & TEMECULA SCHOOLS! This 4-bedroom, 2-bath home delivers the perfect combination of comfort, versatility, and charm. A partial garage conversion—formerly a hair salon—adds a unique flex space ideal for a studio, office, or home gym. The open-concept layout features light-filled formal living and dining rooms accented with stylish designer paint. The kitchen is sure to impress with granite countertops, stainless steel appliances, a walk-in pantry with glass door, bar seating, and a generous dining area that opens seamlessly into the family room anchored by a gas fireplace. Unwind in the primary suite where you'll find a walk-in closet, dual sinks, a soaking tub, and a separate shower. Three additional bedrooms are perfectly situated near a beautifully appointed full bathroom with convenient dual access. Step outside to your own private oasis—complete with a sparkling pool and spa, lush tropical landscaping, artificial turf and a patio cover. The RV parking offers hook-ups with on-site clean-out behind a double-gated area. All of this, just minutes from award-winning Temecula schools, shopping, dining, and Wine Country adventures. This is a must-see home that checks every box—schedule your private showing today!
Listing Agent
Cooper Real Estate Group Brokerage Phone: 951-514-7854 License #01898439 Listed on: 07/15/2025

Home Details
Home Type
- Single Family
Est. Annual Taxes
- $7,866
Year Built
- Built in 2001
Lot Details
- 8,712 Sq Ft Lot
- Cul-De-Sac
- Vinyl Fence
- Wood Fence
- Landscaped
- Private Yard
- Lawn
- Back and Front Yard
- Property is zoned SP ZONE
Parking
- 3 Car Attached Garage
- Parking Available
- Front Facing Garage
- Two Garage Doors
- Garage Door Opener
- RV Access or Parking
Interior Spaces
- 2,408 Sq Ft Home
- 1-Story Property
- Open Floorplan
- Wired For Sound
- Built-In Features
- Ceiling Fan
- Recessed Lighting
- Blinds
- Window Screens
- Sliding Doors
- Entryway
- Family Room with Fireplace
- Family Room Off Kitchen
- Living Room
- Dining Room
- Storage
- Neighborhood Views
- Attic Fan
Kitchen
- Open to Family Room
- Breakfast Bar
- Walk-In Pantry
- Gas Oven
- Gas Range
- Free-Standing Range
- Microwave
- Dishwasher
- Granite Countertops
- Disposal
Flooring
- Carpet
- Tile
- Vinyl
Bedrooms and Bathrooms
- 4 Main Level Bedrooms
- Walk-In Closet
- Jack-and-Jill Bathroom
- Bathroom on Main Level
- 2 Full Bathrooms
- Dual Sinks
- Dual Vanity Sinks in Primary Bathroom
- Private Water Closet
- Soaking Tub
- Bathtub with Shower
- Separate Shower
Laundry
- Laundry Room
- Washer and Gas Dryer Hookup
Accessible Home Design
- More Than Two Accessible Exits
Pool
- In Ground Pool
- In Ground Spa
Outdoor Features
- Covered patio or porch
- Exterior Lighting
- Rain Gutters
Schools
- French Valley Elementary School
- Bella Vista Middle School
- Chaparral High School
Utilities
- Central Heating and Cooling System
- Natural Gas Connected
- Phone Available
- Cable TV Available
Community Details
- No Home Owners Association
Listing and Financial Details
- Tax Lot 162
- Tax Tract Number 294
- Assessor Parcel Number 964221022
- $2,185 per year additional tax assessments
- Seller Considering Concessions
Map
Home Values in the Area
Average Home Value in this Area
Tax History
| Year | Tax Paid | Tax Assessment Tax Assessment Total Assessment is a certain percentage of the fair market value that is determined by local assessors to be the total taxable value of land and additions on the property. | Land | Improvement |
|---|---|---|---|---|
| 2025 | $7,866 | $581,738 | $111,550 | $470,188 |
| 2023 | $7,866 | $548,187 | $105,117 | $443,070 |
| 2022 | $7,679 | $537,439 | $103,056 | $434,383 |
| 2021 | $7,557 | $44,736 | $0 | $44,736 |
| 2020 | $7,501 | $521,500 | $100,000 | $421,500 |
| 2019 | $6,577 | $429,685 | $104,040 | $325,645 |
| 2018 | $6,444 | $421,260 | $102,000 | $319,260 |
| 2017 | $5,806 | $359,687 | $74,270 | $285,417 |
| 2016 | $5,726 | $352,635 | $72,814 | $279,821 |
| 2015 | $5,658 | $347,340 | $71,721 | $275,619 |
| 2014 | $5,548 | $340,538 | $70,317 | $270,221 |
Property History
| Date | Event | Price | Change | Sq Ft Price |
|---|---|---|---|---|
| 07/15/2025 07/15/25 | For Sale | $749,900 | +43.8% | $311 / Sq Ft |
| 11/12/2019 11/12/19 | Sold | $521,500 | -3.4% | $217 / Sq Ft |
| 10/16/2019 10/16/19 | Pending | -- | -- | -- |
| 10/16/2019 10/16/19 | Price Changed | $540,000 | -1.8% | $224 / Sq Ft |
| 10/12/2019 10/12/19 | For Sale | $550,000 | +33.2% | $228 / Sq Ft |
| 01/31/2017 01/31/17 | Sold | $413,000 | +0.8% | $172 / Sq Ft |
| 12/15/2016 12/15/16 | Pending | -- | -- | -- |
| 12/13/2016 12/13/16 | For Sale | $409,900 | +20.9% | $170 / Sq Ft |
| 05/23/2013 05/23/13 | Sold | $339,000 | -0.3% | $141 / Sq Ft |
| 04/07/2013 04/07/13 | For Sale | $339,900 | -- | $141 / Sq Ft |
Purchase History
| Date | Type | Sale Price | Title Company |
|---|---|---|---|
| Interfamily Deed Transfer | -- | None Available | |
| Grant Deed | $521,500 | Ticor Title Riverside | |
| Interfamily Deed Transfer | -- | Orange Coast Title Co | |
| Grant Deed | $413,000 | Orange Coast Title Co | |
| Interfamily Deed Transfer | -- | Orange Coast Title Company | |
| Grant Deed | $339,000 | Title 365 | |
| Trustee Deed | $244,000 | Accommodation | |
| Grant Deed | $309,000 | First American Title Co | |
| Grant Deed | $246,000 | Fidelity National Title Co |
Mortgage History
| Date | Status | Loan Amount | Loan Type |
|---|---|---|---|
| Open | $425,000 | New Conventional | |
| Closed | $417,200 | New Conventional | |
| Previous Owner | $386,000 | New Conventional | |
| Previous Owner | $392,350 | New Conventional | |
| Previous Owner | $392,350 | New Conventional | |
| Previous Owner | $311,000 | New Conventional | |
| Previous Owner | $324,022 | FHA | |
| Previous Owner | $315,000 | New Conventional | |
| Previous Owner | $311,000 | New Conventional | |
| Previous Owner | $44,000 | Credit Line Revolving | |
| Previous Owner | $247,200 | Purchase Money Mortgage | |
| Previous Owner | $196,450 | No Value Available | |
| Closed | $61,800 | No Value Available |
Similar Homes in Winchester, CA
Source: California Regional Multiple Listing Service (CRMLS)
MLS Number: SW25140716
APN: 964-221-022
- 32392 Giverny Ct
- 32598 Breton Dr
- 32420 Apricot Tree Rd
- 32701 Juniper Berry Dr
- 32669 Armoise Dr
- 36414 Pistachio Dr
- 32146 Spun Cotton Dr
- 36417 Shine Dr
- 36334 Cinzia Ln
- 36373 Cinzia Ln
- 36055 Maddalena Rd
- 31844 Gimbal Way
- 36316 Grazia Way Unit 167
- 31809 Delfina Way
- 0 Auld Rd Unit SW22005140
- 31923 Pepper Tree St
- 31961 Honeysuckle Cir
- 32875 Galleano Ave
- 36321 Antoinette Ln Unit 187
- 48 Mazoe St
- 32318 Saint Martin St
- 32318 Saint Martin St
- 36469 Shine Dr
- 36303 Vincenzo Way Unit 124
- 36224 Owens Dr
- 32074 Bandelier Rd
- 35887 Lourdes Dr
- 31289 Ermitage Ln
- 31757 Paseo Peonia
- 31675 Mccartney Dr
- 31250 Jan Steen Ct
- 31540 Rose Sage Way
- 35177 Via Laguna
- 38108 Tranquila Ave
- 38223 Camarada Ln
- 31595 Cobalite Dr
- 31632 Cobalite Dr
- 34875 Pourroy Rd
- 30378 De Caron St
- 30460 Arroyo Springs St
