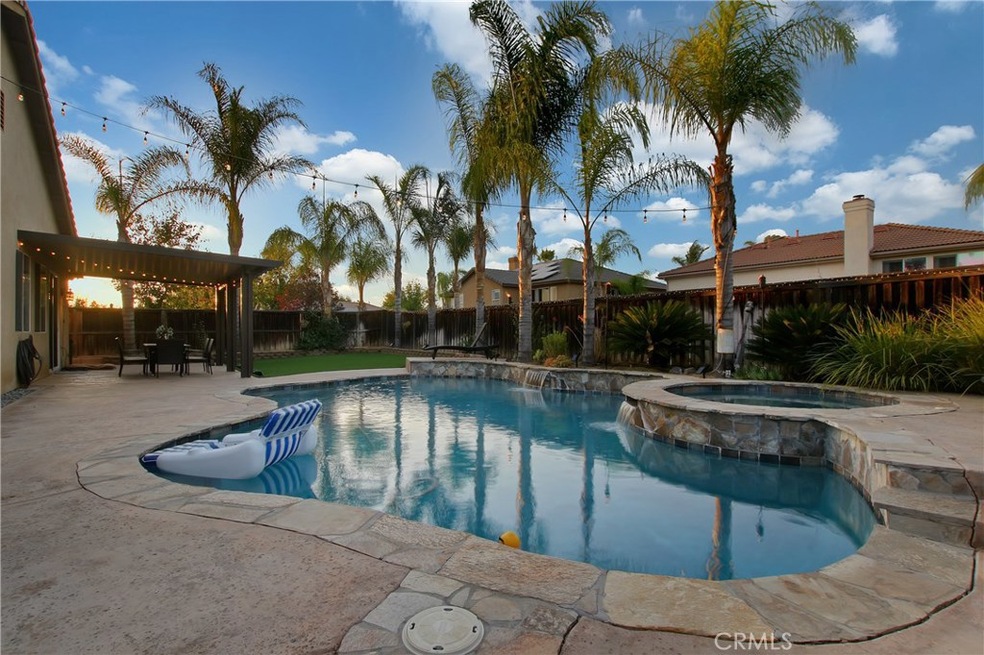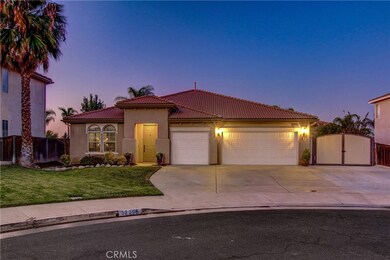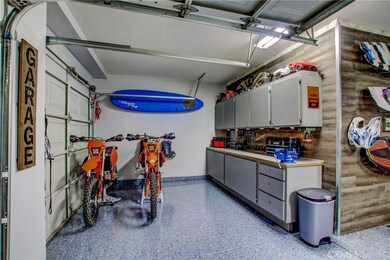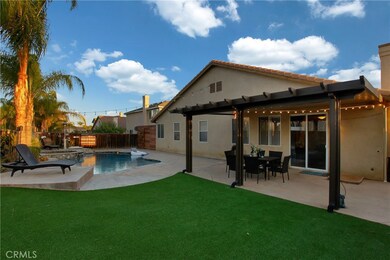
32398 Jardin Ct Winchester, CA 92596
Butterfield NeighborhoodHighlights
- Heated In Ground Pool
- RV Access or Parking
- Gated Parking
- French Valley Elementary School Rated A-
- Primary Bedroom Suite
- Open Floorplan
About This Home
As of November 2019The home that has it all! 4 bedrooms (could be 5), 2 bathrooms, full hair salon with chair and sink. Beautiful pool and spa, over 55 feet of gated rv parking with 220V and dump station. 3 car garage that has been fully remodeled, new cabinets, epoxy floor, designer paint, new garage door opener equipped with app to conveniently close/open from anywhere. Vivant solar system, pet turf in backyard with drip systems on all plants. Interior of home has new wood-look tile flooring, new baseboard and door trim, designer paint. BRAND NEW appliances in kitchen, granite counters, refinished rustic cabinets, large bar stool seating, refinished fireplace. Large formal seating/dining area, open concept living, large guest bedrooms, jack and jill guest bath with large amount of storage. Master bedroom has new chandelier's, large walk-in closet, separate shower and soaking tub. TEMECULA valley school districts.
Last Buyer's Agent
John Wilson
NON-MEMBER/NBA or BTERM OFFICE License #01725271

Home Details
Home Type
- Single Family
Est. Annual Taxes
- $7,866
Year Built
- Built in 2001
Lot Details
- 8,712 Sq Ft Lot
- Cul-De-Sac
- Wood Fence
- Private Yard
- Lawn
- Back and Front Yard
- Property is zoned SP ZONE
Parking
- 3 Car Attached Garage
- Parking Available
- Front Facing Garage
- Two Garage Doors
- Driveway
- Gated Parking
- RV Access or Parking
Property Views
- Hills
- Pool
Home Design
- Traditional Architecture
Interior Spaces
- 2,408 Sq Ft Home
- 1-Story Property
- Open Floorplan
- High Ceiling
- Ceiling Fan
- Tinted Windows
- Entryway
- Family Room Off Kitchen
- Living Room with Fireplace
- Center Hall
Kitchen
- Open to Family Room
- Eat-In Kitchen
- Breakfast Bar
- Walk-In Pantry
- Gas Oven
- Gas Range
- Microwave
- Dishwasher
- Granite Countertops
- Disposal
Flooring
- Carpet
- Tile
Bedrooms and Bathrooms
- 4 Main Level Bedrooms
- Primary Bedroom Suite
- Walk-In Closet
- Jack-and-Jill Bathroom
- 2 Full Bathrooms
- Corian Bathroom Countertops
- Makeup or Vanity Space
- Private Water Closet
- Soaking Tub
- Bathtub with Shower
- Separate Shower
- Exhaust Fan In Bathroom
Laundry
- Laundry Room
- Washer and Gas Dryer Hookup
Pool
- Heated In Ground Pool
- In Ground Spa
- Waterfall Pool Feature
- Fence Around Pool
Additional Features
- Covered patio or porch
- Suburban Location
- Central Heating and Cooling System
Listing and Financial Details
- Tax Lot 162
- Tax Tract Number 294421
- Assessor Parcel Number 964221022
Community Details
Overview
- No Home Owners Association
Recreation
- Park
Ownership History
Purchase Details
Purchase Details
Home Financials for this Owner
Home Financials are based on the most recent Mortgage that was taken out on this home.Purchase Details
Home Financials for this Owner
Home Financials are based on the most recent Mortgage that was taken out on this home.Purchase Details
Home Financials for this Owner
Home Financials are based on the most recent Mortgage that was taken out on this home.Purchase Details
Home Financials for this Owner
Home Financials are based on the most recent Mortgage that was taken out on this home.Purchase Details
Purchase Details
Home Financials for this Owner
Home Financials are based on the most recent Mortgage that was taken out on this home.Purchase Details
Home Financials for this Owner
Home Financials are based on the most recent Mortgage that was taken out on this home.Similar Homes in Winchester, CA
Home Values in the Area
Average Home Value in this Area
Purchase History
| Date | Type | Sale Price | Title Company |
|---|---|---|---|
| Interfamily Deed Transfer | -- | None Available | |
| Grant Deed | $521,500 | Ticor Title Riverside | |
| Interfamily Deed Transfer | -- | Orange Coast Title Co | |
| Grant Deed | $413,000 | Orange Coast Title Co | |
| Interfamily Deed Transfer | -- | Orange Coast Title Company | |
| Grant Deed | $339,000 | Title 365 | |
| Trustee Deed | $244,000 | Accommodation | |
| Grant Deed | $309,000 | First American Title Co | |
| Grant Deed | $246,000 | Fidelity National Title Co |
Mortgage History
| Date | Status | Loan Amount | Loan Type |
|---|---|---|---|
| Open | $425,000 | New Conventional | |
| Closed | $417,200 | New Conventional | |
| Previous Owner | $386,000 | New Conventional | |
| Previous Owner | $392,350 | New Conventional | |
| Previous Owner | $392,350 | New Conventional | |
| Previous Owner | $311,000 | New Conventional | |
| Previous Owner | $324,022 | FHA | |
| Previous Owner | $315,000 | New Conventional | |
| Previous Owner | $311,000 | New Conventional | |
| Previous Owner | $44,000 | Credit Line Revolving | |
| Previous Owner | $247,200 | Purchase Money Mortgage | |
| Previous Owner | $196,450 | No Value Available | |
| Closed | $61,800 | No Value Available |
Property History
| Date | Event | Price | Change | Sq Ft Price |
|---|---|---|---|---|
| 07/15/2025 07/15/25 | For Sale | $749,900 | +43.8% | $311 / Sq Ft |
| 11/12/2019 11/12/19 | Sold | $521,500 | -3.4% | $217 / Sq Ft |
| 10/16/2019 10/16/19 | Pending | -- | -- | -- |
| 10/16/2019 10/16/19 | Price Changed | $540,000 | -1.8% | $224 / Sq Ft |
| 10/12/2019 10/12/19 | For Sale | $550,000 | +33.2% | $228 / Sq Ft |
| 01/31/2017 01/31/17 | Sold | $413,000 | +0.8% | $172 / Sq Ft |
| 12/15/2016 12/15/16 | Pending | -- | -- | -- |
| 12/13/2016 12/13/16 | For Sale | $409,900 | +20.9% | $170 / Sq Ft |
| 05/23/2013 05/23/13 | Sold | $339,000 | -0.3% | $141 / Sq Ft |
| 04/07/2013 04/07/13 | For Sale | $339,900 | -- | $141 / Sq Ft |
Tax History Compared to Growth
Tax History
| Year | Tax Paid | Tax Assessment Tax Assessment Total Assessment is a certain percentage of the fair market value that is determined by local assessors to be the total taxable value of land and additions on the property. | Land | Improvement |
|---|---|---|---|---|
| 2025 | $7,866 | $581,738 | $111,550 | $470,188 |
| 2023 | $7,866 | $548,187 | $105,117 | $443,070 |
| 2022 | $7,679 | $537,439 | $103,056 | $434,383 |
| 2021 | $7,557 | $44,736 | $0 | $44,736 |
| 2020 | $7,501 | $521,500 | $100,000 | $421,500 |
| 2019 | $6,577 | $429,685 | $104,040 | $325,645 |
| 2018 | $6,444 | $421,260 | $102,000 | $319,260 |
| 2017 | $5,806 | $359,687 | $74,270 | $285,417 |
| 2016 | $5,726 | $352,635 | $72,814 | $279,821 |
| 2015 | $5,658 | $347,340 | $71,721 | $275,619 |
| 2014 | $5,548 | $340,538 | $70,317 | $270,221 |
Agents Affiliated with this Home
-
Ashley Cooper

Seller's Agent in 2025
Ashley Cooper
Cooper Real Estate Group
(951) 719-0062
472 Total Sales
-
Christian Stone

Seller's Agent in 2019
Christian Stone
SimpliHOM
(951) 663-5972
112 Total Sales
-
J
Buyer's Agent in 2019
John Wilson
NON-MEMBER/NBA or BTERM OFFICE
-
Gregory Allen

Seller's Agent in 2017
Gregory Allen
Century 21 Masters
(951) 694-5300
38 Total Sales
-
Shawn Sorenson

Seller's Agent in 2013
Shawn Sorenson
Exit Alliance Realty
(951) 505-9111
1 in this area
42 Total Sales
-
Christina Lujan
C
Buyer's Agent in 2013
Christina Lujan
eXp Realty of California, Inc.
(951) 642-0243
Map
Source: California Regional Multiple Listing Service (CRMLS)
MLS Number: SW19242025
APN: 964-221-022
- 32392 Giverny Ct
- 32598 Breton Dr
- 32420 Apricot Tree Rd
- 32701 Juniper Berry Dr
- 32669 Armoise Dr
- 36414 Pistachio Dr
- 32146 Spun Cotton Dr
- 36417 Shine Dr
- 36334 Cinzia Ln
- 36373 Cinzia Ln
- 36055 Maddalena Rd
- 31844 Gimbal Way
- 36316 Grazia Way Unit 167
- 31809 Delfina Way
- 0 Auld Rd Unit SW22005140
- 31923 Pepper Tree St
- 31961 Honeysuckle Cir
- 32875 Galleano Ave
- 36321 Antoinette Ln Unit 187
- 48 Mazoe St






