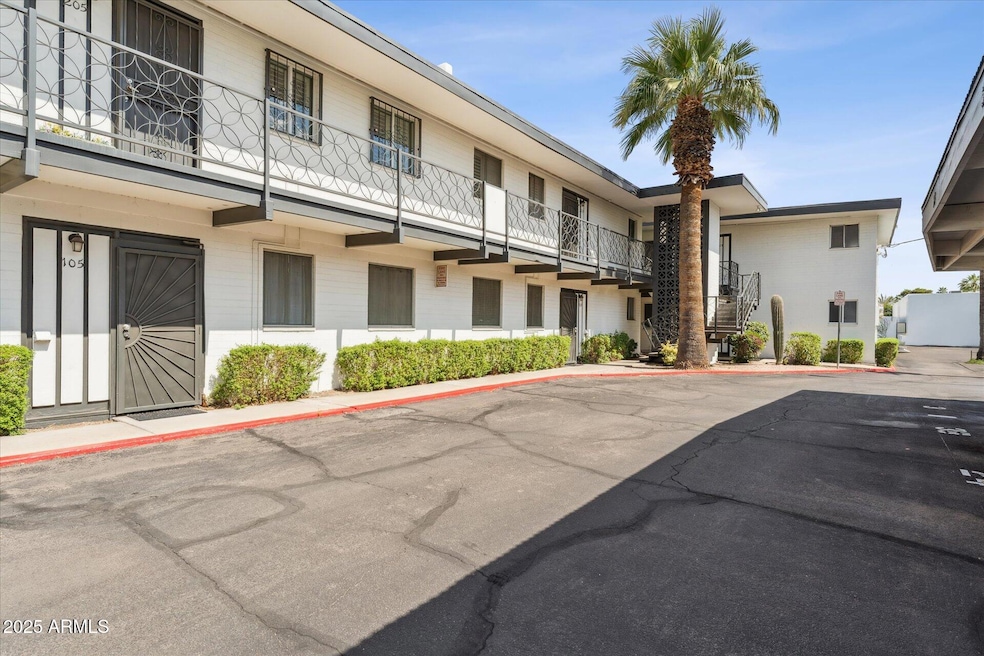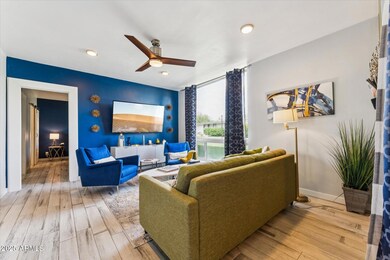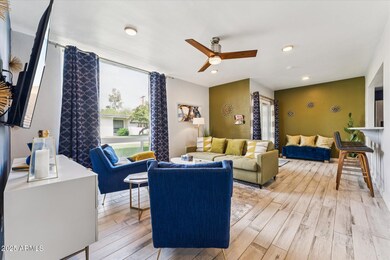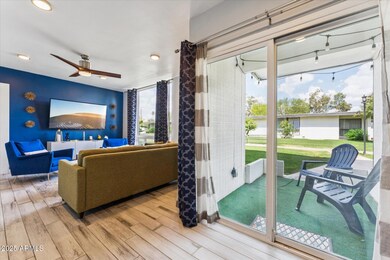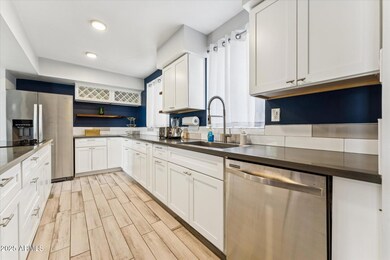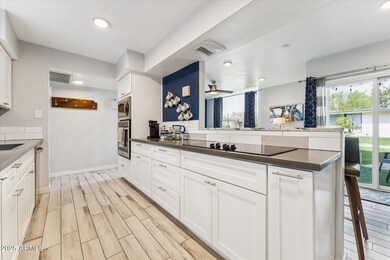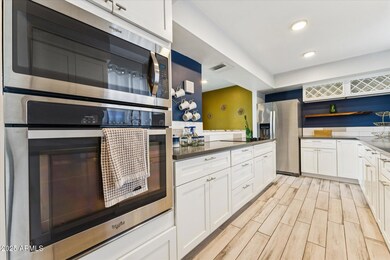3242 E Camelback Rd Unit 105 Phoenix, AZ 85018
Camelback East Village NeighborhoodHighlights
- Furnished
- Granite Countertops
- Covered Patio or Porch
- Phoenix Coding Academy Rated A
- Community Pool
- Double Vanity
About This Home
Welcome to your stylish retreat for lease in Phoenix's Biltmore district. This fully renovated 1-bedroom, 1-bath condo blends mid-century modern charm with modern comforts. Enjoy a spacious living area with a sofa bed, a fully equipped kitchen, and a serene bedroom for restful nights. The updated bathroom features contemporary fixtures. Amenities include high-speed Wi-Fi, in-unit laundry, designated parking, a community pool, and central heating and air conditioning. Located near Biltmore Fashion Park, major business districts, and Scottsdale Fashion Square, this condo offers a convenient, comfortable base for business or leisure stays.
Condo Details
Home Type
- Condominium
Year Built
- Built in 1960
HOA Fees
- $343 Monthly HOA Fees
Home Design
- Composition Roof
- Block Exterior
Interior Spaces
- 869 Sq Ft Home
- 2-Story Property
- Furnished
- Tile Flooring
Kitchen
- Breakfast Bar
- Built-In Microwave
- Granite Countertops
Bedrooms and Bathrooms
- 1 Bedroom
- Primary Bathroom is a Full Bathroom
- 1 Bathroom
- Double Vanity
Laundry
- Laundry in unit
- Stacked Washer and Dryer
- 220 Volts In Laundry
Parking
- 1 Carport Space
- Assigned Parking
Schools
- Biltmore Preparatory Academy Elementary And Middle School
- Phoenix Coding Academy High School
Utilities
- Cooling Available
- Heating Available
- High Speed Internet
- Cable TV Available
Additional Features
- Bath Scalding Control Feature
- Covered Patio or Porch
Listing and Financial Details
- $300 Move-In Fee
- 1-Month Minimum Lease Term
- $60 Application Fee
- Tax Lot 2
- Assessor Parcel Number 170-13-084
Community Details
Overview
- Martinique Association, Phone Number (602) 277-4418
- Martinique Subdivision
Amenities
- Laundry Facilities
Recreation
- Community Pool
Pet Policy
- Call for details about the types of pets allowed
Map
Property History
| Date | Event | Price | List to Sale | Price per Sq Ft | Prior Sale |
|---|---|---|---|---|---|
| 06/13/2025 06/13/25 | For Rent | $2,800 | 0.0% | -- | |
| 05/15/2025 05/15/25 | Sold | $275,000 | 0.0% | $316 / Sq Ft | View Prior Sale |
| 03/29/2025 03/29/25 | Price Changed | $275,000 | -6.8% | $316 / Sq Ft | |
| 03/28/2025 03/28/25 | Price Changed | $295,000 | -0.8% | $339 / Sq Ft | |
| 03/24/2025 03/24/25 | Price Changed | $297,500 | -0.4% | $342 / Sq Ft | |
| 03/22/2025 03/22/25 | Price Changed | $298,700 | 0.0% | $344 / Sq Ft | |
| 03/20/2025 03/20/25 | Price Changed | $298,800 | 0.0% | $344 / Sq Ft | |
| 03/15/2025 03/15/25 | Price Changed | $298,900 | -0.3% | $344 / Sq Ft | |
| 03/04/2025 03/04/25 | Price Changed | $299,900 | -0.7% | $345 / Sq Ft | |
| 02/26/2025 02/26/25 | Price Changed | $302,000 | -0.7% | $348 / Sq Ft | |
| 02/20/2025 02/20/25 | Price Changed | $304,000 | -0.3% | $350 / Sq Ft | |
| 02/14/2025 02/14/25 | Price Changed | $305,000 | -1.6% | $351 / Sq Ft | |
| 02/09/2025 02/09/25 | Price Changed | $310,000 | -1.6% | $357 / Sq Ft | |
| 01/30/2025 01/30/25 | Price Changed | $315,000 | -1.6% | $362 / Sq Ft | |
| 01/24/2025 01/24/25 | Price Changed | $320,000 | -3.0% | $368 / Sq Ft | |
| 01/20/2025 01/20/25 | Price Changed | $330,000 | -1.5% | $380 / Sq Ft | |
| 01/17/2025 01/17/25 | For Sale | $335,000 | 0.0% | $386 / Sq Ft | |
| 01/17/2025 01/17/25 | Price Changed | $335,000 | +97.1% | $386 / Sq Ft | |
| 03/13/2019 03/13/19 | Sold | $170,000 | -4.2% | $196 / Sq Ft | View Prior Sale |
| 02/01/2019 02/01/19 | Pending | -- | -- | -- | |
| 01/24/2019 01/24/19 | Price Changed | $177,500 | -1.3% | $204 / Sq Ft | |
| 01/17/2019 01/17/19 | Price Changed | $179,900 | -0.1% | $207 / Sq Ft | |
| 12/14/2018 12/14/18 | For Sale | $180,000 | +94.6% | $207 / Sq Ft | |
| 03/20/2015 03/20/15 | Sold | $92,500 | -2.6% | $106 / Sq Ft | View Prior Sale |
| 03/04/2015 03/04/15 | For Sale | $95,000 | 0.0% | $109 / Sq Ft | |
| 03/04/2015 03/04/15 | Price Changed | $95,000 | 0.0% | $109 / Sq Ft | |
| 01/22/2015 01/22/15 | Pending | -- | -- | -- | |
| 12/11/2014 12/11/14 | For Sale | $95,000 | -- | $109 / Sq Ft |
Source: Arizona Regional Multiple Listing Service (ARMLS)
MLS Number: 6880065
APN: 170-13-084
- 3263 E Camelback Rd
- 3235 E Camelback Rd Unit 218
- 3319 E Medlock Dr
- 4826 N 34th Place
- 5101 N 33rd St
- 3444 E Camelback Rd
- 5130 N 32nd Place
- 5104 N 32nd St Unit 208
- 5104 N 32nd St Unit 150
- 5104 N 32nd St Unit 218
- 5104 N 32nd St Unit 344
- 5104 N 32nd St Unit 453
- 5104 N 32nd St Unit 431
- 4716 N 34th Place
- 5132 N 31st Way Unit 134
- 5132 N 31st Way Unit 123
- 5122 N 31st Way Unit 213
- 5122 N 31st Way Unit 244
- 3542 E Camelback Rd
- 5110 N 31st Way Unit 317
- 5010 N 34th St Unit 3
- 5104 N 32nd St Unit 130
- 5104 N 32nd St Unit 428
- 3501 E Camelback Rd
- 5104 N 32nd St Unit 421
- 3202 E Orange Dr
- 5110 N 32nd St
- 3420 E Oregon Ave
- 5102 N 31st Place Unit 412
- 5124 N 31st Place Unit 533
- 5136 N 31st Place Unit 631
- 4702 N 30th Place
- 4808 N 29th Place
- 2912 E Pierson St
- 3229 E Campbell Ave
- 4511 N 31st Place
- 3550 E Campbell Ave
- 5002 N 38th Place
- 4422 N 36th St
- 4402 N 36th St
