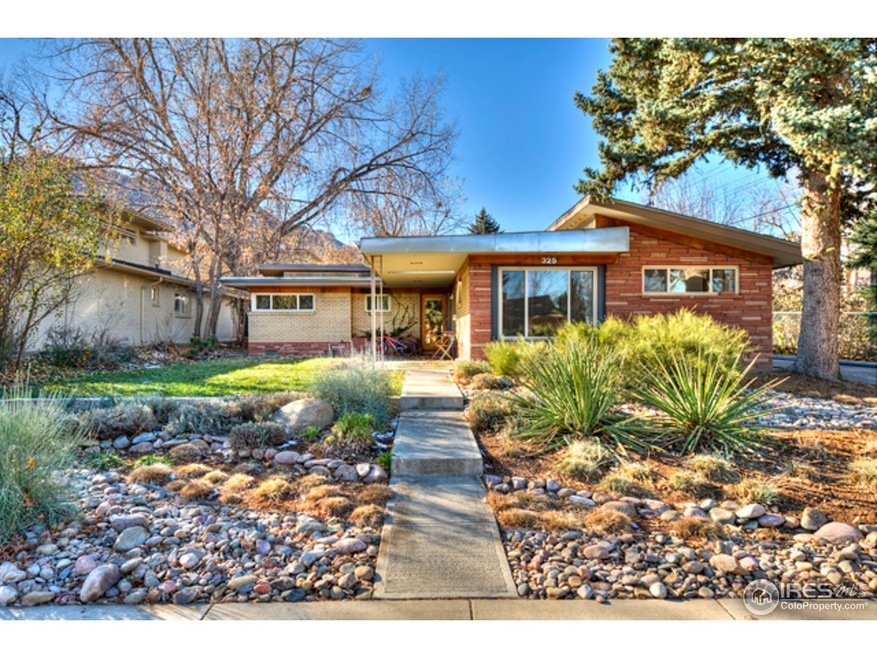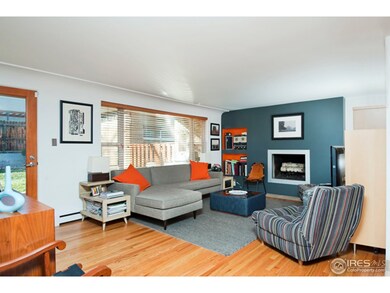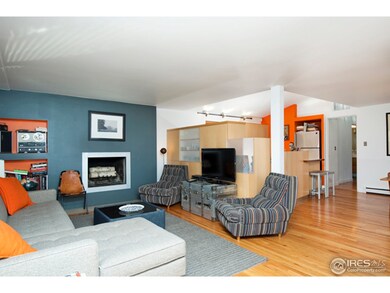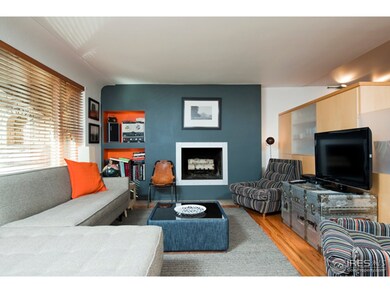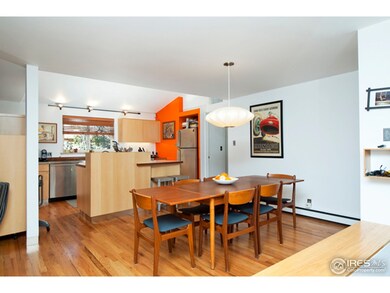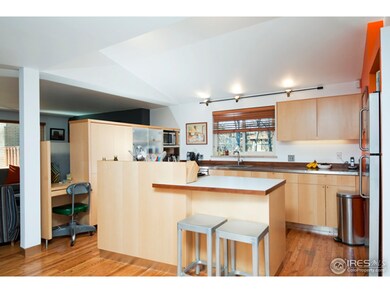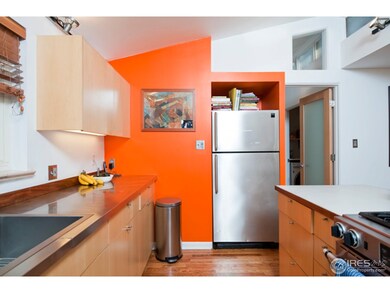
325 20th St Boulder, CO 80302
University Hill NeighborhoodHighlights
- Open Floorplan
- Contemporary Architecture
- Wood Flooring
- Creekside Elementary School Rated A
- Cathedral Ceiling
- No HOA
About This Home
As of September 2017Beautifully remodeled contemporary with light filled open floor plan. Kitchen boasts sleek clear maple cabinets with stainless steel counters & appliances. Architectural features include Hardwood flooring through out, custom fireplace, clerestory windows running the length of the home, brick & sandstone exterior & detached garage or possible studio with great architectural interest. Efficient radiant baseboard heating. Private & sunny backyard with flatiron views.
Home Details
Home Type
- Single Family
Est. Annual Taxes
- $4,283
Year Built
- Built in 1954
Lot Details
- 6,316 Sq Ft Lot
- Partially Fenced Property
Parking
- 1 Car Detached Garage
Home Design
- Contemporary Architecture
- Brick Veneer
- Composition Roof
- Rubber Roof
- Stone
Interior Spaces
- 1,840 Sq Ft Home
- 1-Story Property
- Open Floorplan
- Cathedral Ceiling
- Wood Flooring
Kitchen
- Eat-In Kitchen
- Gas Oven or Range
- Microwave
- Dishwasher
- Kitchen Island
- Disposal
Bedrooms and Bathrooms
- 4 Bedrooms
Laundry
- Sink Near Laundry
- Washer and Dryer Hookup
Schools
- Creekside Elementary School
- Manhattan Middle School
- Boulder High School
Additional Features
- Patio
- Baseboard Heating
Community Details
- No Home Owners Association
- Interurban Park Subdivision
Listing and Financial Details
- Assessor Parcel Number R0002484
Ownership History
Purchase Details
Home Financials for this Owner
Home Financials are based on the most recent Mortgage that was taken out on this home.Purchase Details
Home Financials for this Owner
Home Financials are based on the most recent Mortgage that was taken out on this home.Purchase Details
Home Financials for this Owner
Home Financials are based on the most recent Mortgage that was taken out on this home.Purchase Details
Home Financials for this Owner
Home Financials are based on the most recent Mortgage that was taken out on this home.Purchase Details
Home Financials for this Owner
Home Financials are based on the most recent Mortgage that was taken out on this home.Purchase Details
Purchase Details
Purchase Details
Similar Homes in Boulder, CO
Home Values in the Area
Average Home Value in this Area
Purchase History
| Date | Type | Sale Price | Title Company |
|---|---|---|---|
| Warranty Deed | $990,000 | Land Title Guarantee Co | |
| Quit Claim Deed | -- | Land Title Guarantee Co | |
| Warranty Deed | $795,000 | Fidelity National Title Insu | |
| Warranty Deed | $575,000 | Guardian Title Agency Llc | |
| Warranty Deed | $332,335 | -- | |
| Deed | $239,900 | -- | |
| Deed | $150,000 | -- | |
| Deed | -- | -- |
Mortgage History
| Date | Status | Loan Amount | Loan Type |
|---|---|---|---|
| Open | $796,800 | Adjustable Rate Mortgage/ARM | |
| Previous Owner | $454,200 | New Conventional | |
| Previous Owner | $455,500 | New Conventional | |
| Previous Owner | $402,500 | Purchase Money Mortgage | |
| Previous Owner | $100,000 | Credit Line Revolving | |
| Previous Owner | $227,335 | No Value Available |
Property History
| Date | Event | Price | Change | Sq Ft Price |
|---|---|---|---|---|
| 05/03/2020 05/03/20 | Off Market | $795,000 | -- | -- |
| 01/28/2019 01/28/19 | Off Market | $996,000 | -- | -- |
| 09/26/2017 09/26/17 | Sold | $996,000 | -7.3% | $541 / Sq Ft |
| 08/27/2017 08/27/17 | Pending | -- | -- | -- |
| 07/14/2017 07/14/17 | For Sale | $1,075,000 | +35.2% | $584 / Sq Ft |
| 06/14/2013 06/14/13 | Sold | $795,000 | 0.0% | $432 / Sq Ft |
| 05/15/2013 05/15/13 | Pending | -- | -- | -- |
| 01/22/2013 01/22/13 | For Sale | $795,000 | -- | $432 / Sq Ft |
Tax History Compared to Growth
Tax History
| Year | Tax Paid | Tax Assessment Tax Assessment Total Assessment is a certain percentage of the fair market value that is determined by local assessors to be the total taxable value of land and additions on the property. | Land | Improvement |
|---|---|---|---|---|
| 2025 | $8,783 | $102,750 | $55,369 | $47,381 |
| 2024 | $8,783 | $102,750 | $55,369 | $47,381 |
| 2023 | $8,631 | $99,944 | $56,414 | $47,215 |
| 2022 | $7,748 | $83,434 | $46,224 | $37,210 |
| 2021 | $7,388 | $85,836 | $47,555 | $38,281 |
| 2020 | $6,799 | $78,107 | $39,611 | $38,496 |
| 2019 | $6,695 | $78,107 | $39,611 | $38,496 |
| 2018 | $6,626 | $76,421 | $35,424 | $40,997 |
| 2017 | $6,418 | $84,487 | $39,163 | $45,324 |
| 2016 | $5,472 | $63,211 | $30,328 | $32,883 |
| 2015 | $5,182 | $51,000 | $23,562 | $27,438 |
| 2014 | $4,288 | $51,000 | $23,562 | $27,438 |
Agents Affiliated with this Home
-
amie jablonski

Seller's Agent in 2017
amie jablonski
RE/MAX
4 in this area
12 Total Sales
-
B
Buyer's Agent in 2017
Betty Parks
Goodacre & Company
-
Jed MacArthur

Seller's Agent in 2013
Jed MacArthur
RE/MAX
(800) 825-7000
1 in this area
112 Total Sales
Map
Source: IRES MLS
MLS Number: 698054
APN: 1577061-21-007
- 1860 Bluebell Ave
- 1816 Mariposa Ave
- 245 Fair Place
- 419 22nd St
- 2250 Bluebell Ave
- 2221 Columbine Ave
- 350 15th St
- 1516 Columbine Ave
- 753 19th St
- 1502 Columbine Ave
- 1380 Bluebell Ave
- 1420 Sierra Dr
- 325 27th St
- 45 Bellevue Dr
- 850 20th St Unit 503
- 850 20th St Unit 704
- 850 20th St Unit 203
- 309 27th St
- 255 Bellevue Dr
- 525 13th St
