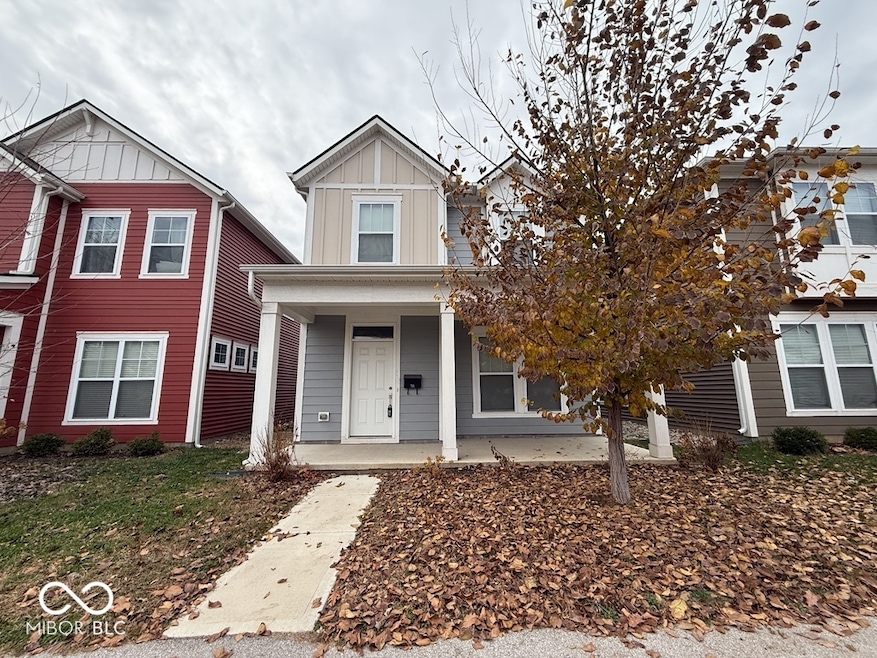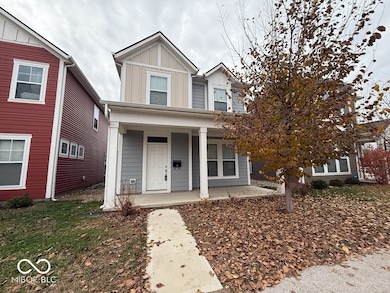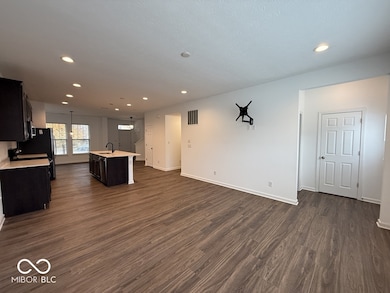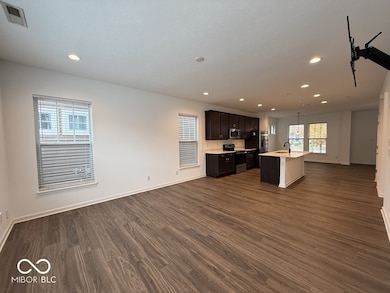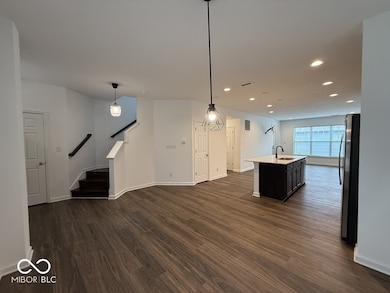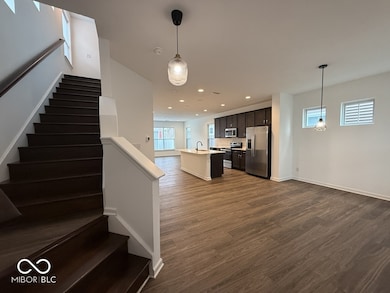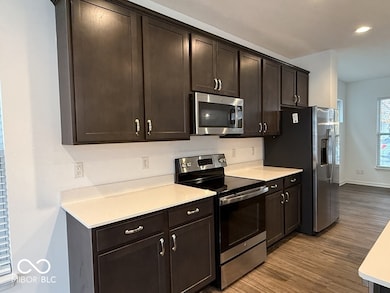326 N Warman Ave Indianapolis, IN 46222
Hawthorne NeighborhoodHighlights
- Craftsman Architecture
- Eat-In Kitchen
- Walk-In Closet
- 2 Car Detached Garage
- Woodwork
- 1-minute walk to Max Bahr Park
About This Home
*PLEASE NOTE: CRM PROPERTIES DOES NOT ALLOW LEASES TO END IN THE WINTER MONTHS. ALL LEASES WILL HAVE A LEASE END DATE OF 03/31/2027. Welcome to this stunning 3 bedroom, 2.5 bathroom home perfectly situated near downtown Indianapolis. Offering over 1,700 sq. ft. of living space, this modern 2-story home blends comfort, style, and convenience in every detail. Inside, you're greeted by a bright, open-concept floor plan and plenty of natural light. The spacious living and dining areas create the perfect setting for entertaining or unwinding. The modern kitchen is a true highlight, featuring quartz countertops, a central island, stainless steel appliances, including a refrigerator, stove, dishwasher, and microwave, with plenty of counter and cabinet space for everyday cooking or hosting. A convenient laundry room with washer and dryer included (Provided in AS-IS condition. Will not be maintained or replaced by owner.), along the half bath, completes the main level. Upstairs, you'll find a generous primary suite complete with a walk-in closet and a private bathroom featuring contemporary finishes and a walk-in shower. Two additional bedrooms and another full bathroom provide flexibility for family, guests, or workspace needs. Outside, enjoy your own private oasis with a fully fenced backyard, patio, and an oversized detached 2-car garage, perfect for outdoor relaxation, entertaining, and secure parking. Resident will be responsible for gas, electric, water, and sanitation. Qualifying pets accepted with additional fees. *Please Note: The advertised rental rate does not include the required $50/month enrollment in CRM's Resident Benefits Package. This fee may vary depending on the selections you make during the leasing process, with a minimum cost of $50/month.
Home Details
Home Type
- Single Family
Year Built
- Built in 2022
Lot Details
- 3,311 Sq Ft Lot
HOA Fees
- $33 Monthly HOA Fees
Parking
- 2 Car Detached Garage
Home Design
- Craftsman Architecture
- Traditional Architecture
- Slab Foundation
- Vinyl Siding
Interior Spaces
- 2-Story Property
- Woodwork
- Attic Access Panel
- Smart Thermostat
Kitchen
- Eat-In Kitchen
- Gas Oven
- Built-In Microwave
- Dishwasher
- Kitchen Island
Flooring
- Carpet
- Vinyl Plank
Bedrooms and Bathrooms
- 3 Bedrooms
- Walk-In Closet
Laundry
- Laundry Room
- Laundry on main level
- Dryer
- Washer
Utilities
- Forced Air Heating and Cooling System
- Heating System Uses Natural Gas
- Electric Water Heater
- High Speed Internet
Listing and Financial Details
- Security Deposit $2,100
- Property Available on 12/10/25
- Tenant pays for all utilities
- The owner pays for not applic
- $60 Application Fee
- Tax Lot 901
- Assessor Parcel Number 491104135037073901
Community Details
Overview
- Association fees include home owners, management
- Association Phone (317) 570-4358
- Bolton Square At Central State Subdivision
- Property managed by CRM Properties
- The community has rules related to covenants, conditions, and restrictions
Pet Policy
- Pets allowed on a case-by-case basis
Map
Property History
| Date | Event | Price | List to Sale | Price per Sq Ft |
|---|---|---|---|---|
| 12/10/2025 12/10/25 | For Rent | $2,100 | -- | -- |
Source: MIBOR Broker Listing Cooperative®
MLS Number: 22075633
APN: 49-11-04-135-037.073-901
- 314 N Warman Ave
- 262 N Warman Ave
- 330 N Holmes Ave
- 2944 W New York St
- 315 Steeples Blvd
- 319 Steeples Blvd
- 373 N Holmes Ave
- 312 Steeples Blvd
- 279 N Addison St
- 2812 Wilcox St
- 158 Handley St
- 3123 Bolton Square Blvd
- 274 N Mount St
- 417 N Goodlet Ave
- 34 N Addison St
- 305 N Tremont St
- 285 N Tremont St
- 525 N Concord St
- 443 N Centennial St
- 57 N Tremont St
- 2901 W New York St
- 2923 W New York St
- 315 Steeples Blvd
- 319 Steeples Blvd
- 3105 Bolton Square Blvd
- 2949 Kirkbride Way
- 734 N Arnolda Ave
- 42 S Holmes Ave Unit ID1303782P
- 42 S Holmes Ave Unit ID1303774P
- 520 N Moreland Ave Unit A
- 742 N Sheffield Ave Unit ID1228636P
- 1948 W Michigan St
- 1918 W Washington St Unit 1
- 3014 W 10th St Unit 1
- 3014 W 10th St Unit 4
- 1029 N Holmes Ave
- 528 N Elder Ave
- 526 N Elder Ave
- 2932 W 11th St
- 1005 N Pershing Ave
