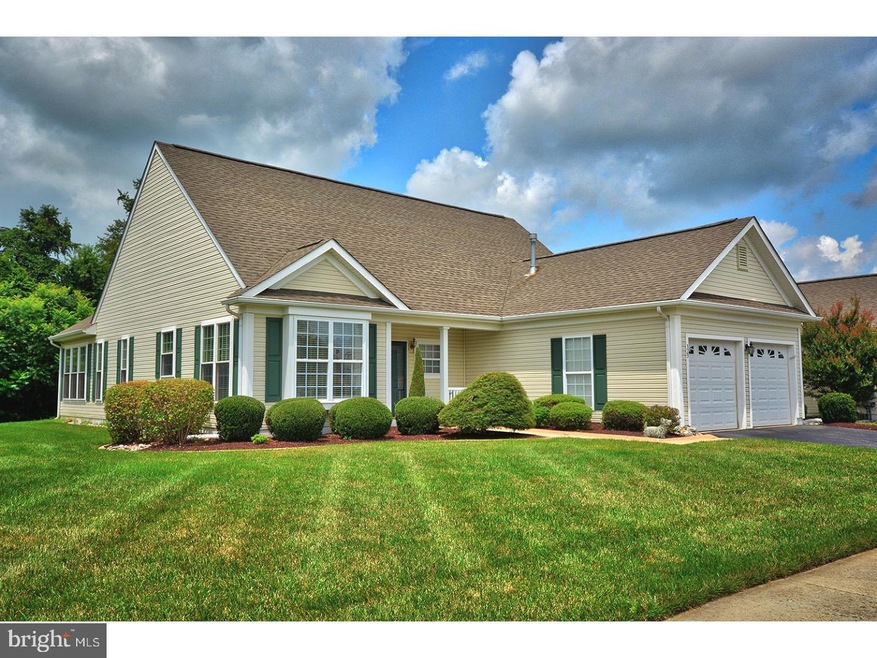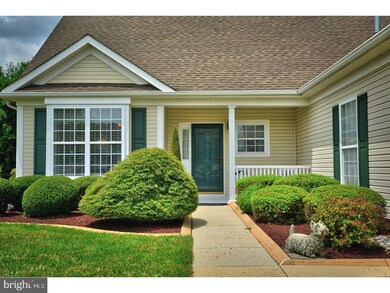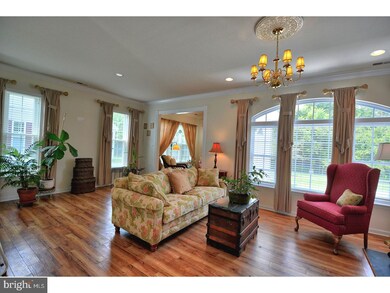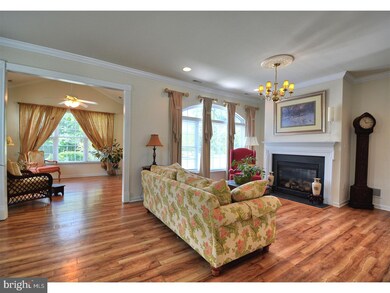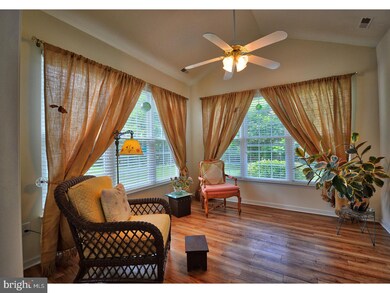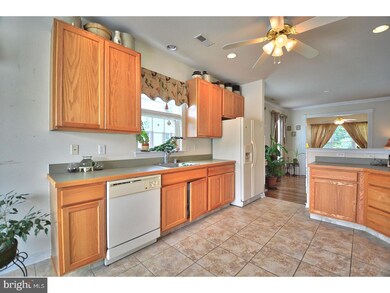
329 Daylilly Way Middletown, DE 19709
Highlights
- Senior Community
- 1 Fireplace
- 2 Car Attached Garage
- Rambler Architecture
- Sun or Florida Room
- Eat-In Kitchen
About This Home
As of July 2024Enjoy privacy and great views on this premiere location in sought-after Springmill 55+ Community. This immaculate Auden model features a spacious greatroom/dining room area for entertaining flowing into the well designed kitchen and lovely breakfast nook. Main bedroom features large walk in closet system. Speaking of flow this home is a find for anyone looking for ADA mobility modifications. No thresholds, tile flooring in bedrooms, open floor plan all making mobility a breeze! Enjoy the seasons in the sunroom and step out onto the deck and enjoy nature while having privacy. The monthly fee includes lawn maintenance, snow removal and community amenities. Put this on your tour today.
Last Buyer's Agent
E. Craig Scott
Patterson-Schwartz-Newark
Home Details
Home Type
- Single Family
Est. Annual Taxes
- $2,046
Year Built
- Built in 2005
Lot Details
- 9,148 Sq Ft Lot
- Property is zoned 23R-2
HOA Fees
- $150 Monthly HOA Fees
Parking
- 2 Car Attached Garage
- Driveway
- On-Street Parking
Home Design
- Rambler Architecture
- Shingle Roof
- Aluminum Siding
- Vinyl Siding
Interior Spaces
- 1,875 Sq Ft Home
- Property has 1 Level
- Ceiling height of 9 feet or more
- Ceiling Fan
- 1 Fireplace
- Living Room
- Dining Room
- Sun or Florida Room
- Home Security System
Kitchen
- Eat-In Kitchen
- Dishwasher
Bedrooms and Bathrooms
- 2 Bedrooms
- En-Suite Primary Bedroom
- 2 Full Bathrooms
Laundry
- Laundry Room
- Laundry on main level
Accessible Home Design
- Mobility Improvements
Utilities
- Forced Air Heating and Cooling System
- 100 Amp Service
- Natural Gas Water Heater
- Cable TV Available
Community Details
- Senior Community
- Built by MCKEE GROUP
- Springmill Subdivision, Auden Floorplan
Listing and Financial Details
- Tax Lot 213
- Assessor Parcel Number 23-028.00-213
Ownership History
Purchase Details
Home Financials for this Owner
Home Financials are based on the most recent Mortgage that was taken out on this home.Purchase Details
Home Financials for this Owner
Home Financials are based on the most recent Mortgage that was taken out on this home.Purchase Details
Home Financials for this Owner
Home Financials are based on the most recent Mortgage that was taken out on this home.Purchase Details
Home Financials for this Owner
Home Financials are based on the most recent Mortgage that was taken out on this home.Similar Homes in Middletown, DE
Home Values in the Area
Average Home Value in this Area
Purchase History
| Date | Type | Sale Price | Title Company |
|---|---|---|---|
| Deed | -- | None Listed On Document | |
| Deed | -- | None Available | |
| Deed | -- | None Available | |
| Deed | $320,817 | -- |
Mortgage History
| Date | Status | Loan Amount | Loan Type |
|---|---|---|---|
| Open | $394,250 | New Conventional | |
| Previous Owner | $40,000 | Credit Line Revolving | |
| Previous Owner | $130,167 | New Conventional | |
| Previous Owner | $95,000 | New Conventional | |
| Previous Owner | $92,000 | New Conventional | |
| Previous Owner | $103,500 | Unknown | |
| Previous Owner | $100,000 | Fannie Mae Freddie Mac |
Property History
| Date | Event | Price | Change | Sq Ft Price |
|---|---|---|---|---|
| 07/03/2024 07/03/24 | Sold | $415,000 | 0.0% | $221 / Sq Ft |
| 06/07/2024 06/07/24 | For Sale | $415,000 | +46.6% | $221 / Sq Ft |
| 02/16/2018 02/16/18 | Sold | $283,000 | -3.2% | $151 / Sq Ft |
| 01/04/2018 01/04/18 | Pending | -- | -- | -- |
| 12/29/2017 12/29/17 | For Sale | $292,400 | +3.3% | $156 / Sq Ft |
| 12/29/2017 12/29/17 | Off Market | $283,000 | -- | -- |
| 11/16/2017 11/16/17 | Price Changed | $292,400 | -0.8% | $156 / Sq Ft |
| 09/09/2017 09/09/17 | Price Changed | $294,900 | -1.4% | $157 / Sq Ft |
| 07/20/2017 07/20/17 | For Sale | $299,000 | -- | $159 / Sq Ft |
Tax History Compared to Growth
Tax History
| Year | Tax Paid | Tax Assessment Tax Assessment Total Assessment is a certain percentage of the fair market value that is determined by local assessors to be the total taxable value of land and additions on the property. | Land | Improvement |
|---|---|---|---|---|
| 2024 | $2,656 | $72,100 | $10,800 | $61,300 |
| 2023 | $216 | $72,100 | $10,800 | $61,300 |
| 2022 | $2,217 | $72,100 | $10,800 | $61,300 |
| 2021 | $2,168 | $72,100 | $10,800 | $61,300 |
| 2020 | $2,143 | $72,100 | $10,800 | $61,300 |
| 2019 | $2,202 | $72,100 | $10,800 | $61,300 |
| 2018 | $1,900 | $72,100 | $10,800 | $61,300 |
| 2017 | $1,429 | $72,100 | $10,800 | $61,300 |
| 2016 | $1,144 | $72,100 | $10,800 | $61,300 |
| 2015 | $1,089 | $72,100 | $10,800 | $61,300 |
| 2014 | $1,085 | $72,100 | $10,800 | $61,300 |
Agents Affiliated with this Home
-
David Watlington

Seller's Agent in 2024
David Watlington
Patterson Schwartz
(302) 753-8124
32 in this area
144 Total Sales
-
Carmine Rauso & Debbie Rauso

Buyer's Agent in 2024
Carmine Rauso & Debbie Rauso
Empower Real Estate, LLC
(610) 420-9979
1 in this area
132 Total Sales
-
Robin Bieber
R
Seller's Agent in 2018
Robin Bieber
Realty One Group Restore
(302) 753-0094
22 Total Sales
-

Buyer's Agent in 2018
E. Craig Scott
Patterson Schwartz
Map
Source: Bright MLS
MLS Number: 1000325569
APN: 23-028.00-213
- 73 Springmill Dr
- 574 Whispering Trail
- 5165 Summit Bridge Rd
- 636 Poets Way
- 116 Betsy Rawls Dr
- 448 W Harvest Ln
- 120 Betsy Rawls Dr
- 134 Betsy Rawls Dr
- 3 Graham Ct
- 149 Redden Ln
- 122 Vincent Cir
- 124 Vincent Cir
- 118 Rosie Dr
- 1167 Bunker Hill Rd
- 1023 Bunker Hill Rd
- 253 Wickerberry Dr
- 152 Tuscany Dr
- 433 Sundial Ln
- 429 Sundial Ln
- 520 Janvier Dr
