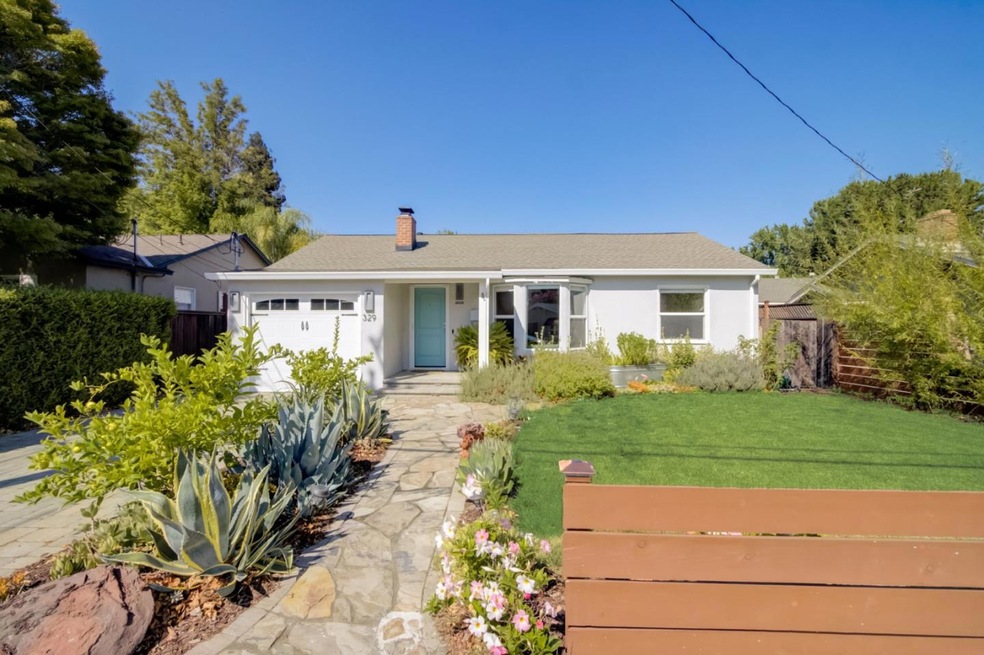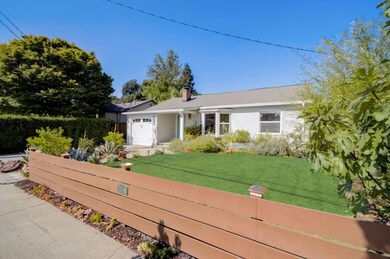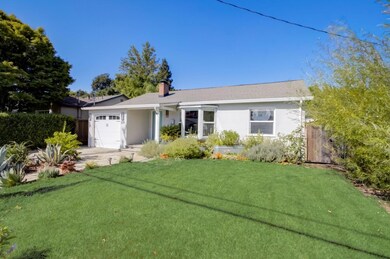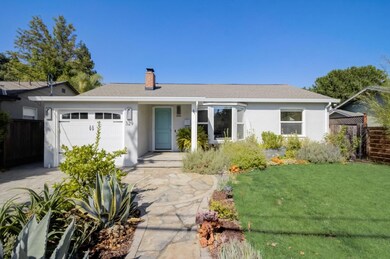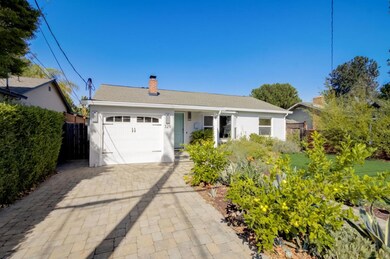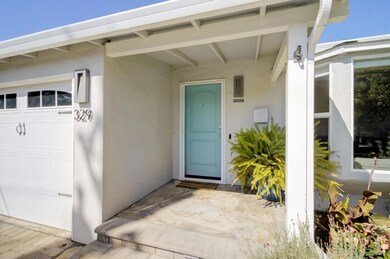
329 N Central Ave Campbell, CA 95008
Downtown Campbell NeighborhoodHighlights
- Deck
- Wood Flooring
- Den
- Del Mar High School Rated A-
- Marble Bathroom Countertops
- Formal Dining Room
About This Home
As of September 2023Beautiful charming house on a huge lot just 2 blocks from downtown Campbell shops & restaurants. Open concept floor plan with 3 bedrooms and 2 full baths PLUS detached office with HVAC. Spacious, airy living area with tons of natural light from front bay window. Kitchen has granite counters and brand new appliances. Canned lighting throughout with smart switches in main rooms and primary bedroom. Both bathrooms redone in 2019 with Thomasville cabinetry, granite counters and Grohe hardware, designer porcelain tiling. Brand new roof & Eucalyptus hardwood flooring installed in 2019. Backyard is entertainers and gardeners dream, with 650-square-foot deck, large lawn area, 9 irrigated garden beds and producing fruit trees. Deck fully reinforced and updated in June. Front door has Schlage hardware, house has central heat and AC with Nest thermostat, Ring alarm, smart-controlled garage door and double-pane windows. Walk-in primary closet has custom shelving. Ample storage above garage.
Last Agent to Sell the Property
Laxmi Penupothula
Redfin License #02047105 Listed on: 08/24/2023

Last Buyer's Agent
Ronny Mamarian
Bayview Premier Properties License #01884263
Home Details
Home Type
- Single Family
Est. Annual Taxes
- $23,187
Year Built
- Built in 1951
Lot Details
- 7,031 Sq Ft Lot
- Back and Front Yard Fenced
- Sprinklers on Timer
- Zoning described as R-1-6
Parking
- 1 Car Attached Garage
Home Design
- Shingle Roof
- Stucco
Interior Spaces
- 1,318 Sq Ft Home
- 1-Story Property
- Bay Window
- Family Room with Fireplace
- Formal Dining Room
- Den
Kitchen
- Open to Family Room
- Electric Cooktop
- Range Hood
- Freezer
- Plumbed For Ice Maker
- Dishwasher
- Disposal
Flooring
- Wood
- Tile
Bedrooms and Bathrooms
- 3 Bedrooms
- Walk-In Closet
- Bathroom on Main Level
- 2 Full Bathrooms
- Marble Bathroom Countertops
- Stone Countertops In Bathroom
- Bathtub with Shower
- Bathtub Includes Tile Surround
- Walk-in Shower
Laundry
- Laundry in Garage
- Washer and Dryer
Home Security
- Alarm System
- Fire and Smoke Detector
Outdoor Features
- Deck
- Shed
- Barbecue Area
Utilities
- Forced Air Heating and Cooling System
- Vented Exhaust Fan
- 220 Volts
Listing and Financial Details
- Assessor Parcel Number 279-35-018
Ownership History
Purchase Details
Purchase Details
Home Financials for this Owner
Home Financials are based on the most recent Mortgage that was taken out on this home.Purchase Details
Home Financials for this Owner
Home Financials are based on the most recent Mortgage that was taken out on this home.Purchase Details
Home Financials for this Owner
Home Financials are based on the most recent Mortgage that was taken out on this home.Purchase Details
Home Financials for this Owner
Home Financials are based on the most recent Mortgage that was taken out on this home.Similar Homes in the area
Home Values in the Area
Average Home Value in this Area
Purchase History
| Date | Type | Sale Price | Title Company |
|---|---|---|---|
| Quit Claim Deed | -- | None Listed On Document | |
| Grant Deed | -- | Title Forward Of California In | |
| Grant Deed | $1,088,000 | Old Republic Title Company | |
| Interfamily Deed Transfer | -- | Alliance Title Company | |
| Grant Deed | $525,000 | Alliance Title Company |
Mortgage History
| Date | Status | Loan Amount | Loan Type |
|---|---|---|---|
| Previous Owner | $900,000 | New Conventional | |
| Previous Owner | $350,000 | Commercial | |
| Previous Owner | $625,500 | New Conventional | |
| Previous Owner | $625,250 | New Conventional | |
| Previous Owner | $230,000 | Credit Line Revolving | |
| Previous Owner | $500,000 | Purchase Money Mortgage | |
| Previous Owner | $442,500 | Unknown | |
| Previous Owner | $118,000 | Stand Alone Second | |
| Previous Owner | $459,375 | Stand Alone First | |
| Previous Owner | $285,000 | Unknown | |
| Previous Owner | $74,000 | Credit Line Revolving | |
| Previous Owner | $214,000 | Unknown | |
| Closed | $105,000 | No Value Available | |
| Closed | $85,000 | No Value Available |
Property History
| Date | Event | Price | Change | Sq Ft Price |
|---|---|---|---|---|
| 09/08/2023 09/08/23 | Sold | $1,850,000 | +15.6% | $1,404 / Sq Ft |
| 08/30/2023 08/30/23 | Pending | -- | -- | -- |
| 08/24/2023 08/24/23 | For Sale | $1,600,000 | +17.2% | $1,214 / Sq Ft |
| 07/22/2019 07/22/19 | Sold | $1,365,000 | +5.0% | $1,036 / Sq Ft |
| 07/01/2019 07/01/19 | Pending | -- | -- | -- |
| 06/20/2019 06/20/19 | For Sale | $1,300,000 | +19.5% | $986 / Sq Ft |
| 08/01/2016 08/01/16 | Sold | $1,088,000 | +8.9% | $806 / Sq Ft |
| 06/24/2016 06/24/16 | Pending | -- | -- | -- |
| 05/20/2016 05/20/16 | For Sale | $998,888 | -- | $740 / Sq Ft |
Tax History Compared to Growth
Tax History
| Year | Tax Paid | Tax Assessment Tax Assessment Total Assessment is a certain percentage of the fair market value that is determined by local assessors to be the total taxable value of land and additions on the property. | Land | Improvement |
|---|---|---|---|---|
| 2025 | $23,187 | $1,887,000 | $1,530,000 | $357,000 |
| 2024 | $23,187 | $1,850,000 | $1,500,000 | $350,000 |
| 2023 | $18,283 | $1,434,855 | $1,004,399 | $430,456 |
| 2022 | $18,157 | $1,406,721 | $984,705 | $422,016 |
| 2021 | $17,835 | $1,379,140 | $965,398 | $413,742 |
| 2020 | $17,375 | $1,365,000 | $955,500 | $409,500 |
| 2019 | $14,720 | $1,131,955 | $858,330 | $273,625 |
| 2018 | $14,264 | $1,109,760 | $841,500 | $268,260 |
| 2017 | $14,064 | $1,088,000 | $825,000 | $263,000 |
| 2016 | $8,531 | $668,261 | $178,200 | $490,061 |
| 2015 | $8,370 | $658,224 | $175,524 | $482,700 |
| 2014 | $8,067 | $645,331 | $172,086 | $473,245 |
Agents Affiliated with this Home
-
L
Seller's Agent in 2023
Laxmi Penupothula
Redfin
-
R
Buyer's Agent in 2023
Ronny Mamarian
Bayview Premier Properties
-
D
Seller's Agent in 2019
Darwin Greenwell
Greenwell Realty
-
C
Buyer's Agent in 2019
Cyndi Stewart
Compass
-
L
Seller's Agent in 2016
Leslie Lang
Keller Williams Realty-Silicon Valley
-
D
Buyer's Agent in 2016
Damon Crow
Coldwell Banker Realty
Map
Source: MLSListings
MLS Number: ML81939414
APN: 279-35-018
- 390 N 1st St Unit 2
- 287 Watson Dr Unit 4
- 236 Watson Dr Unit 1
- 50 Waterford Ct
- 178 Salmar Terrace
- 72 Cannery Cir
- 21 N 2nd St Unit 303
- 68 Page St
- 411 Dunster Dr
- 2508 Calma Ct
- 390 Lawndale Ave
- 110 S 1st St Unit 110
- 113 E Rincon Ave
- 160 Quail Hollow Dr Unit 160A
- 113 George Ct
- 1445 S Bascom Ave Unit 47
- 404 Robin Ridge Way
- 728 Duncanville Ct
- 722 Duncanville Ct
- 26 Quail Hollow Dr Unit 26
