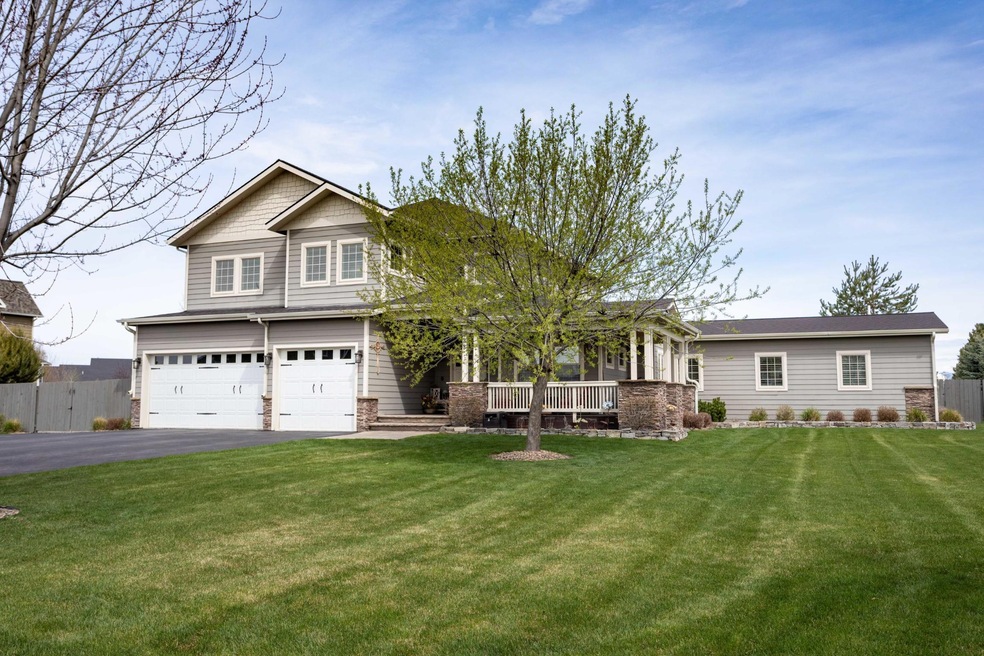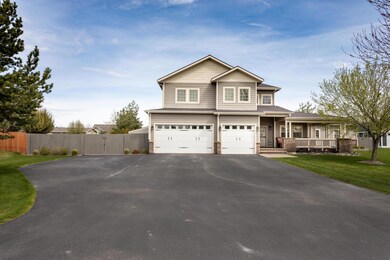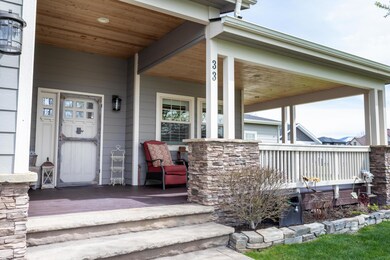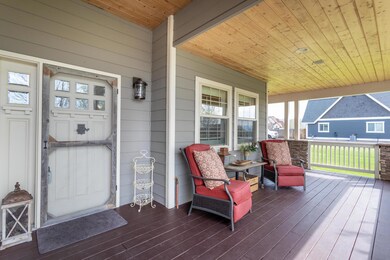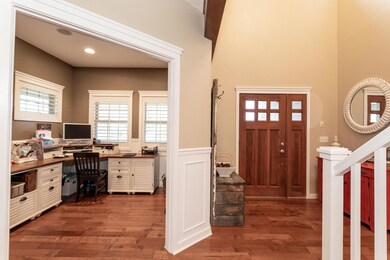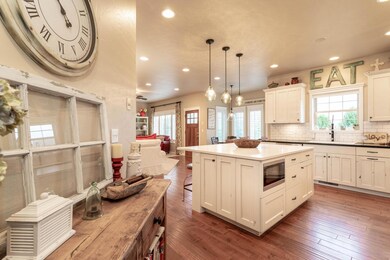
33 Grizzly Way Kalispell, MT 59901
Highlights
- Ski Accessible
- Newly Remodeled
- Deck
- West Valley Elementary School Rated A-
- Mountain View
- Main Floor Primary Bedroom
About This Home
As of June 2020Remarks: Absolutely beautiful and remodeled 4+ bedroom home with many upgrades in the desirable Stillwater Estates neighborhood by Glacier High School. This warm and inviting home has it all! Brand new remodeled kitchen with high end appliances, granite countertops, Corian accented island with bar area and walk-in pantry. Office/den and cozy reading area off of the main level master suite that was added on in 2014. Large tub perfect for a relaxing soak and spacious shower with double vanity area and large walk-in closet.3 bedrooms upstairs with additional family room for spreading out. Large, fenced backyard with mountain views to the north and east. 3 car garage also has additional storage shed attached. Convenient to shopping, medical, and Kids Sports Complex.Call agents for link to Virtual Tour.
Last Agent to Sell the Property
Glacier Sotheby's International Realty Whitefish License #RRE-BRO-LIC-12221 Listed on: 04/28/2020
Co-Listed By
Glacier Sotheby's International Realty Whitefish License #RRE-RBS-LIC-79549
Home Details
Home Type
- Single Family
Est. Annual Taxes
- $4,394
Year Built
- Built in 2006 | Newly Remodeled
Lot Details
- 0.78 Acre Lot
- Property fronts a private road
- Wood Fence
- Level Lot
- Few Trees
- Zoning described as R-2
HOA Fees
- $50 Monthly HOA Fees
Parking
- 3 Car Attached Garage
- Garage Door Opener
Home Design
- Poured Concrete
- Wood Frame Construction
- Composition Roof
- Masonite
Interior Spaces
- 3,558 Sq Ft Home
- Central Vacuum
- 2 Fireplaces
- Window Treatments
- Mountain Views
- Basement
- Crawl Space
- Fire and Smoke Detector
Kitchen
- Oven or Range
- <<microwave>>
- Dishwasher
- Disposal
Bedrooms and Bathrooms
- 4 Bedrooms
- Primary Bedroom on Main
Eco-Friendly Details
- Energy-Efficient Appliances
- Energy-Efficient Windows
Outdoor Features
- Deck
- Patio
- Shed
Utilities
- Forced Air Heating and Cooling System
- Heating System Uses Natural Gas
- Septic Tank
- Phone Available
- Cable TV Available
Listing and Financial Details
- Assessor Parcel Number 07407725207050000
Community Details
Overview
- Stillwater Estates Subdivision
Recreation
- Ski Accessible
Ownership History
Purchase Details
Home Financials for this Owner
Home Financials are based on the most recent Mortgage that was taken out on this home.Purchase Details
Home Financials for this Owner
Home Financials are based on the most recent Mortgage that was taken out on this home.Purchase Details
Home Financials for this Owner
Home Financials are based on the most recent Mortgage that was taken out on this home.Purchase Details
Home Financials for this Owner
Home Financials are based on the most recent Mortgage that was taken out on this home.Purchase Details
Home Financials for this Owner
Home Financials are based on the most recent Mortgage that was taken out on this home.Similar Homes in Kalispell, MT
Home Values in the Area
Average Home Value in this Area
Purchase History
| Date | Type | Sale Price | Title Company |
|---|---|---|---|
| Warranty Deed | -- | Fidelity National Title | |
| Interfamily Deed Transfer | -- | None Available | |
| Interfamily Deed Transfer | -- | Insured Titles | |
| Warranty Deed | -- | Insured Titles | |
| Warranty Deed | -- | First American Title Company | |
| Warranty Deed | -- | Citizens Title And Escrow Co |
Mortgage History
| Date | Status | Loan Amount | Loan Type |
|---|---|---|---|
| Open | $370,000 | New Conventional | |
| Previous Owner | $125,000 | Commercial | |
| Previous Owner | $286,000 | New Conventional | |
| Previous Owner | $370,440 | Purchase Money Mortgage | |
| Previous Owner | $365,000 | Construction |
Property History
| Date | Event | Price | Change | Sq Ft Price |
|---|---|---|---|---|
| 06/11/2020 06/11/20 | Sold | -- | -- | -- |
| 04/28/2020 04/28/20 | For Sale | $595,000 | +54.5% | $167 / Sq Ft |
| 03/01/2013 03/01/13 | Sold | -- | -- | -- |
| 01/17/2013 01/17/13 | Pending | -- | -- | -- |
| 06/07/2012 06/07/12 | For Sale | $385,000 | -- | $129 / Sq Ft |
Tax History Compared to Growth
Tax History
| Year | Tax Paid | Tax Assessment Tax Assessment Total Assessment is a certain percentage of the fair market value that is determined by local assessors to be the total taxable value of land and additions on the property. | Land | Improvement |
|---|---|---|---|---|
| 2024 | $4,699 | $809,700 | $0 | $0 |
| 2023 | $4,685 | $809,700 | $0 | $0 |
| 2022 | $4,539 | $580,600 | $0 | $0 |
| 2021 | $4,862 | $580,600 | $0 | $0 |
| 2020 | $4,487 | $524,800 | $0 | $0 |
| 2019 | $4,394 | $524,800 | $0 | $0 |
| 2018 | $4,240 | $475,100 | $0 | $0 |
| 2017 | $4,241 | $475,100 | $0 | $0 |
| 2016 | $3,489 | $395,500 | $0 | $0 |
| 2015 | $3,585 | $395,500 | $0 | $0 |
| 2014 | $4,081 | $267,438 | $0 | $0 |
Agents Affiliated with this Home
-
Patti Codiga

Seller's Agent in 2020
Patti Codiga
Glacier Sotheby's International Realty Whitefish
(406) 250-4393
53 Total Sales
-
Michelle Hoover

Seller Co-Listing Agent in 2020
Michelle Hoover
Glacier Sotheby's International Realty Whitefish
(406) 863-3060
44 Total Sales
-
Jeff Wilson

Buyer's Agent in 2020
Jeff Wilson
NextHome Northwest Real Estate
(406) 249-5605
129 Total Sales
-
Lauri Wilson
L
Buyer Co-Listing Agent in 2020
Lauri Wilson
NextHome Northwest Real Estate
(406) 249-4676
91 Total Sales
-
DJ Walker

Seller's Agent in 2013
DJ Walker
Premiere Real Estate Professionals
(406) 250-2487
143 Total Sales
Map
Source: Montana Regional MLS
MLS Number: 22005398
APN: 07-4077-25-2-07-05-0000
- 266 W Bowman Dr
- 218 E Bowman Dr
- 25 Logan Way
- 286 Arbour Dr W
- 106 Lumberjack Place
- 114 Lumberjack Place
- 211 Junebug Ct
- 50 Dawson Ln
- 170 E Bowman Dr
- 134 Lumberjack Place
- 138 Lumberjack Place
- 143 Lumberjack Place
- 154 Taelor Rd
- 416 Jossie Ln
- 344 Stillwater Loop
- 156 Ali Loop
- 200 Ali Loop
- 140 Ali Loop
- 310 Jossie Ln
- 116 Owl Loop
