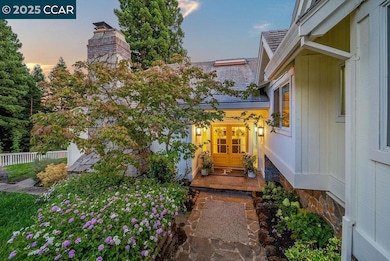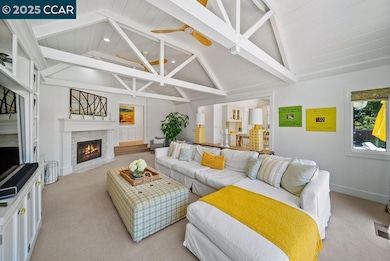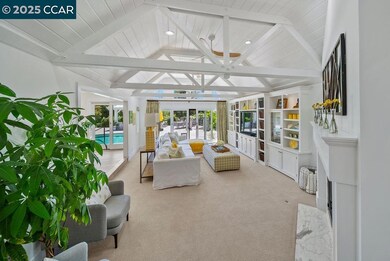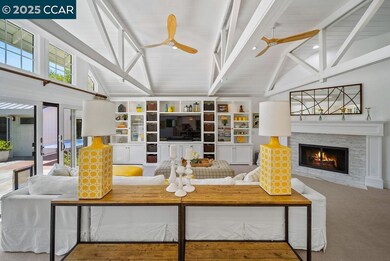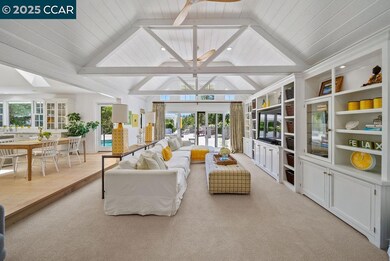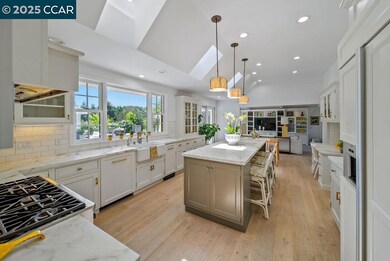
33 Los Arabis Cir Lafayette, CA 94549
Happy Valley NeighborhoodEstimated payment $27,476/month
Highlights
- Pool House
- View of Trees or Woods
- Fireplace in Primary Bedroom
- Happy Valley Elementary School Rated A
- 64,500 Sq Ft lot
- Secluded Lot
About This Home
Welcome to your dream home in Lafayette’s coveted Upper Happy Valley neighborhood! This beautiful home sits on a sun-soaked 1.48-acre lot, surrounded by nature & offering the perfect blend of comfort & lifestyle. Step inside & be wowed by soaring ceilings & abundant natural light. With 5 bedrooms, office & 4.5 baths, the open-concept layout is designed for both relaxed living & effortless entertaining. The gourmet chef’s kitchen features top of the line appliances; ready for your next culinary adventure! Your backyard oasis is ready for fun all year round! Dip in the sparkling pool, host unforgettable gatherings at the pool house or pavilion w/ a built-in BBQ, shoot hoops or play pickleball on the sport court, or simply unwind on the patio. Enjoy delicious, homegrown fruit from your mature fruit trees. The detached office w/ serene creek views offer the ultimate productivity haven. Storage & convenience abound w/ a 3 car garage & a roomy attic. Plus, you’re just minutes from downtown Lafayette’s vibrant shops, restaurants, BART & freeway access. Top-rated Happy Valley Elementary is just a stone’s throw away & enjoy 12 years of outstanding education with Lafayette schools. This gem in Lafayette is a place you can truly feel at home & every day feels like a getaway!
Home Details
Home Type
- Single Family
Est. Annual Taxes
- $30,611
Year Built
- Built in 1978
Lot Details
- 1.48 Acre Lot
- Cul-De-Sac
- Secluded Lot
- Back and Front Yard
Parking
- 3 Car Attached Garage
Property Views
- Woods
- Trees
Home Design
- Traditional Architecture
- Wood Siding
Interior Spaces
- Multi-Level Property
- Wet Bar
- Skylights
- Fireplace With Gas Starter
- Family Room with Fireplace
- 3 Fireplaces
- Living Room with Fireplace
Kitchen
- Breakfast Area or Nook
- Breakfast Bar
- Built-In Double Oven
- Built-In Range
- Dishwasher
Flooring
- Engineered Wood
- Carpet
Bedrooms and Bathrooms
- 5 Bedrooms
- Fireplace in Primary Bedroom
Laundry
- Dryer
- Washer
- 220 Volts In Laundry
Pool
- Pool House
- Cabana
- Solar Heated In Ground Pool
- Gas Heated Pool
- Outdoor Pool
Utilities
- Zoned Heating and Cooling System
- Tankless Water Heater
Listing and Financial Details
- Assessor Parcel Number 2471000147
Community Details
Overview
- No Home Owners Association
- Upper Happy Vly Subdivision
Recreation
- Community Pool or Spa Combo
Map
Home Values in the Area
Average Home Value in this Area
Tax History
| Year | Tax Paid | Tax Assessment Tax Assessment Total Assessment is a certain percentage of the fair market value that is determined by local assessors to be the total taxable value of land and additions on the property. | Land | Improvement |
|---|---|---|---|---|
| 2025 | $30,611 | $2,668,837 | $1,545,110 | $1,123,727 |
| 2024 | $30,096 | $2,616,508 | $1,514,814 | $1,101,694 |
| 2023 | $30,096 | $2,565,205 | $1,485,112 | $1,080,093 |
| 2022 | $29,639 | $2,514,908 | $1,455,993 | $1,058,915 |
| 2021 | $28,783 | $2,465,597 | $1,427,445 | $1,038,152 |
| 2019 | $28,364 | $2,392,468 | $1,385,107 | $1,007,361 |
| 2018 | $27,362 | $2,345,558 | $1,357,949 | $987,609 |
| 2017 | $26,641 | $2,276,626 | $1,331,323 | $945,303 |
| 2016 | $25,306 | $2,153,556 | $1,305,219 | $848,337 |
| 2015 | $24,629 | $2,121,209 | $1,285,614 | $835,595 |
| 2014 | $22,829 | $1,934,500 | $1,172,455 | $762,045 |
Property History
| Date | Event | Price | Change | Sq Ft Price |
|---|---|---|---|---|
| 07/18/2025 07/18/25 | For Sale | $4,500,000 | -- | $1,025 / Sq Ft |
Purchase History
| Date | Type | Sale Price | Title Company |
|---|---|---|---|
| Interfamily Deed Transfer | -- | None Available | |
| Grant Deed | $1,975,000 | Chicago Title Company | |
| Grant Deed | $2,000,000 | Chicago Title | |
| Grant Deed | $1,750,000 | Orange Coast Title | |
| Interfamily Deed Transfer | -- | -- | |
| Interfamily Deed Transfer | -- | American Title Co | |
| Interfamily Deed Transfer | -- | American Title Co | |
| Interfamily Deed Transfer | -- | American Title Co |
Mortgage History
| Date | Status | Loan Amount | Loan Type |
|---|---|---|---|
| Open | $500,000 | Credit Line Revolving | |
| Open | $1,275,000 | New Conventional | |
| Closed | $100,000 | Credit Line Revolving | |
| Closed | $1,580,000 | New Conventional | |
| Previous Owner | $418,000 | Unknown | |
| Previous Owner | $980,000 | Unknown | |
| Previous Owner | $1,100,000 | Purchase Money Mortgage | |
| Previous Owner | $959,000 | Unknown | |
| Previous Owner | $962,000 | Unknown | |
| Previous Owner | $965,000 | Purchase Money Mortgage | |
| Previous Owner | $235,450 | Purchase Money Mortgage | |
| Previous Owner | $244,000 | Purchase Money Mortgage | |
| Closed | $500,000 | No Value Available |
Similar Homes in the area
Source: Contra Costa Association of REALTORS®
MLS Number: 41105261
APN: 247-100-014-7
- 1121 Estates Dr
- 4006 Natasha Dr
- 1177 Estates Dr
- 3892 El Nido Ranch Rd
- 3949 Canyon Rd
- 3938 Los Arabis Dr
- 4146 Canyon Rd
- 42 Charles Hill Cir
- 2 Charles Hill Cir
- 9 Middle Rd
- 9 Charles Hill Rd
- 38 Saint Stephens Dr
- 71 Silverwood Dr
- 3815 Palo Alto Dr
- 3828 Happy Valley Rd
- 23 El Verano
- 3806 Palo Alto Dr
- 38 Oak Ridge Ln
- 79 Muth Dr
- 61 Via Floreado
- 4104 El Nido Ranch Rd
- 47 El Gavilan Rd
- 3777 Sundale Rd Unit 1
- 3771 Sundale Rd Unit No. 4
- 3686 Mount Diablo Blvd
- 3594 Mt Diablo Blvd
- 3609 Walnut St
- 6 Linda Vista
- 3540 Deer Hill Rd
- 949 East St
- 67 Brookwood Rd Unit 15
- 772 John Way
- 755 Old Jonas Hill Rd
- 92 Lucille Way Unit ORINDA BEAUTY
- 102 Barbara Rd
- 3448 Orchard Hill Ct
- 1038 On 2nd St
- 3433 Golden Gate Way Unit 4
- 12 Patricia Rd
- 3366 Mount Diablo Blvd

