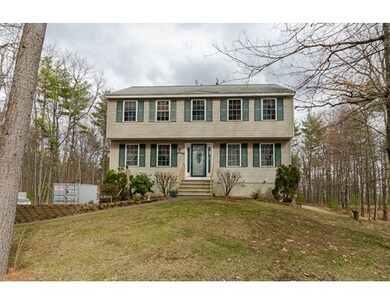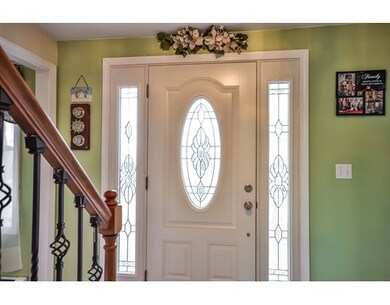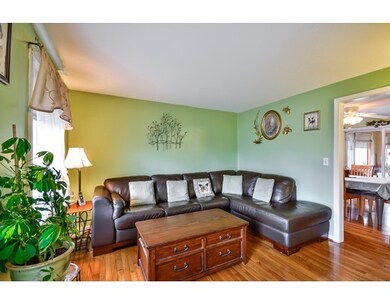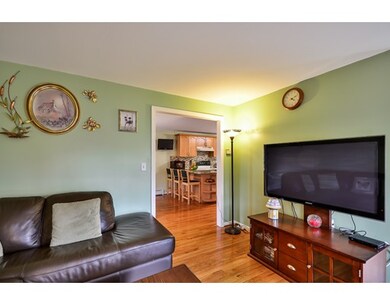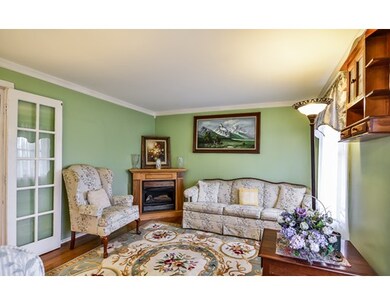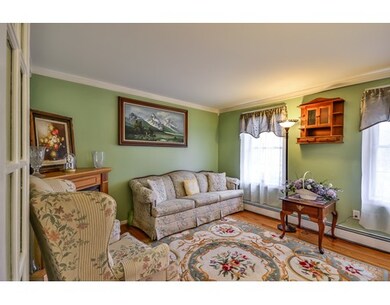About This Home
As of September 2022Spring is here! As you approach the home the lovely periannials have started to pop up. Front foyer offers marble flooring with great flow to the Living room,dining room, kitchen and family room. Living room with hardwood flooring flows nicely to the kitchen and dining room.The Kitchen offers granite countertops, updated backsplash great breakfast bar. 1/2 bathroom on 1st floor has been updated and also offers a fabulous laundry room. Off the dining room is an enclosed wood stove heated porch. 2nd floor offers a Great size Master Bedroom with walk-in closet and Master bathroom w/granite and custom features. 2nd bathroom is light and bright. 3 bedrooms all with great closet space. LL is great space for exercise room,playroom etc. offers storage and access to the garage. Now outside we have a covered hot tub area, multiple storage sheds for all those hobbies and toys. Beautiful backyard. The possibilities are endless.
Ownership History
Purchase Details
Home Financials for this Owner
Home Financials are based on the most recent Mortgage that was taken out on this home.Purchase Details
Home Financials for this Owner
Home Financials are based on the most recent Mortgage that was taken out on this home.Purchase Details
Home Financials for this Owner
Home Financials are based on the most recent Mortgage that was taken out on this home.Map
Home Details
Home Type
Single Family
Est. Annual Taxes
$9,623
Year Built
1996
Lot Details
0
Listing Details
- Lot Description: Wooded, Paved Drive
- Other Agent: 2.00
- Special Features: None
- Property Sub Type: Detached
- Year Built: 1996
Interior Features
- Appliances: Range, Dishwasher
- Fireplaces: 1
- Has Basement: Yes
- Fireplaces: 1
- Primary Bathroom: Yes
- Number of Rooms: 8
- Electric: Circuit Breakers
- Flooring: Wood, Tile, Wall to Wall Carpet, Marble
- Basement: Partially Finished, Walk Out
- Bedroom 2: Second Floor
- Bedroom 3: Second Floor
- Bedroom 4: Second Floor
- Bathroom #1: First Floor
- Kitchen: First Floor
- Laundry Room: First Floor
- Living Room: First Floor
- Master Bedroom: Second Floor
- Master Bedroom Description: Bathroom - 3/4, Closet - Walk-in, Flooring - Wall to Wall Carpet
- Dining Room: First Floor
- Family Room: First Floor
Exterior Features
- Roof: Asphalt/Fiberglass Shingles
- Construction: Frame
- Exterior: Vinyl
- Exterior Features: Porch - Enclosed, Deck, Hot Tub/Spa, Fruit Trees, Garden Area
- Foundation: Other (See Remarks)
Garage/Parking
- Garage Parking: Under
- Garage Spaces: 2
- Parking: Off-Street
- Parking Spaces: 5
Utilities
- Cooling: None
- Heating: Oil
- Hot Water: Electric, Tank
Home Values in the Area
Average Home Value in this Area
Purchase History
| Date | Type | Sale Price | Title Company |
|---|---|---|---|
| Warranty Deed | $565,000 | None Available | |
| Warranty Deed | $289,000 | -- | |
| Warranty Deed | $127,900 | -- |
Mortgage History
| Date | Status | Loan Amount | Loan Type |
|---|---|---|---|
| Open | $536,750 | Purchase Money Mortgage | |
| Previous Owner | $216,750 | New Conventional | |
| Previous Owner | $143,000 | Unknown | |
| Previous Owner | $146,000 | Unknown | |
| Previous Owner | $100,000 | No Value Available |
Property History
| Date | Event | Price | Change | Sq Ft Price |
|---|---|---|---|---|
| 09/01/2022 09/01/22 | Sold | $565,000 | +5.6% | $252 / Sq Ft |
| 07/30/2022 07/30/22 | Pending | -- | -- | -- |
| 07/21/2022 07/21/22 | For Sale | $535,000 | +85.1% | $239 / Sq Ft |
| 07/31/2015 07/31/15 | Sold | $289,000 | 0.0% | $161 / Sq Ft |
| 06/18/2015 06/18/15 | Pending | -- | -- | -- |
| 05/26/2015 05/26/15 | Off Market | $289,000 | -- | -- |
| 05/23/2015 05/23/15 | For Sale | $289,000 | 0.0% | $161 / Sq Ft |
| 05/11/2015 05/11/15 | Off Market | $289,000 | -- | -- |
| 04/23/2015 04/23/15 | For Sale | $289,000 | -- | $161 / Sq Ft |
Tax History
| Year | Tax Paid | Tax Assessment Tax Assessment Total Assessment is a certain percentage of the fair market value that is determined by local assessors to be the total taxable value of land and additions on the property. | Land | Improvement |
|---|---|---|---|---|
| 2024 | $9,623 | $514,900 | $0 | $514,900 |
| 2023 | $8,830 | $427,000 | $0 | $427,000 |
| 2022 | $7,964 | $418,300 | $0 | $418,300 |
| 2021 | $8,255 | $333,400 | $0 | $333,400 |
| 2020 | $8,115 | $333,400 | $0 | $333,400 |
| 2019 | $7,361 | $281,800 | $86,000 | $195,800 |
| 2018 | $8,141 | $281,800 | $86,000 | $195,800 |
| 2017 | $7,471 | $275,100 | $86,000 | $189,100 |
| 2016 | $7,363 | $272,100 | $86,000 | $186,100 |
| 2015 | $6,933 | $237,200 | $86,000 | $151,200 |
| 2014 | $6,978 | $237,200 | $86,000 | $151,200 |
| 2013 | $6,969 | $221,300 | $86,000 | $135,300 |
Source: MLS Property Information Network (MLS PIN)
MLS Number: 71823649
APN: DERY-000003-000153-001047

