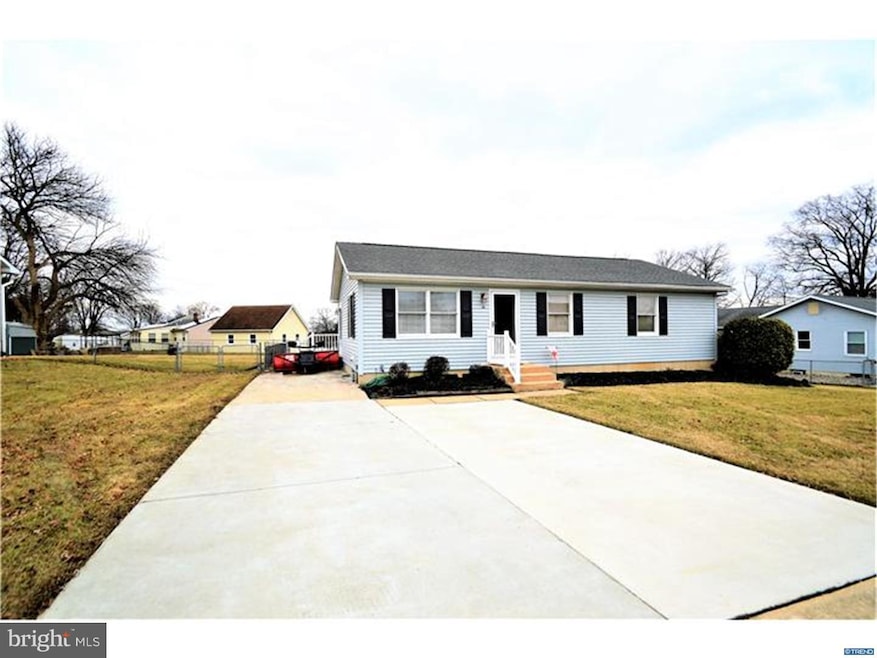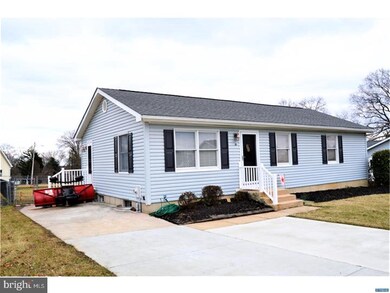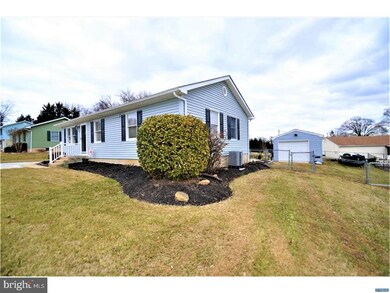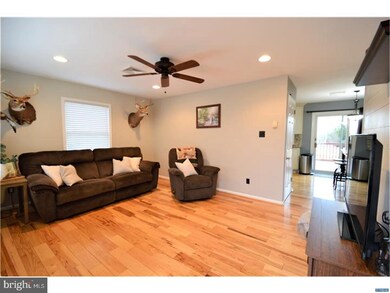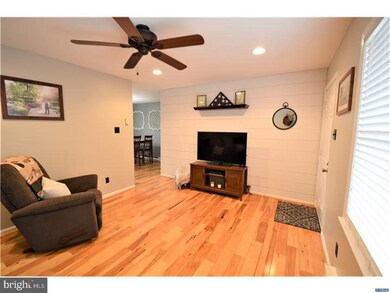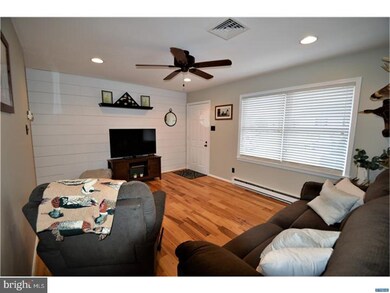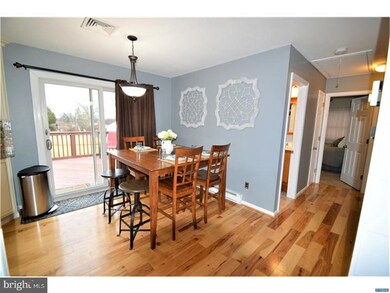
33 Winsome Way Newark, DE 19702
Glasgow NeighborhoodEstimated Value: $310,000 - $330,000
Highlights
- Deck
- Wood Flooring
- No HOA
- Rambler Architecture
- Attic
- 1 Car Detached Garage
About This Home
As of March 2018Walk into a large Living Rm with Hickory hardwood floors, Ship Lap featured wall, recessed lights, ceiling fan, multiple windows with natural light. The Hickory hardwood floors take you to the Dining, Kitchen, and down the hall. The trendy and stylish Kitchen is updated with lots of Granite countertop space,Tile back splash, white cabinets with decorative molding, hydraulic shock absorbing cabinet doors, wide and deep cabinet storage including hidden storage, pantry closet, newer appliances and new dishwasher. A side door and steps to the driveway for convenient access with groceries, and Stairs to basement. The Dining has a sliding door to the Deck. Bathroom completely remodeled with new shower/tub, toilet, crown molding, sink, cabinet, tile floor and fixtures. Other new/newer meticulous details include 6-panel white doors to the Beds, Bath, Hall and Pantry closet; New ceiling fans with lighting, Recessed lights and Ship Lap wall in Family Rm; Bath exhaust added and routed outside, New Washer & Dryer and light above, New Sump Pump, Heater 2016, Heat Pump 2013. Electrical upgrades with GFCI. HVAC serviced. Basement walls/floor painted, full size with high ceilings and roughed in plumbing for a Bathroom. Driveway expanded, regraded, poured concrete. Another set of steps added to the Deck, leads to New Concrete Patio and landscaping. Installed Side Door to Garage. Prev owner info Home Roof in 2007; Siding 2009, Garage Roof and Siding 2012. Fenced backyard with multiple Double Gates on each side of home. New post and mailbox. Smoke free and in a Great Location. Close to major roads, highways, stores, shopping, etc. Sqft per Public Records. Room sizes approx.
Last Agent to Sell the Property
Patterson-Schwartz-Middletown License #RS-0019702 Listed on: 01/24/2018

Last Buyer's Agent
Susan Poteau
Long & Foster Real Estate, Inc.
Home Details
Home Type
- Single Family
Est. Annual Taxes
- $1,825
Year Built
- Built in 1987
Lot Details
- 10,019 Sq Ft Lot
- Property is in good condition
- Property is zoned NC10
Parking
- 1 Car Detached Garage
- 3 Open Parking Spaces
- Driveway
Home Design
- Rambler Architecture
- Shingle Roof
- Shingle Siding
- Vinyl Siding
- Concrete Perimeter Foundation
Interior Spaces
- Property has 1 Level
- Ceiling Fan
- Living Room
- Dining Room
- Butlers Pantry
- Laundry Room
- Attic
Flooring
- Wood
- Wall to Wall Carpet
- Tile or Brick
Bedrooms and Bathrooms
- 3 Bedrooms
- En-Suite Primary Bedroom
- 1 Full Bathroom
Unfinished Basement
- Basement Fills Entire Space Under The House
- Drainage System
- Laundry in Basement
Outdoor Features
- Deck
- Patio
Utilities
- Forced Air Heating and Cooling System
- Electric Water Heater
Community Details
- No Home Owners Association
- Pencader Village Subdivision
Listing and Financial Details
- Assessor Parcel Number 11-013.40-0222
Ownership History
Purchase Details
Home Financials for this Owner
Home Financials are based on the most recent Mortgage that was taken out on this home.Purchase Details
Purchase Details
Home Financials for this Owner
Home Financials are based on the most recent Mortgage that was taken out on this home.Purchase Details
Similar Homes in Newark, DE
Home Values in the Area
Average Home Value in this Area
Purchase History
| Date | Buyer | Sale Price | Title Company |
|---|---|---|---|
| Kosinski Ryan | -- | -- | |
| Eynon Gregory T | -- | None Available | |
| Eynon Gregory T | $188,000 | -- | |
| Leasure David L | $168,000 | -- |
Mortgage History
| Date | Status | Borrower | Loan Amount |
|---|---|---|---|
| Open | Kosinski Ryan | $210,500 | |
| Closed | Kosinski Ryan | -- | |
| Previous Owner | Eynon Gregory T | $168,714 | |
| Previous Owner | Eynon Gregory T | $168,714 | |
| Previous Owner | Eynon Gregory T | $176,000 | |
| Previous Owner | Eynon Gregory T | $188,000 |
Property History
| Date | Event | Price | Change | Sq Ft Price |
|---|---|---|---|---|
| 03/05/2018 03/05/18 | Sold | $222,000 | -1.3% | $197 / Sq Ft |
| 01/28/2018 01/28/18 | Pending | -- | -- | -- |
| 01/24/2018 01/24/18 | For Sale | $225,000 | +21.0% | $200 / Sq Ft |
| 03/30/2015 03/30/15 | Sold | $186,000 | +0.5% | $165 / Sq Ft |
| 02/02/2015 02/02/15 | Pending | -- | -- | -- |
| 01/26/2015 01/26/15 | For Sale | $185,000 | -- | $164 / Sq Ft |
Tax History Compared to Growth
Tax History
| Year | Tax Paid | Tax Assessment Tax Assessment Total Assessment is a certain percentage of the fair market value that is determined by local assessors to be the total taxable value of land and additions on the property. | Land | Improvement |
|---|---|---|---|---|
| 2024 | $2,452 | $55,800 | $13,000 | $42,800 |
| 2023 | $2,388 | $55,800 | $13,000 | $42,800 |
| 2022 | $2,371 | $55,800 | $13,000 | $42,800 |
| 2021 | $2,321 | $55,800 | $13,000 | $42,800 |
| 2020 | $2,257 | $55,800 | $13,000 | $42,800 |
| 2019 | $270 | $55,800 | $13,000 | $42,800 |
| 2018 | $1,957 | $55,800 | $13,000 | $42,800 |
| 2017 | $1,890 | $55,800 | $13,000 | $42,800 |
| 2016 | $1,875 | $55,800 | $13,000 | $42,800 |
| 2015 | $1,714 | $55,800 | $13,000 | $42,800 |
| 2014 | $1,715 | $55,800 | $13,000 | $42,800 |
Agents Affiliated with this Home
-
Lisa Johannsen

Seller's Agent in 2018
Lisa Johannsen
Patterson Schwartz
(302) 270-5082
1 in this area
85 Total Sales
-
S
Buyer's Agent in 2018
Susan Poteau
Long & Foster
-
Michael McKee

Seller's Agent in 2015
Michael McKee
Long & Foster
(610) 247-9154
3 in this area
467 Total Sales
-
Julianna Conomon

Seller Co-Listing Agent in 2015
Julianna Conomon
RE/MAX
(302) 220-8080
2 in this area
53 Total Sales
Map
Source: Bright MLS
MLS Number: 1005205427
APN: 11-013.40-022
- 13 Grace Ct
- 1707 Waters Edge Dr Unit 7
- 1908 Waters Edge Dr Unit 129
- 2004 Waters Edge Dr Unit 135
- 2408 Waters Edge Dr Unit 2408
- 2602 Waters Edge Dr Unit 2602
- 2809 Waters Edge Dr Unit 260
- 209 Waters Edge Dr Unit 20
- 18 Garvey Ln
- 105 Christina Louise Ct
- 10 Robert Rhett Way
- 311 Cobble Creek Curve
- 2 Battle Dr
- 2004 S College Ave
- 337 Norman Dr
- 4 Michael Townsend Ct
- 330 Norman Dr
- 1776 Brigade Ct
- 11 Charles Pointe
- 21 Oakview Dr
