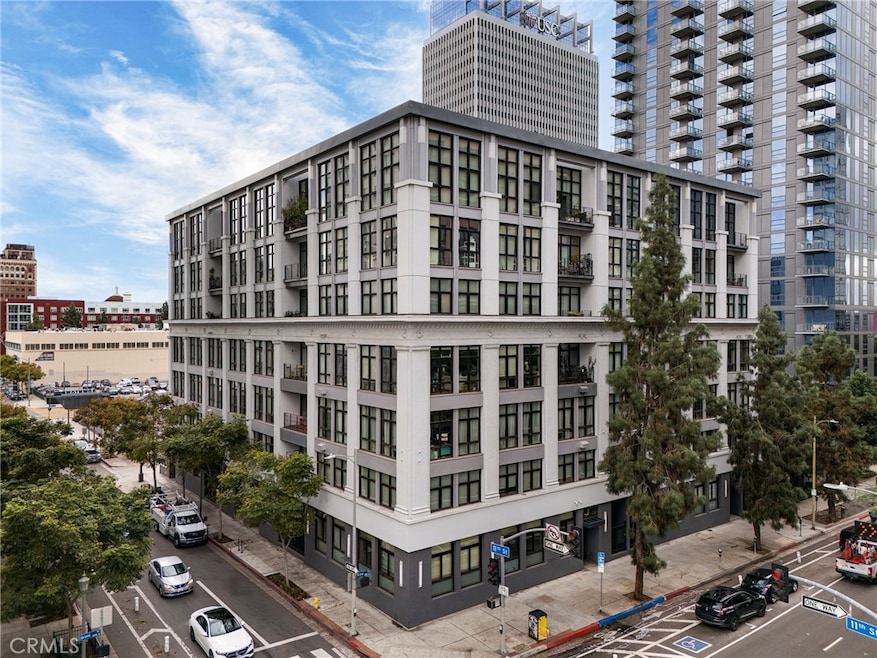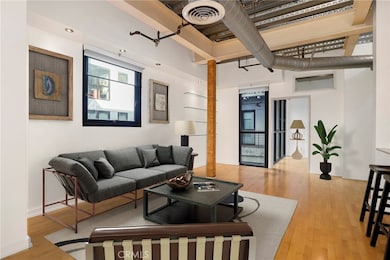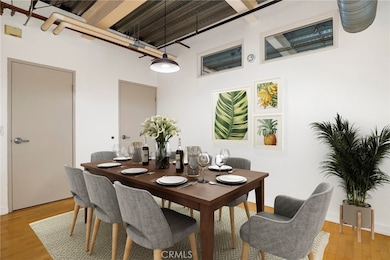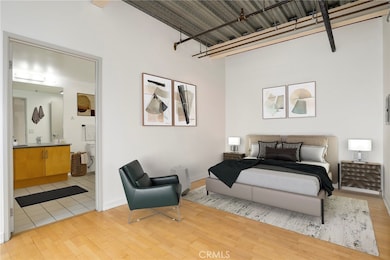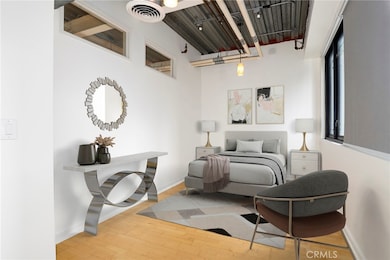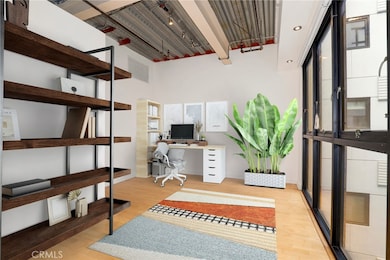330 W 11th St, Unit A503 Floor 5 Los Angeles, CA 90015
Downtown LA NeighborhoodEstimated payment $5,258/month
Highlights
- Fitness Center
- Spa
- Wood Flooring
- Guarded Parking
- Clubhouse
- 1-minute walk to South Park Commons
About This Home
Welcome to Downtown LA living at its finest.
Unit A503 at 330 W 11th St offers a stylish blend of modern comfort and urban character in one of the most vibrant neighborhoods in the city. This light-filled residence features soaring ceilings, oversized windows, and an open-concept layout that creates an airy, loft-like atmosphere. The spacious living area flows seamlessly into a contemporary kitchen equipped with sleek cabinetry, stainless steel appliances, and generous counter space—perfect for cooking, entertaining, or working from home. The bedroom area provides a peaceful retreat with excellent storage options, while the full bathroom offers clean, modern finishes. In-unit laundry and central A/C add everyday convenience. Residents enjoy access to a secure building with controlled entry, dedicated parking, and well-maintained common areas. Outside you’re moments from the best of Downtown LA—Close to South Park dining, Whole Foods, LA Live, the Metro, and countless coffee shops, boutiques, and entertainment venues. Whether you’re a first-time buyer, investor, or someone seeking the energy of an urban lifestyle, Unit A503 delivers exceptional value and modern city living in a prime DTLA location.
Listing Agent
Mark Richards
Redfin Corporation License #02105271 Listed on: 11/19/2025
Open House Schedule
-
Saturday, November 22, 20251:00 to 4:00 pm11/22/2025 1:00:00 PM +00:0011/22/2025 4:00:00 PM +00:00Add to Calendar
-
Sunday, November 23, 20251:00 to 4:00 pm11/23/2025 1:00:00 PM +00:0011/23/2025 4:00:00 PM +00:00Add to Calendar
Property Details
Home Type
- Condominium
Est. Annual Taxes
- $6,952
Year Built
- Built in 2005
Lot Details
- Two or More Common Walls
- Security Fence
- Stone Wall
- Wrought Iron Fence
- Stucco Fence
HOA Fees
- $1,269 Monthly HOA Fees
Parking
- 2 Car Garage
- Parking Available
- Assigned Parking
- Guarded Parking
- Community Parking Structure
Home Design
- Entry on the 5th floor
- Metal Roof
- Copper Plumbing
Interior Spaces
- 1,400 Sq Ft Home
- Bar
- Recessed Lighting
- Home Office
- Loft
- Wood Flooring
- Neighborhood Views
Kitchen
- Electric Oven
- Gas Cooktop
- Recirculated Exhaust Fan
- Freezer
- Quartz Countertops
- Self-Closing Drawers and Cabinet Doors
Bedrooms and Bathrooms
- 2 Main Level Bedrooms
- 2 Full Bathrooms
- Quartz Bathroom Countertops
- Bathtub with Shower
- Closet In Bathroom
Laundry
- Laundry Room
- Electric Dryer Hookup
Outdoor Features
- Spa
- Exterior Lighting
Location
- Urban Location
Utilities
- Central Heating and Cooling System
- Air Source Heat Pump
- High-Efficiency Water Heater
Listing and Financial Details
- Tax Lot 1
- Tax Tract Number 54309
- Assessor Parcel Number 5139020069
- $875 per year additional tax assessments
Community Details
Overview
- 66 Units
- Grand Lofts Homeowners Association, Phone Number (626) 529-3918
- Partners Community Management HOA
- 7-Story Property
Amenities
- Outdoor Cooking Area
- Community Fire Pit
- Community Barbecue Grill
- Picnic Area
- Sauna
- Clubhouse
- Banquet Facilities
- Billiard Room
- Meeting Room
- Recreation Room
Recreation
- Pickleball Courts
- Sport Court
- Community Playground
- Fitness Center
- Community Pool
- Community Spa
- Dog Park
- Jogging Track
Security
- Security Guard
- Controlled Access
Map
About This Building
Home Values in the Area
Average Home Value in this Area
Tax History
| Year | Tax Paid | Tax Assessment Tax Assessment Total Assessment is a certain percentage of the fair market value that is determined by local assessors to be the total taxable value of land and additions on the property. | Land | Improvement |
|---|---|---|---|---|
| 2025 | $6,952 | $504,128 | $128,110 | $376,018 |
| 2024 | $6,837 | $494,245 | $125,599 | $368,646 |
| 2023 | $6,687 | $484,555 | $123,137 | $361,418 |
| 2022 | $6,374 | $475,055 | $120,723 | $354,332 |
| 2021 | $6,173 | $465,741 | $118,356 | $347,385 |
| 2020 | $6,214 | $460,966 | $117,143 | $343,823 |
| 2019 | $5,987 | $451,929 | $114,847 | $337,082 |
| 2018 | $5,908 | $443,069 | $112,596 | $330,473 |
| 2016 | $5,640 | $425,867 | $108,225 | $317,642 |
| 2015 | $5,563 | $419,471 | $106,600 | $312,871 |
| 2014 | $5,565 | $411,255 | $104,512 | $306,743 |
Property History
| Date | Event | Price | List to Sale | Price per Sq Ft |
|---|---|---|---|---|
| 11/19/2025 11/19/25 | For Sale | $647,000 | -- | $462 / Sq Ft |
Purchase History
| Date | Type | Sale Price | Title Company |
|---|---|---|---|
| Grant Deed | $393,500 | California Title Company | |
| Grant Deed | $648,000 | First American Title Co |
Mortgage History
| Date | Status | Loan Amount | Loan Type |
|---|---|---|---|
| Previous Owner | $314,800 | New Conventional | |
| Previous Owner | $518,400 | New Conventional |
Source: California Regional Multiple Listing Service (CRMLS)
MLS Number: BB25260510
APN: 5139-020-069
- 1100 S Grand Ave Unit A602
- 1100 S Grand Ave Unit A008
- 330 W 11th St Unit 703
- 1050 S Grand Ave Unit 901
- 1050 S Grand Ave Unit 1206
- 1050 S Grand Ave Unit 2003
- 1050 S Grand Ave Unit 1405
- 1050 S Grand Ave Unit 705
- 1111 S Grand Ave Unit 716
- 1111 S Grand Ave Unit 605
- 1111 S Grand Ave Unit 702
- 1111 S Grand Ave Unit 714
- 1111 S Grand Ave Unit 1111
- 1111 S Grand Ave Unit 711
- 1100 S Hope St Unit 911
- 1100 S Hope St Unit 1506
- 1100 S Hope St Unit PH105
- 1100 S Hope St Unit 1507
- 1100 S Hope St Unit 1408
- 1100 S Hope St Unit 511
- 1120 S Grand Ave
- 1050 S Grand Ave Unit 1001
- 1050 S Grand Ave Unit 1705
- 1050 S Grand Ave Unit 1801
- 1050 S Grand Ave Unit 705
- 1111 S Grand Ave Unit 1014
- 1111 S Grand Ave Unit 813
- 1111 S Grand Ave Unit 701
- 1111 S Grand Ave Unit 1019
- 1111 S Grand Ave Unit 716
- 1111 S Grand Ave Unit 1008
- 1111 S Grand Ave
- 1100 S Hope St Unit 1213
- 1100 S Hope St Unit 815
- 1100 S Hope St Unit 205
- 1100 S Hope St Unit 1009
- 1155 S Grand Ave Unit 1011
- 1155 S Grand Ave Unit 2204
- 1155 S Grand Ave Unit 1307
- 1155 S Grand Ave Unit 2106
