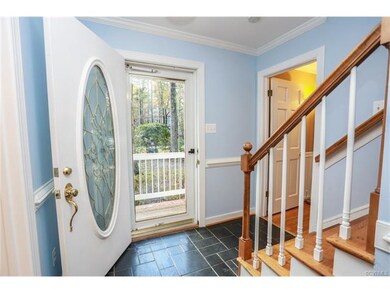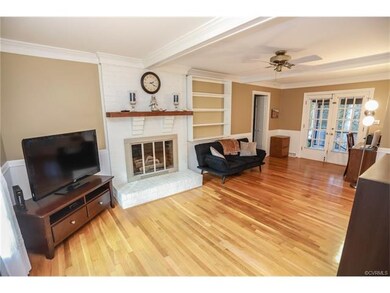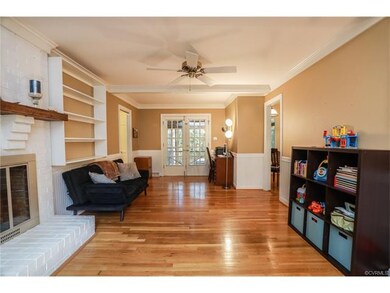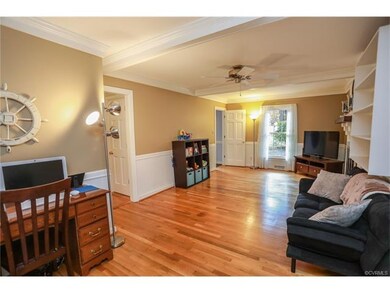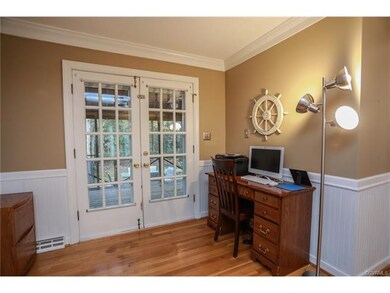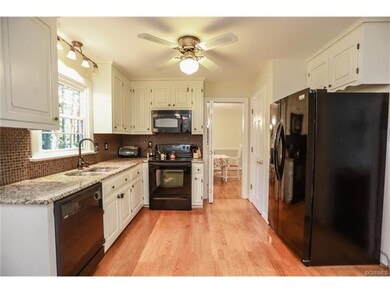
3309 Nuttree Woods Place Midlothian, VA 23112
Highlights
- Boat Dock
- Golf Course Community
- Community Lake
- Clover Hill High Rated A
- Colonial Architecture
- 4-minute walk to Nuttree Park
About This Home
As of January 2017You dont want to miss this updated 2000sqft Brandermill Colonial style home on private cul de sac lot. This 4 BR 2.5 bath home features an updated eat in kitchen w granite counters, glass backsplash, DOUBLE PANTRY, picture window, & all appliances that will convey. Cozy family room with gorgeous hardwoods, exposed beams, gas fireplace, ceiling fan, & french doors leading to awesome rear screened porch. Formal living & dining rooms both w hardwoods & detailed moldings. Second floor master suite that includes ceiling fan, walk in closet, wall to wall carpeting, & UPDATED private bath w tiled flooring, his/her sinks, newer fixtures, and stand up shower. Three other wonderfully sized secondary bedrooms all with large closet spacing and wall to wall carpet flooring. NEWER REPLACEMENT WINDOWS, ONE CAR ATTACHED GARAGE, FENCED REAR YARD, large rear decking w built in bench seating, screened porch, walk up attic for storage, freshly landscaped lot, and so much more. Located right in the heart of Midlothian with award winning schools, and close to it all including parks, restaurants, schools, & shopping & of course right next to the 1600 acre Swift Creek Reservoir. Come see it today!
Last Agent to Sell the Property
Long & Foster REALTORS License #0225175558 Listed on: 11/16/2016

Home Details
Home Type
- Single Family
Est. Annual Taxes
- $2,039
Year Built
- Built in 1978
Lot Details
- 0.3 Acre Lot
- Cul-De-Sac
- Back Yard Fenced
- Level Lot
- Zoning described as R7
HOA Fees
- $37 Monthly HOA Fees
Parking
- 1 Car Attached Garage
- Oversized Parking
Home Design
- Colonial Architecture
- Frame Construction
- Shingle Roof
- Cedar
Interior Spaces
- 2,000 Sq Ft Home
- 2-Story Property
- Built-In Features
- Bookcases
- Ceiling Fan
- Gas Fireplace
- French Doors
- Separate Formal Living Room
- Crawl Space
Kitchen
- Eat-In Kitchen
- Granite Countertops
Flooring
- Wood
- Carpet
- Ceramic Tile
- Vinyl
Bedrooms and Bathrooms
- 4 Bedrooms
- En-Suite Primary Bedroom
Schools
- Swift Creek Elementary And Middle School
- Clover Hill High School
Utilities
- Central Air
- Heat Pump System
Listing and Financial Details
- Tax Lot 37
- Assessor Parcel Number 728-68-60-91-000-000
Community Details
Overview
- Nuttree Woods Subdivision
- Community Lake
- Pond in Community
Amenities
- Common Area
- Clubhouse
Recreation
- Boat Dock
- Golf Course Community
- Tennis Courts
- Community Basketball Court
- Community Playground
- Community Pool
- Park
- Trails
Ownership History
Purchase Details
Home Financials for this Owner
Home Financials are based on the most recent Mortgage that was taken out on this home.Purchase Details
Home Financials for this Owner
Home Financials are based on the most recent Mortgage that was taken out on this home.Purchase Details
Home Financials for this Owner
Home Financials are based on the most recent Mortgage that was taken out on this home.Similar Homes in the area
Home Values in the Area
Average Home Value in this Area
Purchase History
| Date | Type | Sale Price | Title Company |
|---|---|---|---|
| Warranty Deed | $241,000 | Sage Title Group Llc | |
| Warranty Deed | $224,900 | -- | |
| Warranty Deed | -- | -- |
Mortgage History
| Date | Status | Loan Amount | Loan Type |
|---|---|---|---|
| Open | $192,800 | New Conventional | |
| Previous Owner | $224,900 | New Conventional | |
| Previous Owner | $116,800 | New Conventional |
Property History
| Date | Event | Price | Change | Sq Ft Price |
|---|---|---|---|---|
| 01/06/2017 01/06/17 | Sold | $241,000 | +0.5% | $121 / Sq Ft |
| 11/17/2016 11/17/16 | Pending | -- | -- | -- |
| 11/16/2016 11/16/16 | For Sale | $239,900 | +6.7% | $120 / Sq Ft |
| 05/29/2014 05/29/14 | Sold | $224,900 | -2.2% | $112 / Sq Ft |
| 03/27/2014 03/27/14 | Pending | -- | -- | -- |
| 11/30/2013 11/30/13 | For Sale | $230,000 | -- | $115 / Sq Ft |
Tax History Compared to Growth
Tax History
| Year | Tax Paid | Tax Assessment Tax Assessment Total Assessment is a certain percentage of the fair market value that is determined by local assessors to be the total taxable value of land and additions on the property. | Land | Improvement |
|---|---|---|---|---|
| 2025 | $3,072 | $342,400 | $78,000 | $264,400 |
| 2024 | $3,072 | $332,800 | $78,000 | $254,800 |
| 2023 | $2,928 | $321,800 | $72,000 | $249,800 |
| 2022 | $2,704 | $293,900 | $63,000 | $230,900 |
| 2021 | $2,553 | $261,800 | $61,000 | $200,800 |
| 2020 | $2,412 | $253,900 | $60,000 | $193,900 |
| 2019 | $2,307 | $242,800 | $58,000 | $184,800 |
| 2018 | $2,197 | $231,300 | $55,000 | $176,300 |
| 2017 | $2,063 | $214,900 | $52,000 | $162,900 |
| 2016 | $2,039 | $212,400 | $52,000 | $160,400 |
| 2015 | $1,968 | $202,400 | $46,500 | $155,900 |
| 2014 | $1,905 | $198,400 | $46,500 | $151,900 |
Agents Affiliated with this Home
-
James Strum

Seller's Agent in 2017
James Strum
Long & Foster
(804) 432-3408
16 in this area
599 Total Sales
-
Thomas Woods

Buyer's Agent in 2017
Thomas Woods
Virginia Capital Realty
(804) 516-3248
4 Total Sales
-
Clayton Gits

Seller's Agent in 2014
Clayton Gits
Real Broker LLC
(804) 601-4960
22 in this area
669 Total Sales
-
Linda Moody

Buyer's Agent in 2014
Linda Moody
Napier REALTORS ERA
(804) 937-5558
43 Total Sales
Map
Source: Central Virginia Regional MLS
MLS Number: 1637921
APN: 728-68-60-91-000-000
- 3104 Three Bridges Rd
- 3211 Fox Chase Dr
- 3111 Three Bridges Rd
- 13926 Sagebrook Rd
- 3121 Quail Hill Dr
- 3207 Quail Hill Dr
- 3401 Quail Hill Dr
- 3301 Old Hundred Rd S
- 3511 Quail Hill Ct
- 4018 Timber Ridge Rd
- 14000 Autumn Woods Rd
- 2800 Fox Chase Ln
- 2603 Cradle Hill Ct
- 2701 Walnut Creek Ct
- 3204 Shallowford Landing Terrace
- 3909 Timber Ridge Place
- 2503 Crosstimbers Ct
- 3921 Timber Ridge Rd
- 3216 Gannet Ln
- 3000 Cove Ridge Rd

