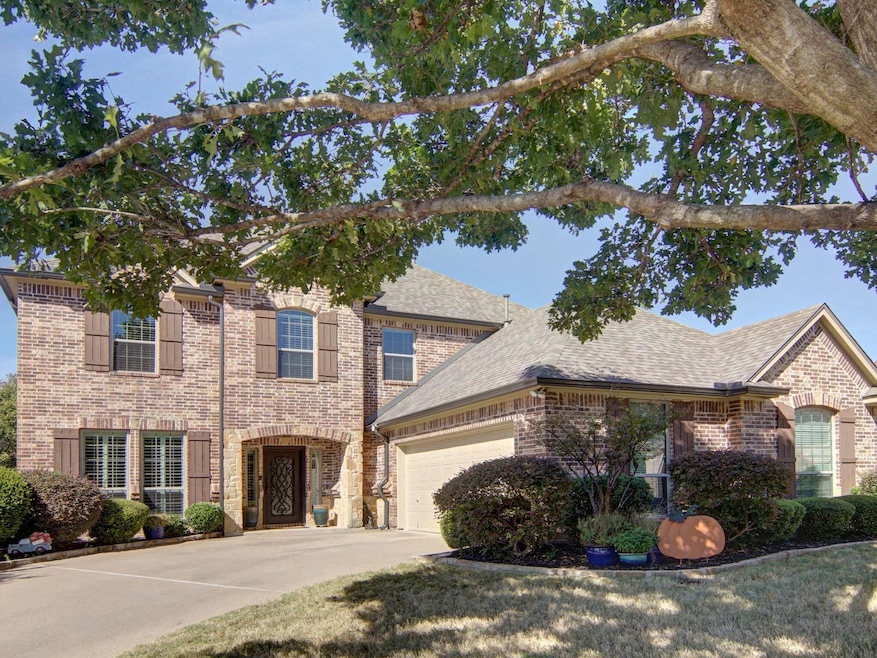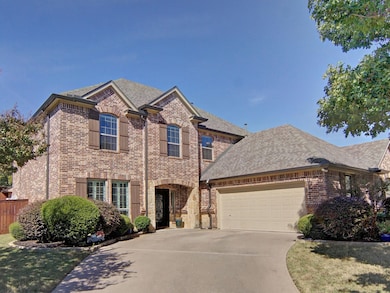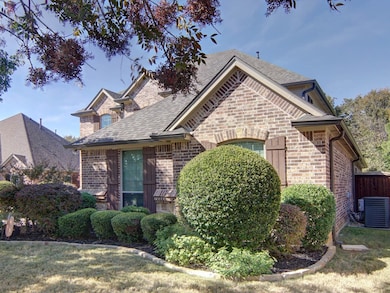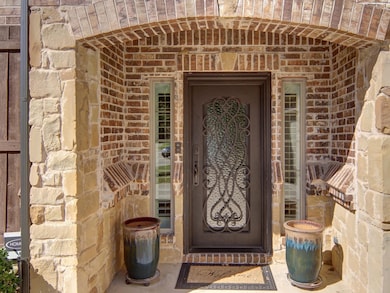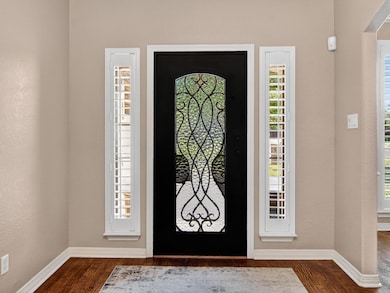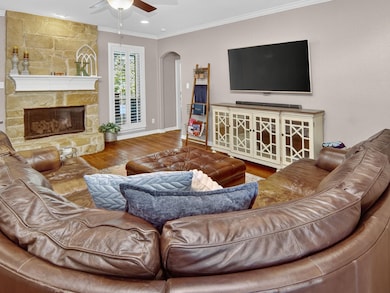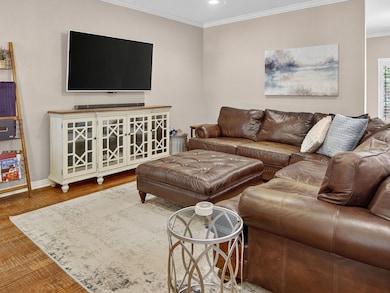Estimated payment $4,839/month
Highlights
- In Ground Pool
- Open Floorplan
- Wood Flooring
- W.A. Porter Elementary School Rated A-
- Traditional Architecture
- Outdoor Kitchen
About This Home
WELCOME to your new place to call home! Stunning property with incredible backyard views and a swimming pool all located at the end of a quiet cul-de-sac. Upon entry you will be greeted with lovely hand scrapped hardwood flooring and plantation shutters...WOW! Stay warm this Fall in your large, cozy family room with a stone fireplace. The kitchen is ready for the CHEF, who will love cooking with GAS. Double ovens, stainless steel appliances, granite counters, bar top and gorgeous white cabinets. Whether you desire casual or formal eating arrangements, it's all here-ENJOY. Primary bedroom is at the back of the home with lots of privacy. Neat niche for a dresser and TV. Over-sized tub, separate shower, dual vanities and a nice walk-in closet. Roomy office is downstairs with 2 closets. YES, this can be a 5-bedroom home for sure. Fun times can be had upstairs in your WAY TOO COOL game room. Featuring a really large walk-in closet or storage, wet bar and wine cooler. All of these second-floor bedrooms are HUGE! Backyard adjacent to a greenbelt can leave you speechless. Saltwater play pool, outdoor kitchen with refrigerator all under a nicely built pergola, natural gas fire pit and more. New roof in October 2024. 6-inch gutters, exterior paint and stain, including fence and pergola completed summer 2025. New salt cell for pool September 2025. Low E vinyl windows 2018. Upstairs AC unit replaced 2020. Coil for downstairs AC replaced 2022. New carpet upstairs in 2021. This home has been meticulously maintained by the seller. HURRY. See Today!!!
Listing Agent
Tony Culwell
Tony Culwell Real Estate Brokerage Phone: 214-502-3766 License #0392478 Listed on: 11/01/2025
Home Details
Home Type
- Single Family
Est. Annual Taxes
- $13,063
Year Built
- Built in 2003
Lot Details
- 10,367 Sq Ft Lot
- Cul-De-Sac
- Wrought Iron Fence
- Wood Fence
- Landscaped
- Corner Lot
- Level Lot
- Sprinkler System
- Few Trees
Parking
- 2 Car Attached Garage
- Lighted Parking
- Side Facing Garage
- Single Garage Door
- Garage Door Opener
- Driveway
Home Design
- Traditional Architecture
- Brick Exterior Construction
- Slab Foundation
- Composition Roof
Interior Spaces
- 3,250 Sq Ft Home
- 2-Story Property
- Open Floorplan
- Built-In Features
- Ceiling Fan
- Gas Log Fireplace
- Stone Fireplace
- Shutters
Kitchen
- Double Oven
- Gas Cooktop
- Microwave
- Dishwasher
- Granite Countertops
- Disposal
Flooring
- Wood
- Carpet
- Ceramic Tile
Bedrooms and Bathrooms
- 4 Bedrooms
- Walk-In Closet
- 3 Full Bathrooms
Laundry
- Laundry in Utility Room
- Washer and Dryer Hookup
Home Security
- Home Security System
- Security Lights
- Fire and Smoke Detector
Pool
- In Ground Pool
- Saltwater Pool
Outdoor Features
- Covered Patio or Porch
- Outdoor Kitchen
- Fire Pit
- Exterior Lighting
- Outdoor Gas Grill
- Rain Gutters
Schools
- Porter Elementary School
- Birdville High School
Utilities
- Central Heating and Cooling System
- Heating System Uses Natural Gas
- Underground Utilities
- Gas Water Heater
Community Details
- Lonesome Dove Estates Subdivision
- Greenbelt
Listing and Financial Details
- Legal Lot and Block 20 / 2
- Assessor Parcel Number 40147134
Map
Home Values in the Area
Average Home Value in this Area
Tax History
| Year | Tax Paid | Tax Assessment Tax Assessment Total Assessment is a certain percentage of the fair market value that is determined by local assessors to be the total taxable value of land and additions on the property. | Land | Improvement |
|---|---|---|---|---|
| 2025 | $10,753 | $507,755 | $101,320 | $406,435 |
| 2024 | $10,753 | $628,021 | $101,320 | $526,701 |
| 2023 | $9,926 | $615,707 | $101,320 | $514,387 |
| 2022 | $11,749 | $511,631 | $101,320 | $410,311 |
| 2021 | $11,206 | $432,000 | $70,000 | $362,000 |
| 2020 | $10,770 | $419,113 | $70,000 | $349,113 |
| 2019 | $10,842 | $419,113 | $70,000 | $349,113 |
| 2018 | $9,058 | $374,991 | $70,000 | $304,991 |
| 2017 | $9,097 | $340,901 | $50,000 | $290,901 |
| 2016 | $9,097 | $340,901 | $50,000 | $290,901 |
| 2015 | $7,899 | $323,900 | $50,000 | $273,900 |
| 2014 | $7,899 | $316,800 | $45,000 | $271,800 |
Property History
| Date | Event | Price | List to Sale | Price per Sq Ft |
|---|---|---|---|---|
| 11/06/2025 11/06/25 | For Sale | $710,000 | -- | $218 / Sq Ft |
Purchase History
| Date | Type | Sale Price | Title Company |
|---|---|---|---|
| Warranty Deed | -- | Stewart | |
| Warranty Deed | -- | Stewart | |
| Vendors Lien | -- | American Title | |
| Vendors Lien | -- | Safeco Land Title |
Mortgage History
| Date | Status | Loan Amount | Loan Type |
|---|---|---|---|
| Open | $307,705 | New Conventional | |
| Previous Owner | $307,705 | New Conventional | |
| Previous Owner | $195,000 | Purchase Money Mortgage | |
| Previous Owner | $222,700 | Purchase Money Mortgage |
Source: North Texas Real Estate Information Systems (NTREIS)
MLS Number: 21101980
APN: 40147134
- 716 Bridget Way
- 713 Corsair Ct
- 3512 Osprey Dr
- 3317 S Riley Ct
- 712 Bear Creek Dr
- Bolsins Plan at Adkins Park
- Bellhaven Plan at Adkins Park
- 3404 Osprey Dr
- Grady Plan at Adkins Park
- 701 Corsair Ct
- Hillman Plan at Adkins Park
- Kenney Plan at Adkins Park
- Neece Plan at Adkins Park
- Bonham Plan at Adkins Park
- Todd Plan at Adkins Park
- 716 Bear Creek Dr
- 616A Plan at Adkins Park - 70'
- 655A Plan at Adkins Park - 70'
- 634A Plan at Adkins Park - 70'
- 585A Plan at Adkins Park - 70'
- 716 Bridget Way
- 3317 S Riley Ct
- 3424 Dillon Ct
- 9205 Cooper Ct
- 9113 Trail Wood Dr
- 713 Paul Dr
- 8966 Hialeah Cir S
- 3103 River Bend Dr
- 752 Aspen Ct
- 8629 Crestview Dr
- 724 Toni Dr
- 2729 Hurstview Dr Unit C
- 2729 Hurstview Dr Unit D
- 7020 Stonybrooke Dr
- 7213 W Nirvana Cir
- 4307 Stonybrooke Dr
- 4311 Stonybrooke Dr
- 4309 Stonybrooke Dr
- 7129 Stone Villa Cir
- 4910 Shadowood Trail
