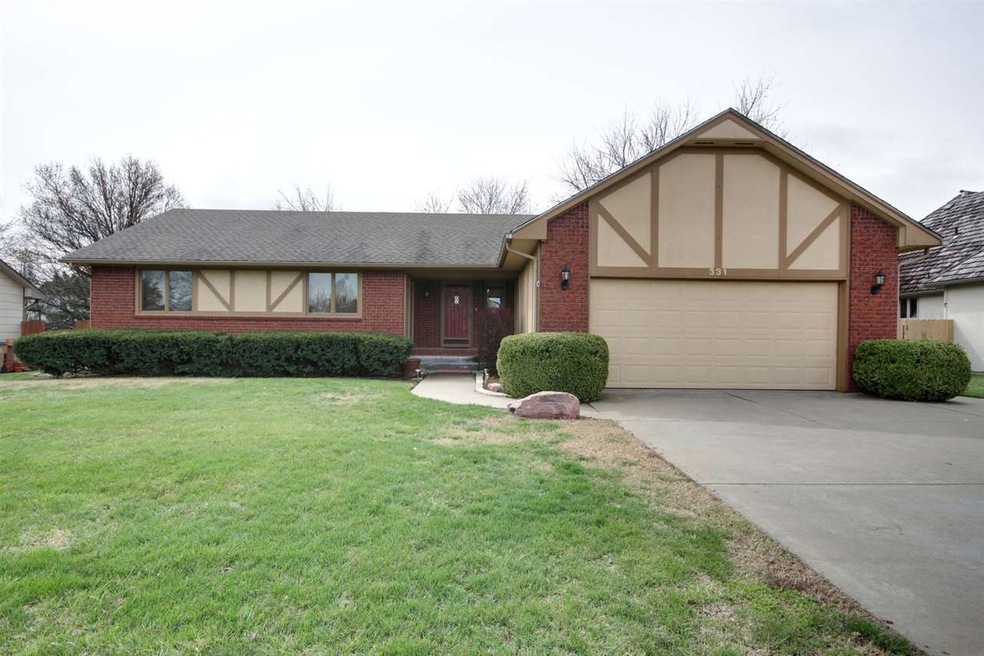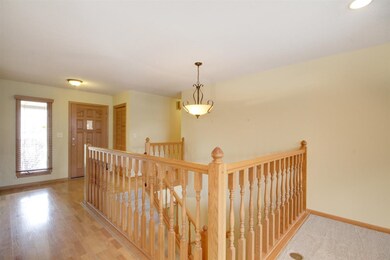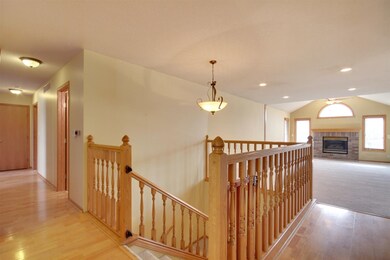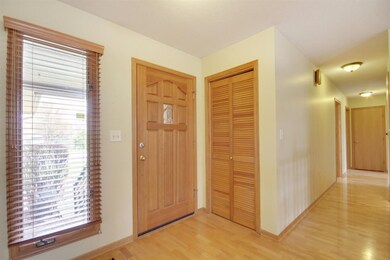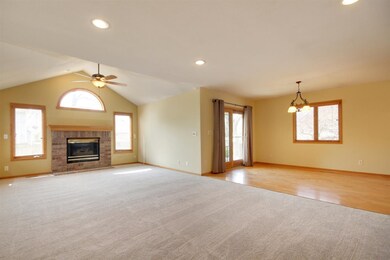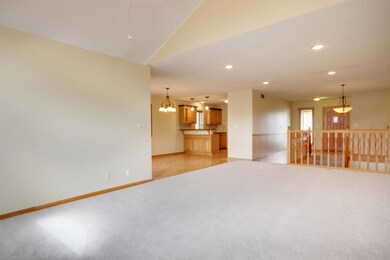
331 W Douglas Ave Andover, KS 67002
Estimated Value: $242,000 - $335,000
Highlights
- Ranch Style House
- Wood Flooring
- Granite Countertops
- Sunflower Elementary School Rated A-
- Bonus Room
- 2 Car Attached Garage
About This Home
As of May 2020This beautiful family home is situated in a lovely neighborhood, close to 12 years of Andover Central schools. The neutral decor is warm and inviting with a cozy fireplace in the living room. The backyard boasts both a covered deck and a patio right off the dining area, providing great space for entertaining in the summertime. Most of the home has new carpet, including the basement which is fully finished. Pride of ownership shows throughout the home and yard. You won't want to miss this one!
Last Agent to Sell the Property
Terri Poole
Berkshire Hathaway PenFed Realty License #BR00053952 Listed on: 03/25/2020
Home Details
Home Type
- Single Family
Est. Annual Taxes
- $3,690
Year Built
- Built in 1991
Lot Details
- 0.25 Acre Lot
- Wood Fence
- Sprinkler System
Home Design
- Ranch Style House
- Frame Construction
- Composition Roof
Interior Spaces
- Ceiling Fan
- Gas Fireplace
- Window Treatments
- Family Room
- Living Room with Fireplace
- Combination Kitchen and Dining Room
- Bonus Room
- Wood Flooring
- Storm Doors
Kitchen
- Breakfast Bar
- Oven or Range
- Electric Cooktop
- Microwave
- Dishwasher
- Granite Countertops
- Disposal
Bedrooms and Bathrooms
- 4 Bedrooms
- En-Suite Primary Bedroom
- Walk-In Closet
- 3 Full Bathrooms
- Shower Only
Laundry
- Laundry Room
- Laundry on main level
- Sink Near Laundry
Finished Basement
- Basement Fills Entire Space Under The House
- Bedroom in Basement
- Finished Basement Bathroom
- Natural lighting in basement
Parking
- 2 Car Attached Garage
- Garage Door Opener
Outdoor Features
- Covered Deck
- Patio
- Rain Gutters
Schools
- Sunflower Elementary School
- Andover Central Middle School
- Andover Central High School
Utilities
- Forced Air Heating and Cooling System
- Heating System Uses Gas
Community Details
- Andover Village Subdivision
Listing and Financial Details
- Assessor Parcel Number 20015-008-304-19-0-40-02-003.00-0
Ownership History
Purchase Details
Purchase Details
Home Financials for this Owner
Home Financials are based on the most recent Mortgage that was taken out on this home.Purchase Details
Similar Homes in Andover, KS
Home Values in the Area
Average Home Value in this Area
Purchase History
| Date | Buyer | Sale Price | Title Company |
|---|---|---|---|
| Hart-Kimball Trust | -- | Security 1St Title | |
| Hart-Kimball Trust | -- | Security 1St Title | |
| Hart Gary Edward | -- | Security 1St Title | |
| Ralph Oestmann Trust | -- | -- |
Mortgage History
| Date | Status | Borrower | Loan Amount |
|---|---|---|---|
| Previous Owner | Hart Gary Edward | $140,000 |
Property History
| Date | Event | Price | Change | Sq Ft Price |
|---|---|---|---|---|
| 05/06/2020 05/06/20 | Sold | -- | -- | -- |
| 03/29/2020 03/29/20 | Pending | -- | -- | -- |
| 03/25/2020 03/25/20 | For Sale | $210,000 | +7.7% | $74 / Sq Ft |
| 05/27/2016 05/27/16 | Sold | -- | -- | -- |
| 04/02/2016 04/02/16 | Pending | -- | -- | -- |
| 03/02/2016 03/02/16 | For Sale | $195,000 | -- | $69 / Sq Ft |
Tax History Compared to Growth
Tax History
| Year | Tax Paid | Tax Assessment Tax Assessment Total Assessment is a certain percentage of the fair market value that is determined by local assessors to be the total taxable value of land and additions on the property. | Land | Improvement |
|---|---|---|---|---|
| 2024 | $47 | $31,809 | $2,101 | $29,708 |
| 2023 | $4,625 | $30,882 | $2,101 | $28,781 |
| 2022 | $4,602 | $27,588 | $2,101 | $25,487 |
| 2021 | $3,690 | $24,725 | $2,101 | $22,624 |
| 2020 | $3,781 | $23,385 | $2,101 | $21,284 |
| 2019 | $3,690 | $22,620 | $2,101 | $20,519 |
| 2018 | $3,635 | $22,379 | $2,101 | $20,278 |
| 2017 | $3,509 | $21,620 | $1,940 | $19,680 |
| 2014 | -- | $156,700 | $16,020 | $140,680 |
Agents Affiliated with this Home
-

Seller's Agent in 2020
Terri Poole
Berkshire Hathaway PenFed Realty
-
Dan Madrigal

Buyer's Agent in 2020
Dan Madrigal
Berkshire Hathaway PenFed Realty
(316) 990-0184
21 in this area
388 Total Sales
-
Cory Shackelford
C
Seller's Agent in 2016
Cory Shackelford
Remington Realty Co.
(316) 308-3989
2 in this area
6 Total Sales
Map
Source: South Central Kansas MLS
MLS Number: 579164
APN: 304-19-0-40-02-003-00-0
- 135 Chapel Dr
- 404 W 1st St
- 705 W Putter Ct
- 809 W Putter Ct
- 417 W Jamestown St
- 5385-5387 Pinecrest Ct
- 123 S Sunset Dr
- 127 S Sunset Dr
- 131 S Sunset Dr
- 135 S Sunset Dr
- 325 S Pitchers Ct
- 325 E Park Place
- 328 E Park Place
- 832 N Speyside Cir
- 221 S Shay Rd
- 419 E Park Place
- 430 E Park Place
- 433 E Douglas Ave
- 417 E Lexington Ln
- 429 E Lexington Ln
- 331 W Douglas Ave
- 409 W Douglas Ave
- 323 W Douglas Ave
- 139 Williamsburg St
- 147 Williamsburg St
- 417 W Douglas Ave
- 109 Village Rd
- 131 Williamsburg St
- 410 W Douglas Ave
- 105 Chapel Dr
- 153 Williamsburg St
- 425 W Douglas Ave
- 110 Lioba Dr
- 111 Chapel Dr
- 105 Lioba Dr
- 140 Williamsburg St
- 104 Chapel Dr
- 118 Village Rd
- 156 Williamsburg St
- 110 Village Rd
