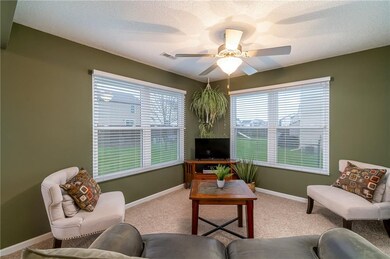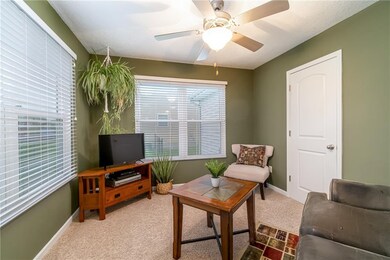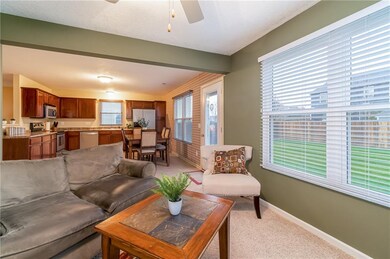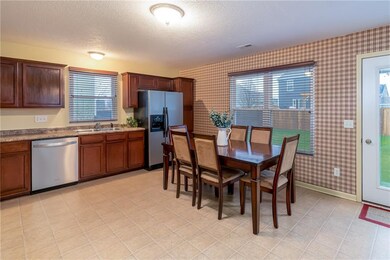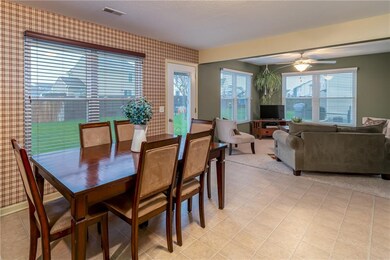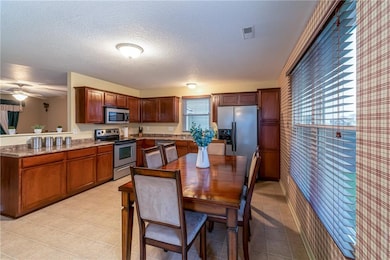
3313 Maple St SW Bondurant, IA 50035
About This Home
As of October 2024Better than NEW w/this 2 story w/over 1,700 finished sqft in Wolf Creek!. Large kitchen includes stainless steel appliances that all stay. You will love the open concept the main floor has to offer with the big living room kitchen & dining area with lots of natural lighting! Bonus room off the kitchen can be used for dining, office or playroom w/half bath close by. Stairs lead up to 4 bedrooms to include master w/private bath & his & hers closets. Laundry is conveniently near the bedrooms. Lower level provides excellent storage & finished w/fireplace and rec room. Low HOA fees give you access to a community pool, play area, and exercise room. This home is only moments from everything Bondurant has to offer. Washer and Dryer included. New roof 2017, siding 2018, Gutters 2017 & Windows in 2018. All information obtained from seller & public records.
Home Details
Home Type
- Single Family
Est. Annual Taxes
- $4,811
Year Built
- Built in 2007
Lot Details
- 6,500 Sq Ft Lot
- Lot Dimensions are 70.16x99
HOA Fees
- $40 Monthly HOA Fees
Home Design
- Block Foundation
Interior Spaces
- 1,764 Sq Ft Home
- 2-Story Property
Kitchen
- Stove
- Microwave
- Dishwasher
Bedrooms and Bathrooms
- 4 Bedrooms
Laundry
- Dryer
- Washer
Parking
- 2 Car Attached Garage
- Driveway
Community Details
- Joel Minion Association, Phone Number (515) 231-2145
Listing and Financial Details
- Assessor Parcel Number 23100250130000
Ownership History
Purchase Details
Home Financials for this Owner
Home Financials are based on the most recent Mortgage that was taken out on this home.Purchase Details
Home Financials for this Owner
Home Financials are based on the most recent Mortgage that was taken out on this home.Purchase Details
Home Financials for this Owner
Home Financials are based on the most recent Mortgage that was taken out on this home.Purchase Details
Home Financials for this Owner
Home Financials are based on the most recent Mortgage that was taken out on this home.Similar Homes in Bondurant, IA
Home Values in the Area
Average Home Value in this Area
Purchase History
| Date | Type | Sale Price | Title Company |
|---|---|---|---|
| Warranty Deed | $327,000 | None Listed On Document | |
| Warranty Deed | $230,000 | Fidelity National Title | |
| Warranty Deed | $165,000 | Itc | |
| Warranty Deed | $14,500 | None Available |
Mortgage History
| Date | Status | Loan Amount | Loan Type |
|---|---|---|---|
| Open | $315,309 | VA | |
| Previous Owner | $218,405 | New Conventional | |
| Previous Owner | $153,000 | New Conventional | |
| Previous Owner | $156,973 | Purchase Money Mortgage | |
| Previous Owner | $142,999 | Construction |
Property History
| Date | Event | Price | Change | Sq Ft Price |
|---|---|---|---|---|
| 10/29/2024 10/29/24 | Sold | $327,000 | -0.9% | $185 / Sq Ft |
| 09/04/2024 09/04/24 | Pending | -- | -- | -- |
| 08/30/2024 08/30/24 | For Sale | $329,900 | +43.5% | $187 / Sq Ft |
| 01/08/2021 01/08/21 | Sold | $229,900 | 0.0% | $130 / Sq Ft |
| 01/08/2021 01/08/21 | Pending | -- | -- | -- |
| 11/24/2020 11/24/20 | For Sale | $229,900 | -- | $130 / Sq Ft |
Tax History Compared to Growth
Tax History
| Year | Tax Paid | Tax Assessment Tax Assessment Total Assessment is a certain percentage of the fair market value that is determined by local assessors to be the total taxable value of land and additions on the property. | Land | Improvement |
|---|---|---|---|---|
| 2024 | $4,270 | $248,800 | $47,900 | $200,900 |
| 2023 | $4,344 | $248,800 | $47,900 | $200,900 |
| 2022 | $4,320 | $211,200 | $41,800 | $169,400 |
| 2021 | $4,546 | $211,200 | $41,800 | $169,400 |
| 2020 | $4,492 | $201,600 | $39,800 | $161,800 |
| 2019 | $4,324 | $201,600 | $39,800 | $161,800 |
| 2018 | $4,240 | $179,700 | $35,100 | $144,600 |
| 2017 | $3,928 | $179,700 | $35,100 | $144,600 |
| 2016 | $3,840 | $163,100 | $31,200 | $131,900 |
| 2015 | $3,840 | $163,100 | $31,200 | $131,900 |
| 2014 | $2,198 | $154,800 | $29,400 | $125,400 |
Agents Affiliated with this Home
-
Ronald Lilly
R
Seller's Agent in 2024
Ronald Lilly
RE/MAX Results
(515) 975-5807
1 in this area
33 Total Sales
-
Denise Coder
D
Buyer's Agent in 2024
Denise Coder
Keller Williams Realty GDM
(712) 249-3501
1 in this area
27 Total Sales
-
Angela Mckenzie

Seller's Agent in 2021
Angela Mckenzie
RE/MAX
(515) 778-6365
68 in this area
601 Total Sales
-
Devon Green

Buyer's Agent in 2021
Devon Green
RE/MAX
(515) 269-2984
2 in this area
43 Total Sales
Map
Source: Des Moines Area Association of REALTORS®
MLS Number: 618728
APN: 231-00250130000
- 902 33rd St SW
- 905 34th St SW
- 3325 Wolf Creek Rd SW
- 717 37th St SW
- 909 36th St SW
- 3307 Locust St SW
- 1046 10th Ave NW
- 1013 10th Ave NW
- 309 11th St NW
- 705 12th Ave NW
- 609 4th Ave NW
- 1010 7th St NW
- 1005 6th St NW
- 1208 7th St NW
- 1304 7th St NW
- 612 12th Ave NW
- 512 12th Ave NW
- 506 12th Ave NW
- 403 4th St NW
- 117 4th St NW

