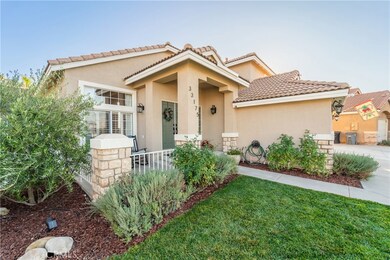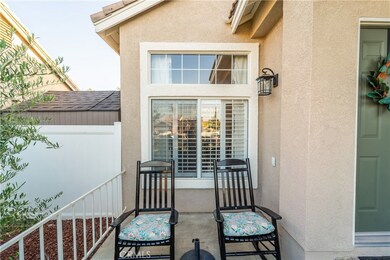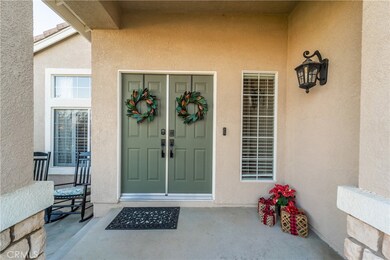
33175 Camino Maraca Temecula, CA 92592
Vail Ranch NeighborhoodHighlights
- In Ground Pool
- RV Access or Parking
- City Lights View
- Pauba Valley Elementary School Rated A
- Primary Bedroom Suite
- Wood Flooring
About This Home
As of January 2025POOL | SPA | SOLAR | RV PARKING | NO HOA | CUL-DE-SAC | DOWNSTAIRS BEDROOM | NEW WATER HEATER | WHOLE HOUSE WATER FILTER | You have A R R I V E D!! Nestled in a peaceful cul-de-sac, this beautifully updated 2-story home offers 4 bedrooms, 3 bathrooms, and a backyard retreat perfect for entertaining.
As you enter, you’ll be welcomed by a formal living and dining area with hardwood flooring and soaring high ceilings, creating an open and airy ambiance. The upgraded kitchen features concrete acrylic countertops, a stylish backsplash, and modern cabinetry. Flowing seamlessly into the family room with a cozy fireplace, the space is perfect for gatherings, with double sliding glass doors offering a clear view of the backyard.
A downstairs bedroom and remodeled bathroom provide convenience for guests or multi-generational living. The bathroom boasts a new vanity, upgraded flooring, and a walk-in shower conversion. The laundry room, with charming custom barn doors, leads to the attached garage. The two car garage holds plenty of storage, new water heater, a water filter, and epoxy flooring.
Upstairs, the primary suite impresses with hardwood flooring, beamed ceilings, and a thoughtfully designed, fully upgraded en-suite bathroom. Two additional bedrooms feature vinyl wood flooring and upgraded closets, and a second bathroom completes the upper level.
Step outside to your private oasis! The backyard features a sparkling pool and spa, a wood patio cover, a dedicated dog run, RV parking with hookups, fruit trees, turf, and a drip irrigation system.
Additional features include leased solar for energy savings and proximity to shopping, award-winning schools, Pechanga Resort Casino, and easy access to the 15 Freeway.
This is Temecula living at its finest—schedule your showing today!
Last Agent to Sell the Property
Arrive Real Estate Brokerage Phone: 951-258-2825 License #02024481 Listed on: 12/18/2024
Last Buyer's Agent
Arrive Real Estate Brokerage Phone: 951-258-2825 License #02024481 Listed on: 12/18/2024
Home Details
Home Type
- Single Family
Est. Annual Taxes
- $6,670
Year Built
- Built in 1996
Lot Details
- 9,148 Sq Ft Lot
- Vinyl Fence
- Density is up to 1 Unit/Acre
Parking
- 2 Car Attached Garage
- Parking Available
- Driveway
- RV Access or Parking
Property Views
- City Lights
- Mountain
- Hills
- Neighborhood
Home Design
- Tile Roof
- Composition Roof
Interior Spaces
- 1,955 Sq Ft Home
- 2-Story Property
- High Ceiling
- Formal Entry
- Family Room with Fireplace
- Family Room Off Kitchen
- Living Room
- Home Office
- Laundry Room
Kitchen
- Open to Family Room
- Eat-In Kitchen
- Kitchen Island
- Pots and Pans Drawers
Flooring
- Wood
- Laminate
- Stone
- Tile
Bedrooms and Bathrooms
- 4 Bedrooms | 1 Main Level Bedroom
- Primary Bedroom Suite
- 3 Full Bathrooms
Pool
- In Ground Pool
- In Ground Spa
Outdoor Features
- Covered patio or porch
- Exterior Lighting
- Shed
Schools
- Pauba Valley Elementary School
- Vail Ranch Middle School
- Great Oak High School
Utilities
- Central Heating and Cooling System
Community Details
- No Home Owners Association
Listing and Financial Details
- Tax Lot 45
- Tax Tract Number 231
- Assessor Parcel Number 960271010
- $2,000 per year additional tax assessments
Ownership History
Purchase Details
Home Financials for this Owner
Home Financials are based on the most recent Mortgage that was taken out on this home.Purchase Details
Home Financials for this Owner
Home Financials are based on the most recent Mortgage that was taken out on this home.Purchase Details
Home Financials for this Owner
Home Financials are based on the most recent Mortgage that was taken out on this home.Purchase Details
Home Financials for this Owner
Home Financials are based on the most recent Mortgage that was taken out on this home.Purchase Details
Home Financials for this Owner
Home Financials are based on the most recent Mortgage that was taken out on this home.Purchase Details
Home Financials for this Owner
Home Financials are based on the most recent Mortgage that was taken out on this home.Purchase Details
Home Financials for this Owner
Home Financials are based on the most recent Mortgage that was taken out on this home.Purchase Details
Home Financials for this Owner
Home Financials are based on the most recent Mortgage that was taken out on this home.Purchase Details
Home Financials for this Owner
Home Financials are based on the most recent Mortgage that was taken out on this home.Similar Homes in Temecula, CA
Home Values in the Area
Average Home Value in this Area
Purchase History
| Date | Type | Sale Price | Title Company |
|---|---|---|---|
| Grant Deed | -- | Lawyers Title | |
| Grant Deed | $805,000 | Lawyers Title | |
| Interfamily Deed Transfer | -- | Chicago Title Company | |
| Grant Deed | $490,000 | First American Title Ins Co | |
| Grant Deed | $375,000 | Chicago Title Company | |
| Interfamily Deed Transfer | -- | Title 365 | |
| Grant Deed | $215,000 | First American Title Company | |
| Interfamily Deed Transfer | -- | Landsafe Title Of California | |
| Grant Deed | $145,000 | Chicago Title |
Mortgage History
| Date | Status | Loan Amount | Loan Type |
|---|---|---|---|
| Previous Owner | $745,000 | New Conventional | |
| Previous Owner | $80,000 | New Conventional | |
| Previous Owner | $32,323 | Credit Line Revolving | |
| Previous Owner | $508,000 | New Conventional | |
| Previous Owner | $465,500 | New Conventional | |
| Previous Owner | $59,000 | Credit Line Revolving | |
| Previous Owner | $300,000 | New Conventional | |
| Previous Owner | $202,261 | FHA | |
| Previous Owner | $209,549 | FHA | |
| Previous Owner | $372,000 | Negative Amortization | |
| Previous Owner | $31,500 | Stand Alone Second | |
| Previous Owner | $360,000 | Fannie Mae Freddie Mac | |
| Previous Owner | $290,500 | Stand Alone Refi Refinance Of Original Loan | |
| Previous Owner | $225,000 | Unknown | |
| Previous Owner | $45,028 | Unknown | |
| Previous Owner | $23,417 | Unknown | |
| Previous Owner | $147,889 | VA |
Property History
| Date | Event | Price | Change | Sq Ft Price |
|---|---|---|---|---|
| 07/11/2025 07/11/25 | Pending | -- | -- | -- |
| 06/20/2025 06/20/25 | For Sale | $825,000 | +2.5% | $422 / Sq Ft |
| 01/22/2025 01/22/25 | Sold | $805,000 | +3.2% | $412 / Sq Ft |
| 12/18/2024 12/18/24 | For Sale | $780,000 | +59.2% | $399 / Sq Ft |
| 07/09/2020 07/09/20 | Sold | $490,000 | +2.3% | $251 / Sq Ft |
| 06/07/2020 06/07/20 | Pending | -- | -- | -- |
| 06/04/2020 06/04/20 | For Sale | $479,000 | +27.7% | $245 / Sq Ft |
| 06/14/2016 06/14/16 | Sold | $375,000 | +1.6% | $192 / Sq Ft |
| 05/19/2016 05/19/16 | Pending | -- | -- | -- |
| 05/16/2016 05/16/16 | For Sale | $369,000 | +71.6% | $189 / Sq Ft |
| 01/06/2012 01/06/12 | Sold | $215,000 | 0.0% | $110 / Sq Ft |
| 11/11/2011 11/11/11 | Price Changed | $215,000 | -6.5% | $110 / Sq Ft |
| 08/19/2011 08/19/11 | For Sale | $229,900 | -- | $118 / Sq Ft |
Tax History Compared to Growth
Tax History
| Year | Tax Paid | Tax Assessment Tax Assessment Total Assessment is a certain percentage of the fair market value that is determined by local assessors to be the total taxable value of land and additions on the property. | Land | Improvement |
|---|---|---|---|---|
| 2025 | $6,670 | $571,691 | $138,010 | $433,681 |
| 2023 | $6,670 | $538,719 | $130,050 | $408,669 |
| 2022 | $6,469 | $528,156 | $127,500 | $400,656 |
| 2021 | $6,047 | $490,000 | $125,000 | $365,000 |
| 2020 | $5,145 | $405,910 | $121,771 | $284,139 |
| 2019 | $5,077 | $397,952 | $119,384 | $278,568 |
| 2018 | $4,978 | $390,150 | $117,045 | $273,105 |
| 2017 | $4,890 | $382,500 | $114,750 | $267,750 |
| 2016 | $3,076 | $228,118 | $53,049 | $175,069 |
| 2015 | $4,360 | $224,694 | $52,253 | $172,441 |
| 2014 | $4,271 | $220,295 | $51,231 | $169,064 |
Agents Affiliated with this Home
-
Justin Butler

Seller's Agent in 2025
Justin Butler
Trillion Real Estate
(951) 240-9371
39 Total Sales
-
Anthony Campos

Seller's Agent in 2025
Anthony Campos
Arrive Real Estate
(951) 258-2825
2 in this area
124 Total Sales
-
Lillian Wlasiuk
L
Seller's Agent in 2020
Lillian Wlasiuk
Realty ONE Group Southwest
(951) 834-2388
1 in this area
18 Total Sales
-
B
Buyer's Agent in 2020
Bronson Whaley
NON-MEMBER/NBA or BTERM OFFICE
-
Scott Partridge

Seller's Agent in 2016
Scott Partridge
Realty ONE Group Southwest
(951) 757-2148
23 Total Sales
-
Erenie Fortney

Seller's Agent in 2012
Erenie Fortney
Realty ONE Group West
(951) 570-7008
13 Total Sales
Map
Source: California Regional Multiple Listing Service (CRMLS)
MLS Number: SW24251083
APN: 960-271-010
- 44686 Calle Hilario
- 33087 Corte Ganso
- 33180 Camino Piedra Rojo
- 44601 Jamin Cir
- 44607 Johnston Dr
- 33081 Yucca St
- 44938 Tehachapi Pass
- 33546 Maplewood Ct
- 32871 Levi Ct
- 33010 Poppy St
- 44607 Crestwood Cir
- 32763 Hislop Way
- 32675 Hislop Way
- 33293 Manchester Rd
- 33429 Barrington Dr
- 32724 Tulley Ranch Rd
- 33307 Decada St
- 32702 Willowvail Cir
- 33449 Emerson Way Unit B
- 33426 Manchester Rd






