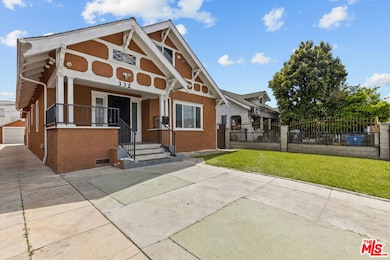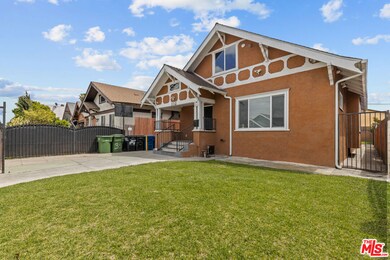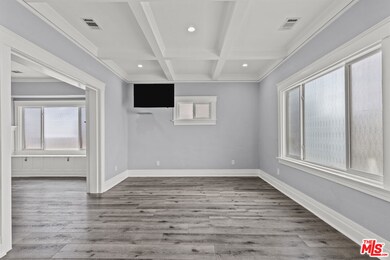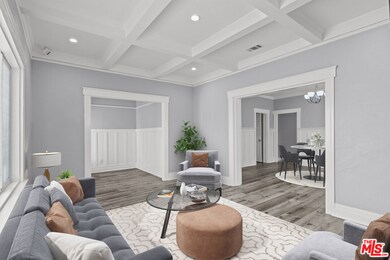
332 W 48th St Los Angeles, CA 90037
South Park NeighborhoodHighlights
- 24-Hour Security
- City Lights View
- Maid or Guest Quarters
- Home Theater
- Craftsman Architecture
- Great Room
About This Home
As of June 2025Seller willing to give consession and willing to help with buyers closing costs. Sophisticated and fully remodeled home just minutes from USC, offering 2,023 sq ft of living space with 6 bedrooms and 2 bathrooms. The property also features a versatile exterior space that can serve as a gym, office, storage, or garage. Renovated in 2018 with permits approved by LADBS, the home showcases an open floor plan and extensive upgrades, including: new electrical, plumbing, central A/C and heating, low-E dual-pane windows, recessed lighting, high-grade vinyl plank flooring (partially updated in 2025), modern cabinets and countertops, updated sinks and faucets, and in-unit laundry hookups. The property is fully fenced for enhanced privacy and security, equipped with both indoor Ring cameras and an outdoor IP camera surveillance system. A spacious grassy backyard offers a perfect space for relaxation or play. Ideal for a large family or multi-generational living.
Last Agent to Sell the Property
Real Estate eBroker Inc. License #01789511 Listed on: 04/21/2025

Home Details
Home Type
- Single Family
Est. Annual Taxes
- $7,808
Year Built
- Built in 1907 | Remodeled
Lot Details
- 5,404 Sq Ft Lot
- Lot Dimensions are 40x135
- Gated Home
- Property is zoned LARD2
Parking
- 1 Car Detached Garage
- Carport
Property Views
- City Lights
- Courtyard
Home Design
- Craftsman Architecture
- Asphalt Roof
- Stucco
Interior Spaces
- 2,023 Sq Ft Home
- 1-Story Property
- Double Pane Windows
- Formal Entry
- Great Room
- Family Room
- Living Room
- Formal Dining Room
- Home Theater
- Home Office
- Library
- Photo Lab or Dark Room
- Workshop
- Home Gym
- Attic Fan
Kitchen
- Breakfast Room
- Oven
- Range with Range Hood
- Water Line To Refrigerator
- Stone Countertops
- Trash Compactor
- Disposal
Flooring
- Laminate
- Porcelain Tile
Bedrooms and Bathrooms
- 6 Bedrooms
- Remodeled Bathroom
- Powder Room
- Maid or Guest Quarters
- 2 Full Bathrooms
- Low Flow Toliet
- Bathtub with Shower
- Low Flow Shower
Laundry
- Laundry Room
- Gas Dryer Hookup
Home Security
- Security Lights
- Carbon Monoxide Detectors
- Fire and Smoke Detector
- Fire Sprinkler System
Outdoor Features
- Covered patio or porch
- Outdoor Gas Grill
Utilities
- Two cooling system units
- Cooling System Powered By Gas
- Zoned Heating and Cooling System
- Vented Exhaust Fan
- Heating System Uses Natural Gas
- Central Water Heater
- Water Purifier
- Sewer in Street
- Cable TV Available
Community Details
- No Home Owners Association
- 24-Hour Security
Listing and Financial Details
- Assessor Parcel Number 5110-016-005
Ownership History
Purchase Details
Home Financials for this Owner
Home Financials are based on the most recent Mortgage that was taken out on this home.Purchase Details
Purchase Details
Purchase Details
Home Financials for this Owner
Home Financials are based on the most recent Mortgage that was taken out on this home.Purchase Details
Purchase Details
Purchase Details
Purchase Details
Home Financials for this Owner
Home Financials are based on the most recent Mortgage that was taken out on this home.Similar Homes in the area
Home Values in the Area
Average Home Value in this Area
Purchase History
| Date | Type | Sale Price | Title Company |
|---|---|---|---|
| Grant Deed | -- | Usa National Title | |
| Deed | -- | Usa National Title | |
| Grant Deed | -- | Usa National Title | |
| Grant Deed | -- | Usa National Title | |
| Deed | -- | Usa National Title | |
| Grant Deed | -- | Usa National Title | |
| Quit Claim Deed | -- | None Available | |
| Quit Claim Deed | -- | None Available | |
| Warranty Deed | -- | Fidelity National Title | |
| Grant Deed | $435,000 | Fidelity National Title | |
| Grant Deed | -- | None Available | |
| Trustee Deed | -- | Fidelity Van Nuys | |
| Interfamily Deed Transfer | -- | None Available | |
| Gift Deed | -- | Orange Coast Title |
Mortgage History
| Date | Status | Loan Amount | Loan Type |
|---|---|---|---|
| Open | $592,500 | New Conventional | |
| Closed | $592,500 | New Conventional | |
| Previous Owner | $348,000 | New Conventional | |
| Previous Owner | $35,000 | No Value Available |
Property History
| Date | Event | Price | Change | Sq Ft Price |
|---|---|---|---|---|
| 06/17/2025 06/17/25 | Sold | $825,000 | +3.3% | $408 / Sq Ft |
| 05/08/2025 05/08/25 | Pending | -- | -- | -- |
| 04/21/2025 04/21/25 | For Sale | $798,500 | +83.6% | $395 / Sq Ft |
| 04/13/2018 04/13/18 | Sold | $435,000 | +11.8% | $284 / Sq Ft |
| 03/17/2018 03/17/18 | Pending | -- | -- | -- |
| 03/08/2018 03/08/18 | For Sale | $389,000 | 0.0% | $254 / Sq Ft |
| 02/08/2018 02/08/18 | Pending | -- | -- | -- |
| 01/31/2018 01/31/18 | For Sale | $389,000 | 0.0% | $254 / Sq Ft |
| 07/23/2014 07/23/14 | Rented | $1,700 | 0.0% | -- |
| 07/23/2014 07/23/14 | For Rent | $1,700 | -- | -- |
Tax History Compared to Growth
Tax History
| Year | Tax Paid | Tax Assessment Tax Assessment Total Assessment is a certain percentage of the fair market value that is determined by local assessors to be the total taxable value of land and additions on the property. | Land | Improvement |
|---|---|---|---|---|
| 2024 | $7,808 | $621,873 | $450,323 | $171,550 |
| 2023 | $7,660 | $609,681 | $441,494 | $168,187 |
| 2022 | $7,308 | $597,728 | $432,838 | $164,890 |
| 2021 | $7,213 | $586,008 | $424,351 | $161,657 |
| 2020 | $6,259 | $494,700 | $275,400 | $219,300 |
| 2019 | $5,651 | $453,798 | $312,528 | $141,270 |
| 2018 | $4,942 | $395,760 | $285,600 | $110,160 |
| 2016 | $3,497 | $278,156 | $139,078 | $139,078 |
| 2015 | $3,448 | $273,978 | $136,989 | $136,989 |
| 2014 | $3,467 | $268,612 | $134,306 | $134,306 |
Agents Affiliated with this Home
-
Alex Soofer
A
Seller's Agent in 2025
Alex Soofer
Real Estate eBroker Inc.
(310) 704-0910
1 in this area
2 Total Sales
-
Cindy Vu
C
Buyer's Agent in 2025
Cindy Vu
HomeSmart, Evergreen Realty
(949) 365-1888
1 in this area
43 Total Sales
-
Davin Emmons

Buyer Co-Listing Agent in 2025
Davin Emmons
HomeSmart, Evergreen Realty
(949) 874-8961
1 in this area
155 Total Sales
-

Seller's Agent in 2018
Jessica Nieto
Brooke Realty
-
Alisa Cota
A
Seller's Agent in 2014
Alisa Cota
Alisa Cota, Broker
(562) 373-8958
1 Total Sale
Map
Source: The MLS
MLS Number: 25527345
APN: 5110-016-005





