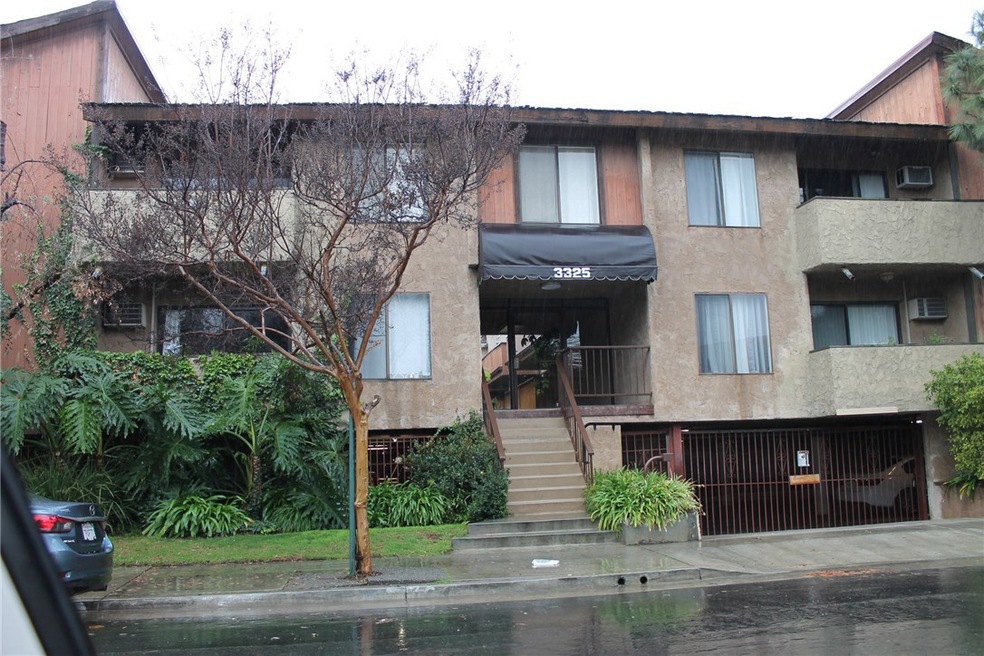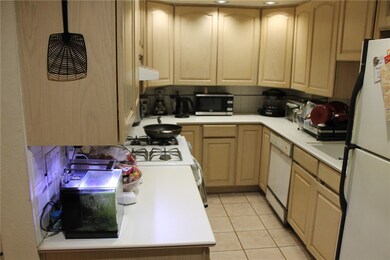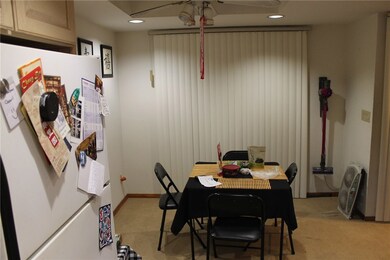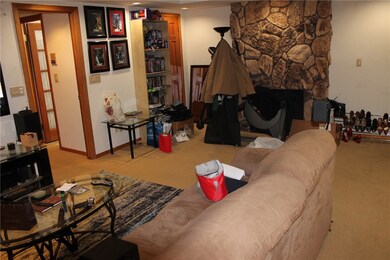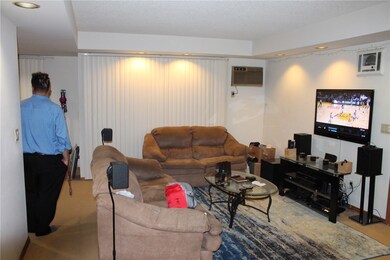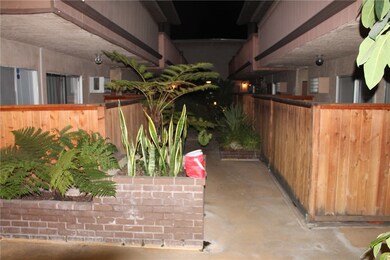
3325 Bagley Ave Unit 110 Los Angeles, CA 90034
Palms NeighborhoodHighlights
- City Lights View
- 15,641 Sq Ft lot
- Living Room
- Castle Heights Elementary Rated A-
- Fireplace
- Security Service
About This Home
As of January 2021Wonderful 2 Bedrooms/ 2 Baths Townhome Style Unit in Good Area of City....Nice Layout, good size Unit (1,000sqft), in very nice courtyard complex. Complex has nice Curb Appeal, close to upscale Culver City Downtown area, near Beverly hills, new expo line, and Pico/Robertson.
Last Agent to Sell the Property
Irv Tons
Pointe Real Estate, Inc. License #00813310 Listed on: 01/23/2017
Townhouse Details
Home Type
- Townhome
Est. Annual Taxes
- $9,214
Year Built
- Built in 1978
Lot Details
- 0.36 Acre Lot
- 1 Common Wall
- Landscaped
HOA Fees
- $269 Monthly HOA Fees
Parking
- 2 Car Garage
Interior Spaces
- 1,000 Sq Ft Home
- Fireplace
- Formal Entry
- Living Room
- City Lights Views
Bedrooms and Bathrooms
- 2 Bedrooms | 1 Main Level Bedroom
- 2 Full Bathrooms
Outdoor Features
- Exterior Lighting
Utilities
- Central Heating
- Wall Furnace
Listing and Financial Details
- Tax Tract Number 49218
- Assessor Parcel Number 4311017044
Community Details
Overview
- Association Phone (626) 484-4046
Security
- Security Service
Ownership History
Purchase Details
Home Financials for this Owner
Home Financials are based on the most recent Mortgage that was taken out on this home.Purchase Details
Home Financials for this Owner
Home Financials are based on the most recent Mortgage that was taken out on this home.Purchase Details
Purchase Details
Similar Homes in the area
Home Values in the Area
Average Home Value in this Area
Purchase History
| Date | Type | Sale Price | Title Company |
|---|---|---|---|
| Grant Deed | $705,000 | Usa National Title Company | |
| Grant Deed | $525,000 | Title 365 | |
| Interfamily Deed Transfer | -- | None Available | |
| Individual Deed | $102,000 | Commonwealth Land Title Co |
Mortgage History
| Date | Status | Loan Amount | Loan Type |
|---|---|---|---|
| Open | $599,250 | New Conventional | |
| Previous Owner | $393,750 | Adjustable Rate Mortgage/ARM | |
| Previous Owner | $84,089 | New Conventional | |
| Previous Owner | $100,000 | Credit Line Revolving | |
| Previous Owner | $100,000 | Unknown | |
| Previous Owner | $97,500 | Unknown |
Property History
| Date | Event | Price | Change | Sq Ft Price |
|---|---|---|---|---|
| 01/27/2021 01/27/21 | Sold | $705,000 | +12.1% | $705 / Sq Ft |
| 12/23/2020 12/23/20 | Pending | -- | -- | -- |
| 12/18/2020 12/18/20 | For Sale | $629,000 | +19.8% | $629 / Sq Ft |
| 03/24/2017 03/24/17 | Sold | $525,000 | +1.4% | $525 / Sq Ft |
| 03/20/2017 03/20/17 | Pending | -- | -- | -- |
| 01/23/2017 01/23/17 | For Sale | $518,000 | -- | $518 / Sq Ft |
Tax History Compared to Growth
Tax History
| Year | Tax Paid | Tax Assessment Tax Assessment Total Assessment is a certain percentage of the fair market value that is determined by local assessors to be the total taxable value of land and additions on the property. | Land | Improvement |
|---|---|---|---|---|
| 2024 | $9,214 | $748,150 | $555,860 | $192,290 |
| 2023 | $9,040 | $733,481 | $544,961 | $188,520 |
| 2022 | $8,623 | $719,100 | $534,276 | $184,824 |
| 2021 | $6,847 | $562,904 | $371,731 | $191,173 |
| 2020 | $6,916 | $557,133 | $367,920 | $189,213 |
| 2019 | $6,644 | $546,209 | $360,706 | $185,503 |
| 2018 | $6,624 | $535,500 | $353,634 | $181,866 |
| 2016 | $1,844 | $137,565 | $56,643 | $80,922 |
| 2015 | $1,820 | $135,500 | $55,793 | $79,707 |
| 2014 | $1,838 | $132,847 | $54,701 | $78,146 |
Agents Affiliated with this Home
-
Hofit Kahn

Seller's Agent in 2021
Hofit Kahn
Compass
(310) 463-8049
2 in this area
70 Total Sales
-
Sam Plouchart

Buyer's Agent in 2021
Sam Plouchart
Sotheby's International Realty
(310) 752-3133
1 in this area
65 Total Sales
-
I
Seller's Agent in 2017
Irv Tons
Pointe Real Estate, Inc.
-
Alfonso Montero

Buyer's Agent in 2017
Alfonso Montero
Long Shing Realty
(310) 753-7519
1 Total Sale
Map
Source: California Regional Multiple Listing Service (CRMLS)
MLS Number: AR17016325
APN: 4311-017-044
- 3319 Bagley Ave Unit 3
- 3345 Oakhurst Ave
- 3340 Cardiff Ave
- 3214 Cardiff Ave
- 3337 S Durango Ave
- 0 E Cor 110th Ste Pav Ave Q Ste St Unit 25001701
- 0 E Cor 110th Ste Pav Ave Q Ste St Unit SR25050266
- 6 R
- 0 E Ave R6 East of 140th St Unit 24005041
- 0 E Ave R6 East of 140th St Unit SR24138696
- 3640 Cardiff Ave Unit 209
- 3125 S Durango Ave
- 9123 National Blvd Unit 1
- 3734 S Canfield Ave Unit 228
- 3734 S Canfield Ave Unit 109
- 3743 S Canfield Ave Unit 303
- 3007 S Canfield Ave
- 3766 S Canfield Ave
- 3232 Club Dr
- 3624 Hughes Ave
