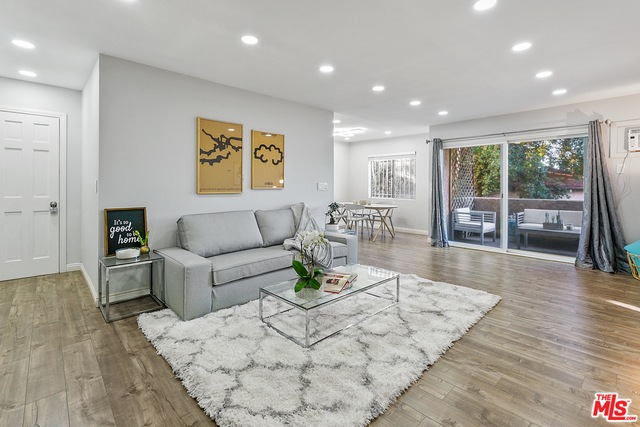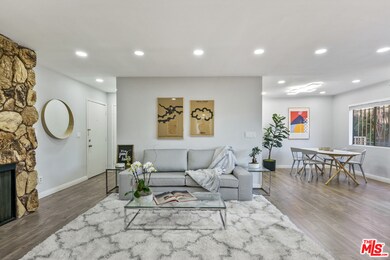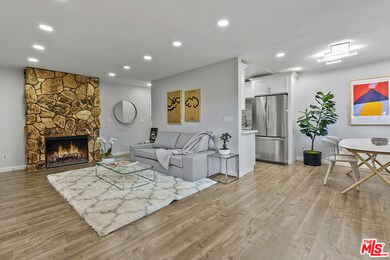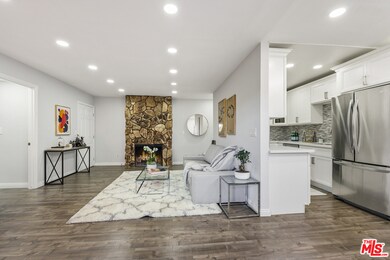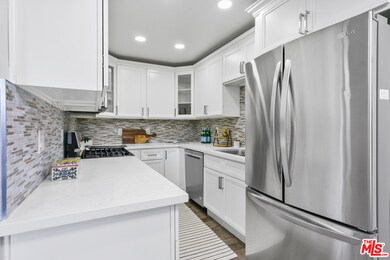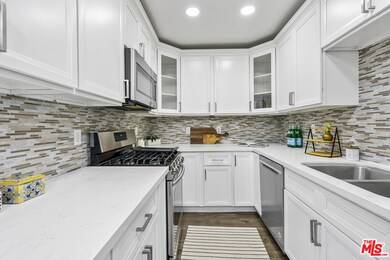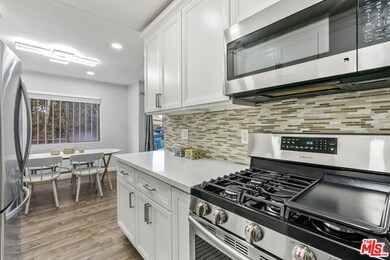
3325 Bagley Ave Unit 110 Los Angeles, CA 90034
Palms NeighborhoodHighlights
- 24-Hour Security
- Gated Parking
- Family Room with Fireplace
- Castle Heights Elementary Rated A-
- 0.36 Acre Lot
- Traditional Architecture
About This Home
As of January 2021Prime Westside living awaits you in this darling condominium adjacent to Culver City. You will fall in love with this newly remodeled, charming, spacious, two-bedroom two-bathroom gem. This sophisticated condo boasts a spacious living room, an updated kitchen that has ample white cabinetry, and stainless steel appliances. Relax in the spacious bedroom with a walk-in closet! This home also features newly remodeled bathrooms, a balcony, washer/dryer in unit and two parking spaces (side by side). Best of all, it is located just steps away from the best part of Downtown Culver City in a secured building in short distance to Starbucks, Vons, Rite Aid, Culver City Farmer's Market, trendy restaurants, shops, and the Metro! A MUST SEE! offers due Tuesday Dec.22nd @Noon.
Property Details
Home Type
- Condominium
Est. Annual Taxes
- $9,214
Year Built
- Built in 1978
Lot Details
- Gated Home
HOA Fees
- $318 Monthly HOA Fees
Home Design
- Traditional Architecture
Interior Spaces
- 1,000 Sq Ft Home
- 2-Story Property
- Family Room with Fireplace
- Living Room
- Dining Room
Kitchen
- <<convectionOvenToken>>
- Gas Cooktop
- <<microwave>>
- Ice Maker
- Dishwasher
- Disposal
Flooring
- Wood
- Laminate
- Stone
Bedrooms and Bathrooms
- 2 Bedrooms
- Walk-In Closet
- Remodeled Bathroom
- 2 Full Bathrooms
Laundry
- Laundry closet
- Dryer
- Washer
Parking
- 2 Parking Spaces
- Gated Parking
- Controlled Entrance
Utilities
- Cooling System Mounted To A Wall/Window
- Heating System Mounted To A Wall or Window
Listing and Financial Details
- Assessor Parcel Number 4311-017-044
Community Details
Overview
- Association fees include water and sewer paid, water
- 20 Units
Amenities
- Laundry Facilities
Pet Policy
- Pets Allowed
Security
- 24-Hour Security
- Controlled Access
Ownership History
Purchase Details
Home Financials for this Owner
Home Financials are based on the most recent Mortgage that was taken out on this home.Purchase Details
Home Financials for this Owner
Home Financials are based on the most recent Mortgage that was taken out on this home.Purchase Details
Purchase Details
Similar Homes in the area
Home Values in the Area
Average Home Value in this Area
Purchase History
| Date | Type | Sale Price | Title Company |
|---|---|---|---|
| Grant Deed | $705,000 | Usa National Title Company | |
| Grant Deed | $525,000 | Title 365 | |
| Interfamily Deed Transfer | -- | None Available | |
| Individual Deed | $102,000 | Commonwealth Land Title Co |
Mortgage History
| Date | Status | Loan Amount | Loan Type |
|---|---|---|---|
| Open | $599,250 | New Conventional | |
| Previous Owner | $393,750 | Adjustable Rate Mortgage/ARM | |
| Previous Owner | $84,089 | New Conventional | |
| Previous Owner | $100,000 | Credit Line Revolving | |
| Previous Owner | $100,000 | Unknown | |
| Previous Owner | $97,500 | Unknown |
Property History
| Date | Event | Price | Change | Sq Ft Price |
|---|---|---|---|---|
| 01/27/2021 01/27/21 | Sold | $705,000 | +12.1% | $705 / Sq Ft |
| 12/23/2020 12/23/20 | Pending | -- | -- | -- |
| 12/18/2020 12/18/20 | For Sale | $629,000 | +19.8% | $629 / Sq Ft |
| 03/24/2017 03/24/17 | Sold | $525,000 | +1.4% | $525 / Sq Ft |
| 03/20/2017 03/20/17 | Pending | -- | -- | -- |
| 01/23/2017 01/23/17 | For Sale | $518,000 | -- | $518 / Sq Ft |
Tax History Compared to Growth
Tax History
| Year | Tax Paid | Tax Assessment Tax Assessment Total Assessment is a certain percentage of the fair market value that is determined by local assessors to be the total taxable value of land and additions on the property. | Land | Improvement |
|---|---|---|---|---|
| 2024 | $9,214 | $748,150 | $555,860 | $192,290 |
| 2023 | $9,040 | $733,481 | $544,961 | $188,520 |
| 2022 | $8,623 | $719,100 | $534,276 | $184,824 |
| 2021 | $6,847 | $562,904 | $371,731 | $191,173 |
| 2020 | $6,916 | $557,133 | $367,920 | $189,213 |
| 2019 | $6,644 | $546,209 | $360,706 | $185,503 |
| 2018 | $6,624 | $535,500 | $353,634 | $181,866 |
| 2016 | $1,844 | $137,565 | $56,643 | $80,922 |
| 2015 | $1,820 | $135,500 | $55,793 | $79,707 |
| 2014 | $1,838 | $132,847 | $54,701 | $78,146 |
Agents Affiliated with this Home
-
Hofit Kahn

Seller's Agent in 2021
Hofit Kahn
Compass
(310) 463-8049
2 in this area
70 Total Sales
-
Sam Plouchart

Buyer's Agent in 2021
Sam Plouchart
Sotheby's International Realty
(310) 752-3133
1 in this area
65 Total Sales
-
I
Seller's Agent in 2017
Irv Tons
Pointe Real Estate, Inc.
-
Alfonso Montero

Buyer's Agent in 2017
Alfonso Montero
Long Shing Realty
(310) 753-7519
1 Total Sale
Map
Source: The MLS
MLS Number: 20-671860
APN: 4311-017-044
- 3319 Bagley Ave Unit 3
- 3345 Oakhurst Ave
- 3340 Cardiff Ave
- 3214 Cardiff Ave
- 3337 S Durango Ave
- 0 E Cor 110th Ste Pav Ave Q Ste St Unit 25001701
- 0 E Cor 110th Ste Pav Ave Q Ste St Unit SR25050266
- 6 R
- 0 E Ave R6 East of 140th St Unit 24005041
- 0 E Ave R6 East of 140th St Unit SR24138696
- 3640 Cardiff Ave Unit 209
- 3125 S Durango Ave
- 9123 National Blvd Unit 1
- 3734 S Canfield Ave Unit 228
- 3734 S Canfield Ave Unit 109
- 3743 S Canfield Ave Unit 303
- 3007 S Canfield Ave
- 3766 S Canfield Ave
- 3232 Club Dr
- 3624 Hughes Ave
