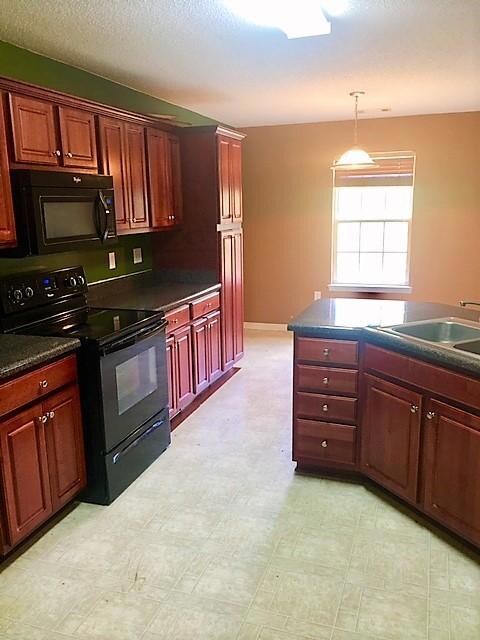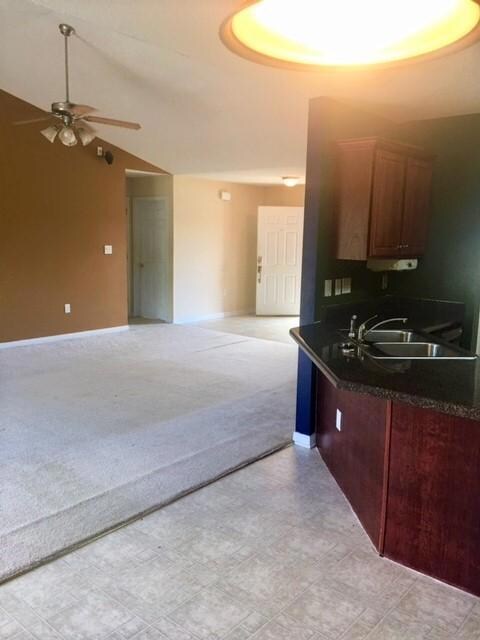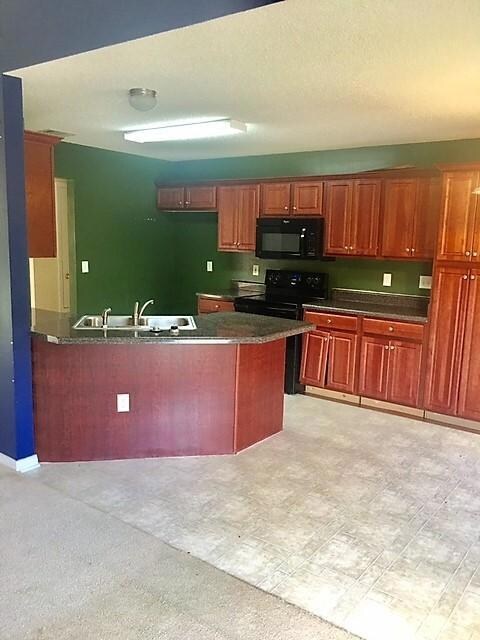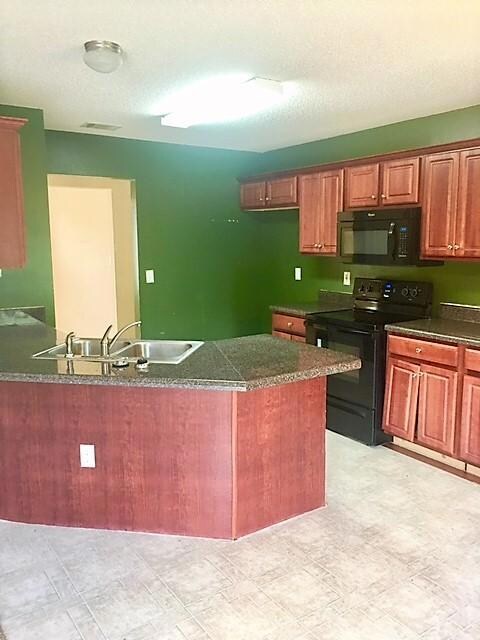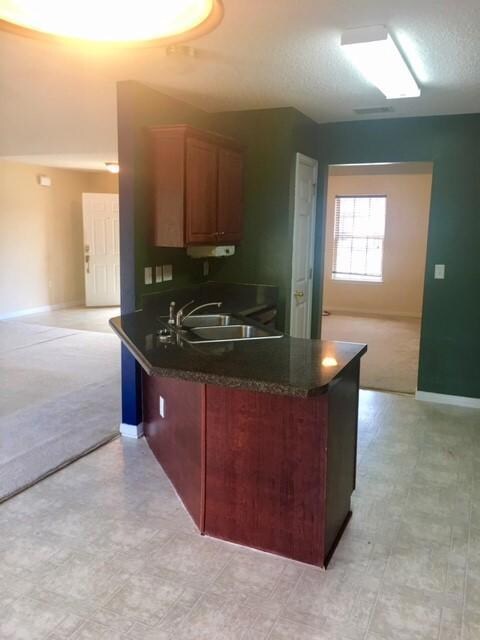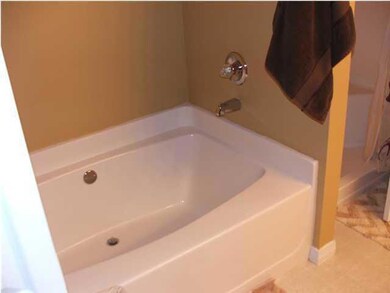
3325 Skywagon Dr Crestview, FL 32539
Highlights
- Deck
- Cathedral Ceiling
- Walk-In Pantry
- Contemporary Architecture
- Great Room
- Breakfast Room
About This Home
As of July 2017Really adorable home with lots of potential and a great price! Open floor concept and fantastic kitchen with lots of cabinet space and room. Master bedroom has beautiful trey ceiling and very nice bathroom suite with a walk in closet.
Living rooms boast a cathedral ceiling and large living area. Back yard needs a little work but has a very nice open deck with a large fenced back yard with a privacy fence overlooking a pretty wooded area. Two car garage provides plenty of space for your vehicles and or extra storage. Great starter home!
Call now, wont last long.
Last Agent to Sell the Property
ERA American Real Estate License #3300945 Listed on: 05/29/2017
Home Details
Home Type
- Single Family
Est. Annual Taxes
- $1,251
Year Built
- Built in 2004
Lot Details
- 0.26 Acre Lot
- Lot Dimensions are 80x140
- Property fronts a county road
- Privacy Fence
- Property is zoned County, Resid Single
Parking
- 2 Car Attached Garage
- Automatic Garage Door Opener
Home Design
- Contemporary Architecture
- Ridge Vents on the Roof
- Composition Shingle Roof
- Vinyl Siding
- Vinyl Trim
- Brick Front
Interior Spaces
- 1,833 Sq Ft Home
- 1-Story Property
- Woodwork
- Coffered Ceiling
- Tray Ceiling
- Cathedral Ceiling
- Ceiling Fan
- Double Pane Windows
- Great Room
- Breakfast Room
- Dining Room
- Utility Room
- Exterior Washer Dryer Hookup
- Fire and Smoke Detector
Kitchen
- Walk-In Pantry
- Induction Cooktop
- <<microwave>>
- Dishwasher
- Kitchen Island
Flooring
- Painted or Stained Flooring
- Wall to Wall Carpet
- Vinyl
Bedrooms and Bathrooms
- 3 Bedrooms
- Built-In Bunk Beds
- Split Bedroom Floorplan
- 2 Full Bathrooms
- Separate Shower in Primary Bathroom
Outdoor Features
- Deck
- Shed
Schools
- Walker Elementary School
- Davidson Middle School
- Crestview High School
Utilities
- Central Air
- Air Source Heat Pump
- Electric Water Heater
- Septic Tank
- Phone Available
- Cable TV Available
Community Details
- Property has a Home Owners Association
- Fairchild Estates Subdivision
Listing and Financial Details
- Flooring Allowance
- Assessor Parcel Number 11-3N-23-1000-000A-0190
Ownership History
Purchase Details
Home Financials for this Owner
Home Financials are based on the most recent Mortgage that was taken out on this home.Purchase Details
Home Financials for this Owner
Home Financials are based on the most recent Mortgage that was taken out on this home.Purchase Details
Home Financials for this Owner
Home Financials are based on the most recent Mortgage that was taken out on this home.Similar Homes in Crestview, FL
Home Values in the Area
Average Home Value in this Area
Purchase History
| Date | Type | Sale Price | Title Company |
|---|---|---|---|
| Warranty Deed | $143,300 | Surety Land Title Of Flordia | |
| Warranty Deed | $95,000 | H & S Title & Escrow Inc | |
| Warranty Deed | $134,900 | -- |
Mortgage History
| Date | Status | Loan Amount | Loan Type |
|---|---|---|---|
| Open | $192,800 | New Conventional | |
| Closed | $140,703 | FHA | |
| Closed | $7,500 | Stand Alone Second | |
| Previous Owner | $96,938 | New Conventional | |
| Previous Owner | $180,000 | Unknown | |
| Previous Owner | $30,000 | Unknown | |
| Previous Owner | $137,867 | VA |
Property History
| Date | Event | Price | Change | Sq Ft Price |
|---|---|---|---|---|
| 06/23/2019 06/23/19 | Off Market | $145,000 | -- | -- |
| 07/14/2017 07/14/17 | Sold | $145,000 | 0.0% | $79 / Sq Ft |
| 06/02/2017 06/02/17 | Pending | -- | -- | -- |
| 05/29/2017 05/29/17 | For Sale | $145,000 | +52.6% | $79 / Sq Ft |
| 05/24/2013 05/24/13 | Sold | $95,000 | 0.0% | $52 / Sq Ft |
| 12/07/2012 12/07/12 | Pending | -- | -- | -- |
| 10/23/2012 10/23/12 | For Sale | $95,000 | -- | $52 / Sq Ft |
Tax History Compared to Growth
Tax History
| Year | Tax Paid | Tax Assessment Tax Assessment Total Assessment is a certain percentage of the fair market value that is determined by local assessors to be the total taxable value of land and additions on the property. | Land | Improvement |
|---|---|---|---|---|
| 2024 | $1,057 | $138,290 | -- | -- |
| 2023 | $1,057 | $134,262 | $0 | $0 |
| 2022 | $1,027 | $130,351 | $0 | $0 |
| 2021 | $1,024 | $126,554 | $0 | $0 |
| 2020 | $1,013 | $124,807 | $0 | $0 |
| 2019 | $1,001 | $122,001 | $0 | $0 |
| 2018 | $992 | $119,726 | $0 | $0 |
| 2017 | $1,274 | $109,304 | $0 | $0 |
| 2016 | $1,251 | $107,887 | $0 | $0 |
| 2015 | $1,220 | $101,485 | $0 | $0 |
| 2014 | $1,241 | $102,123 | $0 | $0 |
Agents Affiliated with this Home
-
Julie Morrill
J
Seller's Agent in 2017
Julie Morrill
ERA American Real Estate
(850) 910-0315
181 Total Sales
-
Bonnie Seals

Buyer's Agent in 2017
Bonnie Seals
ERA American Real Estate
(850) 240-0635
126 Total Sales
-
Tomasz Bielenin

Seller's Agent in 2013
Tomasz Bielenin
RE/MAX
(850) 682-8309
236 Total Sales
Map
Source: Emerald Coast Association of REALTORS®
MLS Number: 776499
APN: 11-3N-23-1000-000A-0190
- 4733 Airmen Dr
- 5439 Bayleaf Dr
- 3040 Register Ln
- 3159 Forrest Ave
- 3156 Forrest Ave
- 5311 Shoffner Blvd
- 5358 Cox Ln
- 5148 Cavalier Dr
- 5362 Woodland St
- TBD 191 + - Acres
- 5243 Morris St
- 3062 Highland Ave
- 5709 Fairchild Rd
- 3069 Stamps Ave
- 5754 Wayne Rogers Rd
- lot 22- A Honey Ln
- 23 lots Willow Creek
- 3222 Oxmore Dr
- 5774 Wayne Rogers Rd
- 5378 Wyndell Cir

