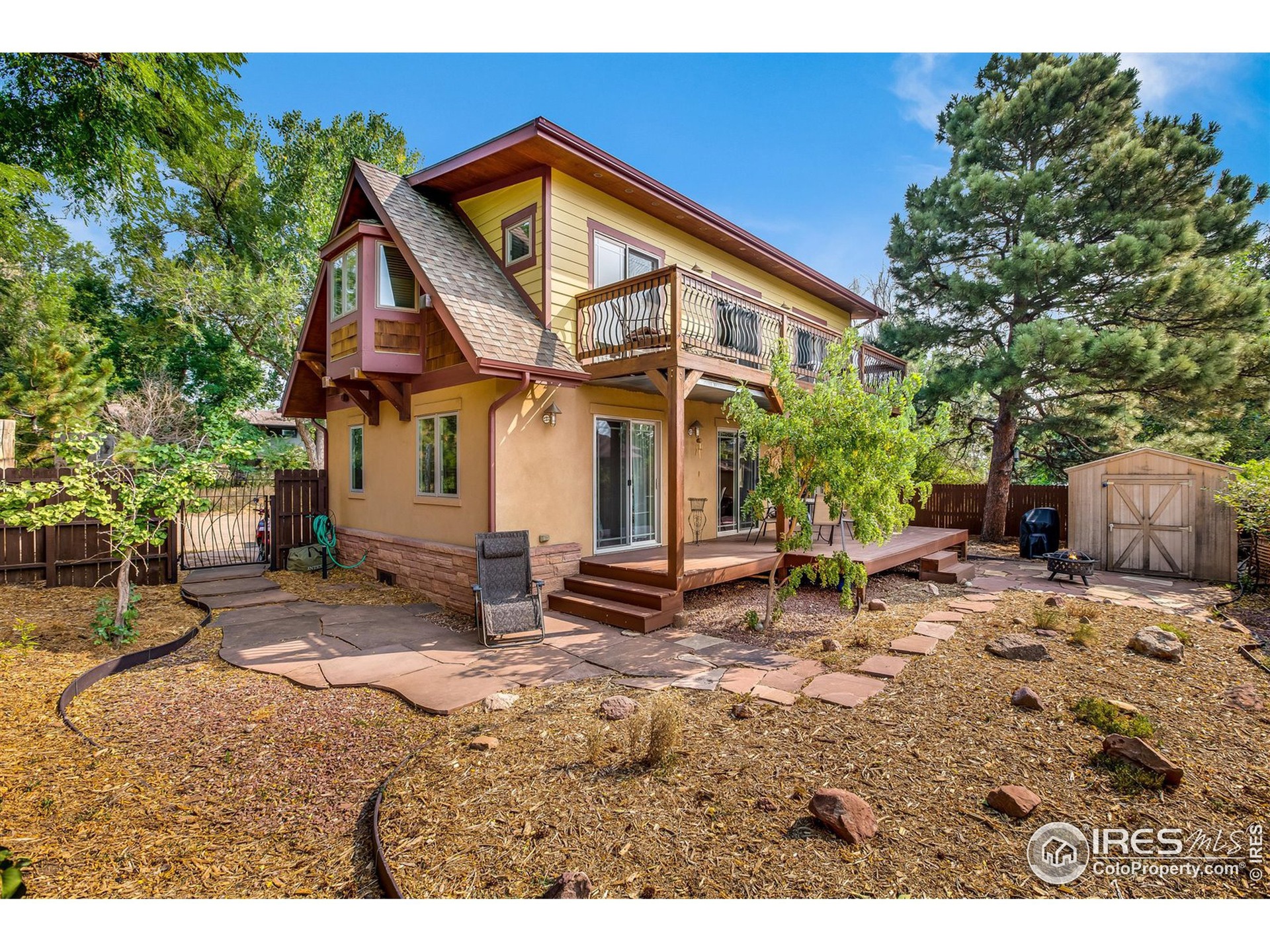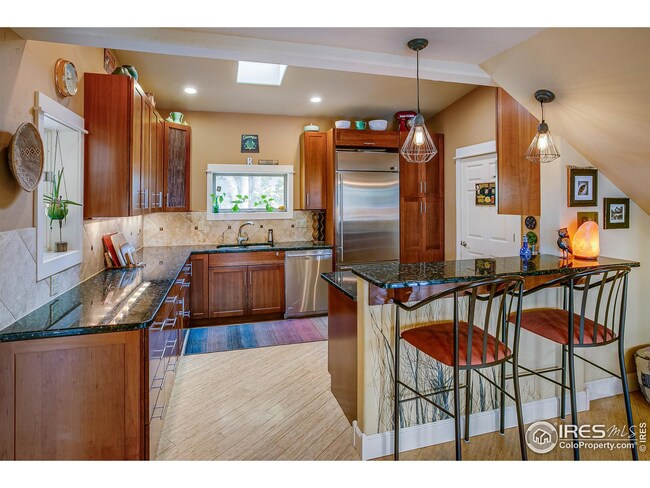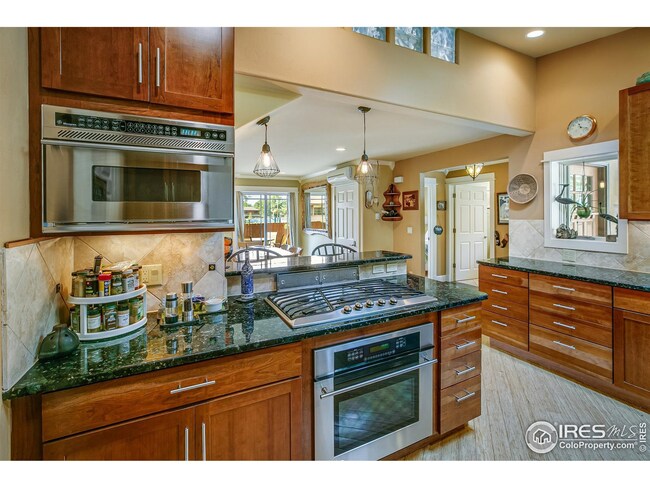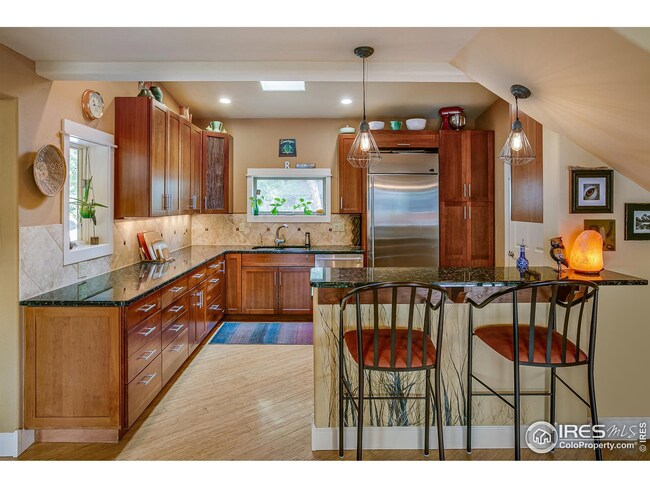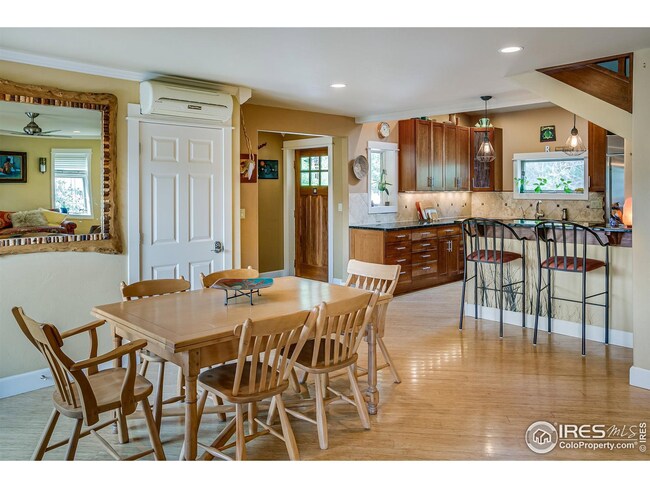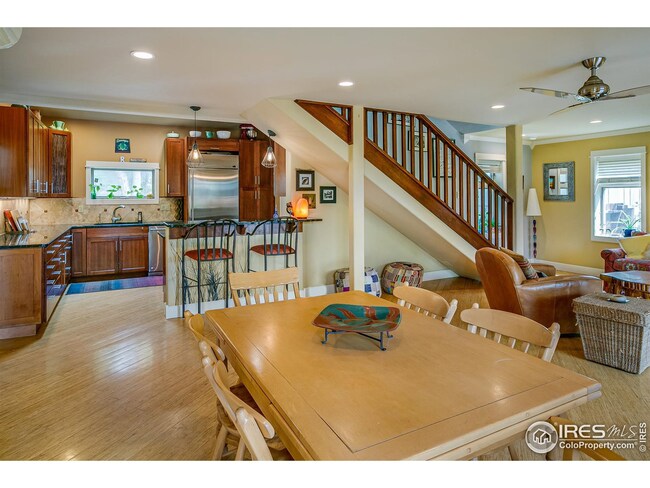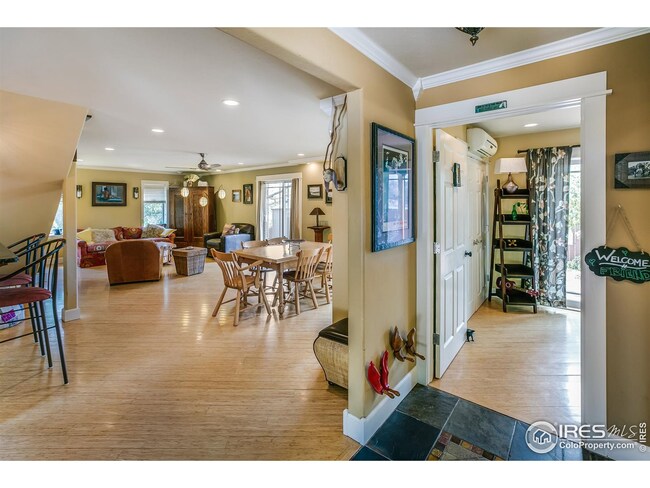
3345 Broadway St Unit 2 Boulder, CO 80304
Newlands NeighborhoodHighlights
- Open Floorplan
- Mountain View
- Wood Flooring
- Foothill Elementary School Rated A
- Deck
- Balcony
About This Home
As of April 2021One of a kind Central Boulder home, well removed from Broadway and traffic noise. Check out this turn-key, updated single family house that is 1.5 miles from Pearl Street, .8 miles to the Goat Trail, Ideal Market Center and .2 miles to N Boulder Rec Center. As you walk through the front door you instantly notice the sun-drenched open floor plan w/unobstructed Flatiron views. This custom home has 8 inch thick walls and is loaded w/energy efficient features including in floor heating on both levels & European Bon Air split-ductless cooling system. Updated chef's kitchen with stainless steel appliances, custom cherrywood cabinets, granite countertops, five burner gas stovetop and a large walk-in pantry. The 3 bedrooms all face SW w/sliding glass doors that lead to a balcony or deck to enjoy the stunning views. Home is located on 2 Mile Creek bike path & near the bus route creating alternative ways to get around Boulder.
Home Details
Home Type
- Single Family
Est. Annual Taxes
- $5,686
Year Built
- Built in 1997
Lot Details
- Southern Exposure
- Wood Fence
- Property is zoned RL-1
HOA Fees
- $24 Monthly HOA Fees
Parking
- 2 Car Garage
- Off-Street Parking
Home Design
- Wood Frame Construction
- Composition Roof
- Stucco
Interior Spaces
- 1,703 Sq Ft Home
- 2-Story Property
- Open Floorplan
- Crown Molding
- Ceiling height of 9 feet or more
- Skylights
- Double Pane Windows
- Window Treatments
- Mountain Views
Kitchen
- Gas Oven or Range
- Self-Cleaning Oven
- Microwave
- Dishwasher
- Disposal
Flooring
- Wood
- Carpet
Bedrooms and Bathrooms
- 3 Bedrooms
- Primary Bathroom is a Full Bathroom
- Bathtub and Shower Combination in Primary Bathroom
Laundry
- Laundry on main level
- Dryer
- Washer
Outdoor Features
- Balcony
- Deck
- Patio
- Outdoor Storage
Schools
- Foothill Elementary School
- Casey Middle School
- Boulder High School
Utilities
- Air Conditioning
- Radiant Heating System
- High Speed Internet
- Cable TV Available
Community Details
- Clemens Estate Condos Subdivision
Listing and Financial Details
- Assessor Parcel Number R0128292
Ownership History
Purchase Details
Home Financials for this Owner
Home Financials are based on the most recent Mortgage that was taken out on this home.Purchase Details
Home Financials for this Owner
Home Financials are based on the most recent Mortgage that was taken out on this home.Purchase Details
Purchase Details
Home Financials for this Owner
Home Financials are based on the most recent Mortgage that was taken out on this home.Purchase Details
Home Financials for this Owner
Home Financials are based on the most recent Mortgage that was taken out on this home.Purchase Details
Purchase Details
Home Financials for this Owner
Home Financials are based on the most recent Mortgage that was taken out on this home.Map
Similar Homes in Boulder, CO
Home Values in the Area
Average Home Value in this Area
Purchase History
| Date | Type | Sale Price | Title Company |
|---|---|---|---|
| Special Warranty Deed | $870,000 | Land Title Guarantee Company | |
| Interfamily Deed Transfer | -- | None Available | |
| Warranty Deed | $750,000 | Fidelity National Title Ins | |
| Guardian Deed | $590,000 | Land Title Guarantee Company | |
| Warranty Deed | $665,000 | Fahtco | |
| Warranty Deed | $280,000 | Land Title Guarantee Company | |
| Quit Claim Deed | -- | -- | |
| Warranty Deed | $165,000 | -- |
Mortgage History
| Date | Status | Loan Amount | Loan Type |
|---|---|---|---|
| Open | $782,130 | New Conventional | |
| Previous Owner | $148,700 | Commercial | |
| Previous Owner | $588,000 | New Conventional | |
| Previous Owner | $417,000 | Purchase Money Mortgage | |
| Previous Owner | $576,000 | Unknown | |
| Previous Owner | $50,000 | Credit Line Revolving | |
| Previous Owner | $469,650 | Construction | |
| Previous Owner | $65,000 | Credit Line Revolving | |
| Previous Owner | $266,000 | Fannie Mae Freddie Mac | |
| Previous Owner | $182,000 | Unknown | |
| Previous Owner | $140,000 | Unknown | |
| Previous Owner | $140,000 | No Value Available |
Property History
| Date | Event | Price | Change | Sq Ft Price |
|---|---|---|---|---|
| 07/29/2022 07/29/22 | Off Market | $870,000 | -- | -- |
| 04/30/2021 04/30/21 | Sold | $870,000 | -2.8% | $511 / Sq Ft |
| 02/04/2021 02/04/21 | For Sale | $895,000 | +19.3% | $526 / Sq Ft |
| 01/28/2019 01/28/19 | Off Market | $750,000 | -- | -- |
| 02/29/2016 02/29/16 | Sold | $750,000 | -2.0% | $440 / Sq Ft |
| 01/30/2016 01/30/16 | Pending | -- | -- | -- |
| 10/26/2015 10/26/15 | For Sale | $765,000 | -- | $449 / Sq Ft |
Tax History
| Year | Tax Paid | Tax Assessment Tax Assessment Total Assessment is a certain percentage of the fair market value that is determined by local assessors to be the total taxable value of land and additions on the property. | Land | Improvement |
|---|---|---|---|---|
| 2024 | $6,638 | $65,756 | -- | $65,756 |
| 2023 | $6,523 | $75,536 | -- | $79,221 |
| 2022 | $6,861 | $73,879 | $0 | $73,879 |
| 2021 | $6,542 | $76,005 | $0 | $76,005 |
| 2020 | $5,774 | $66,338 | $0 | $66,338 |
| 2019 | $5,686 | $66,338 | $0 | $66,338 |
| 2018 | $5,123 | $59,090 | $0 | $59,090 |
| 2017 | $4,963 | $65,328 | $0 | $65,328 |
| 2016 | $4,316 | $49,861 | $0 | $49,861 |
| 2015 | $4,087 | $44,990 | $0 | $44,990 |
| 2014 | $3,868 | $44,990 | $0 | $44,990 |
Source: IRES MLS
MLS Number: 932736
APN: 1461244-40-002
- 3319 Broadway
- 3309 Broadway
- 3315 Broadway St
- 3360 Broadway St
- 1172 Juniper Ave
- 1107 Juniper Ave
- 920 Hawthorn Ave
- 864 Iris Ave
- 3582 Broadway St Unit 3582
- 3580 Broadway St Unit 3
- 955 Jasmine Cir
- 1400 Kalmia Ave
- 910 Kalmia Ave
- 1385 Kalmia Ave
- 3633 Broadway
- 711 Hawthorn Ave
- 1525 Jennine Place
- 855 Kalmia Ave
- 3135 11th St
- 706 Juniper Ave
