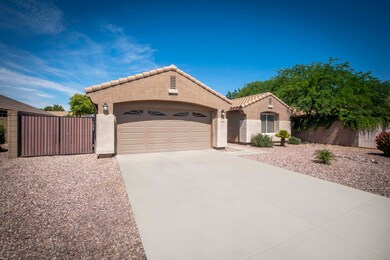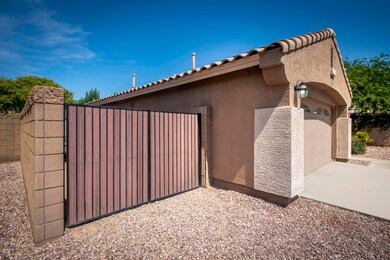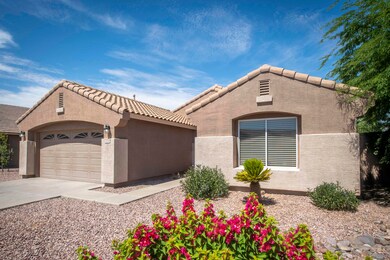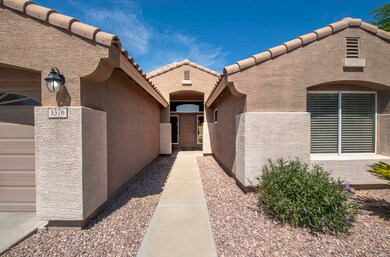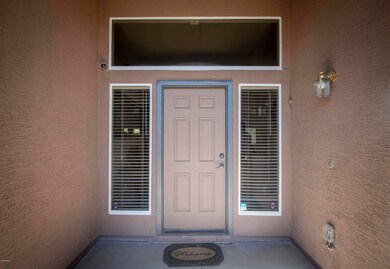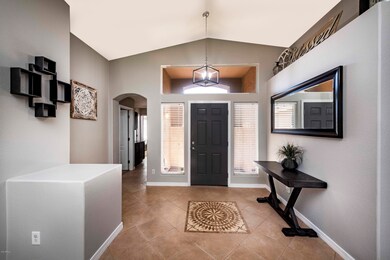
3376 S Joshua Tree Ln Gilbert, AZ 85297
San Tan Ranch NeighborhoodHighlights
- RV Gated
- Granite Countertops
- Eat-In Kitchen
- San Tan Elementary School Rated A
- Covered patio or porch
- Double Pane Windows
About This Home
As of July 2020SHOWS LIKE A MODEL HOME! IMMACULATE, 3 BEDROOM, 2 BATH HOME LOCATED IN HIGHLY DESIRABLE GILBERT NEIGHBORHOOD. PROPERTY OFFERS OPEN AND AIRY, SPLIT FLOOR PLAN-PERFECT FOR ENTERTAINING! TASTEFUL UPDATES THROUGHOUT. KITCHEN FEATURES GRANITE COUNTERTOPS, LARGE ISLAND, TONS OF CABINETRY, STAINLESS STEEL APPLIANCES AND PANTRY. HOME IS COMPLETE WITH MODERN HARDWARE AND NEUTRAL TONES FROM START TO FINISH. SPACIOUS MASTER SUITE OFFERS BEAUTIFULLY UPDATED BATHROOM AND LARGE WALK IN CLOSET. PROPERTY BOASTS EXPANSIVE BACKYARD WITH LUSH GRASS AND MATURE FOLIAGE THAT IS BEAUTIFULLY SHOWCASED WITH ABUNDANT EXTERIOR LIGHTING. NOT TO MENTION A SPRITE TREE, KEY LIME TREE AND ORANGE TREE TO BOOT. 105'' RV GATE TO ACCOMMODATE ALL YOUR ACCESS NEEDS. EXTENDED LENGTH GARAGE IS ANY WORKMAN'S DREAM WITH LOTS OF SPACE AND AMPLE STORAGE. NEWER A/C- REPLACED IN 2017. THIS PROPERTY LEAVES NOTHING TO WANT!!
Last Agent to Sell the Property
My Home Group Real Estate License #SA650605000 Listed on: 06/04/2020

Last Buyer's Agent
Richard Lapitan
Midland Real Estate Alliance License #SA672845000
Home Details
Home Type
- Single Family
Est. Annual Taxes
- $1,758
Year Built
- Built in 2002
Lot Details
- 8,595 Sq Ft Lot
- Block Wall Fence
- Backyard Sprinklers
- Grass Covered Lot
HOA Fees
- $40 Monthly HOA Fees
Parking
- 2 Car Garage
- Garage Door Opener
- RV Gated
Home Design
- Wood Frame Construction
- Tile Roof
- Stucco
Interior Spaces
- 1,778 Sq Ft Home
- 1-Story Property
- Double Pane Windows
- Washer and Dryer Hookup
Kitchen
- Eat-In Kitchen
- Built-In Microwave
- Kitchen Island
- Granite Countertops
Flooring
- Carpet
- Tile
Bedrooms and Bathrooms
- 3 Bedrooms
- Primary Bathroom is a Full Bathroom
- 2 Bathrooms
- Dual Vanity Sinks in Primary Bathroom
- Bathtub With Separate Shower Stall
Schools
- San Tan Elementary School
- Santan Junior High School
- Higley High School
Utilities
- Refrigerated Cooling System
- Heating System Uses Natural Gas
- Water Softener
- High Speed Internet
- Cable TV Available
Additional Features
- No Interior Steps
- Covered patio or porch
Listing and Financial Details
- Tax Lot 107
- Assessor Parcel Number 309-24-545
Community Details
Overview
- Association fees include ground maintenance
- Sant Tan Ranch Association, Phone Number (480) 759-4945
- Built by FULTON
- San Tan Ranch Subdivision
Recreation
- Community Playground
Ownership History
Purchase Details
Purchase Details
Home Financials for this Owner
Home Financials are based on the most recent Mortgage that was taken out on this home.Purchase Details
Home Financials for this Owner
Home Financials are based on the most recent Mortgage that was taken out on this home.Purchase Details
Home Financials for this Owner
Home Financials are based on the most recent Mortgage that was taken out on this home.Purchase Details
Home Financials for this Owner
Home Financials are based on the most recent Mortgage that was taken out on this home.Purchase Details
Home Financials for this Owner
Home Financials are based on the most recent Mortgage that was taken out on this home.Purchase Details
Home Financials for this Owner
Home Financials are based on the most recent Mortgage that was taken out on this home.Similar Homes in Gilbert, AZ
Home Values in the Area
Average Home Value in this Area
Purchase History
| Date | Type | Sale Price | Title Company |
|---|---|---|---|
| Interfamily Deed Transfer | -- | None Available | |
| Warranty Deed | $367,000 | Empire West Title Agency Llc | |
| Interfamily Deed Transfer | -- | Empire West Title Agency Llc | |
| Warranty Deed | $163,000 | Title Management Agency Of A | |
| Interfamily Deed Transfer | -- | -- | |
| Special Warranty Deed | $169,642 | Security Title Agency | |
| Cash Sale Deed | $137,212 | Security Title Agency |
Mortgage History
| Date | Status | Loan Amount | Loan Type |
|---|---|---|---|
| Previous Owner | $252,000 | New Conventional | |
| Previous Owner | $208,000 | New Conventional | |
| Previous Owner | $180,000 | New Conventional | |
| Previous Owner | $175,200 | New Conventional | |
| Previous Owner | $160,047 | FHA | |
| Previous Owner | $200,000 | Fannie Mae Freddie Mac | |
| Previous Owner | $140,800 | Unknown | |
| Previous Owner | $135,700 | New Conventional |
Property History
| Date | Event | Price | Change | Sq Ft Price |
|---|---|---|---|---|
| 07/27/2020 07/27/20 | Sold | $367,000 | +0.6% | $206 / Sq Ft |
| 06/13/2020 06/13/20 | Pending | -- | -- | -- |
| 06/03/2020 06/03/20 | For Sale | $364,900 | +123.9% | $205 / Sq Ft |
| 04/25/2012 04/25/12 | Sold | $163,000 | 0.0% | $94 / Sq Ft |
| 04/05/2012 04/05/12 | Pending | -- | -- | -- |
| 01/21/2012 01/21/12 | Off Market | $163,000 | -- | -- |
| 11/01/2011 11/01/11 | For Sale | $158,000 | -- | $91 / Sq Ft |
Tax History Compared to Growth
Tax History
| Year | Tax Paid | Tax Assessment Tax Assessment Total Assessment is a certain percentage of the fair market value that is determined by local assessors to be the total taxable value of land and additions on the property. | Land | Improvement |
|---|---|---|---|---|
| 2025 | $1,811 | $22,388 | -- | -- |
| 2024 | $1,818 | $21,322 | -- | -- |
| 2023 | $1,818 | $36,530 | $7,300 | $29,230 |
| 2022 | $1,739 | $27,750 | $5,550 | $22,200 |
| 2021 | $1,783 | $25,760 | $5,150 | $20,610 |
| 2020 | $1,816 | $23,980 | $4,790 | $19,190 |
| 2019 | $1,758 | $21,400 | $4,280 | $17,120 |
| 2018 | $1,695 | $20,760 | $4,150 | $16,610 |
| 2017 | $1,634 | $19,300 | $3,860 | $15,440 |
| 2016 | $1,629 | $18,320 | $3,660 | $14,660 |
| 2015 | $1,449 | $17,710 | $3,540 | $14,170 |
Agents Affiliated with this Home
-
Christina Strack

Seller's Agent in 2020
Christina Strack
My Home Group
(602) 738-6802
1 in this area
36 Total Sales
-
R
Buyer's Agent in 2020
Richard Lapitan
Midland Real Estate Alliance
(480) 325-1411
-
Karl Tunberg
K
Buyer Co-Listing Agent in 2020
Karl Tunberg
Citiea
(480) 369-5130
2 in this area
339 Total Sales
-
Suzan Money

Seller's Agent in 2012
Suzan Money
HomeSmart
(480) 580-3711
2 Total Sales
-
Harlan Stork

Buyer's Agent in 2012
Harlan Stork
Realty Executives
(480) 213-7103
73 Total Sales
Map
Source: Arizona Regional Multiple Listing Service (ARMLS)
MLS Number: 6086335
APN: 309-24-545
- 4142 E Sandy Way
- 3913 E Derringer Way
- 4135 E Waterman Ct
- 4176 E Bonanza Rd
- 3742 E Sandy Way
- 4094 E Los Altos Dr
- 3952 E Frances Ln
- 3239 S Tatum Ln
- 4024 E Maplewood St
- 3724 E Derringer Way
- 3891 E Melrose St
- 3772 E Pecos Rd
- 3940 E Geronimo St
- 3875 E Claxton Ave
- 3668 E Derringer Way
- 3836 E Geronimo St
- 3822 S Coach House Dr
- 3604 E Derringer Way
- 3759 S Dew Drop Ln
- 3668 E Los Altos Rd

