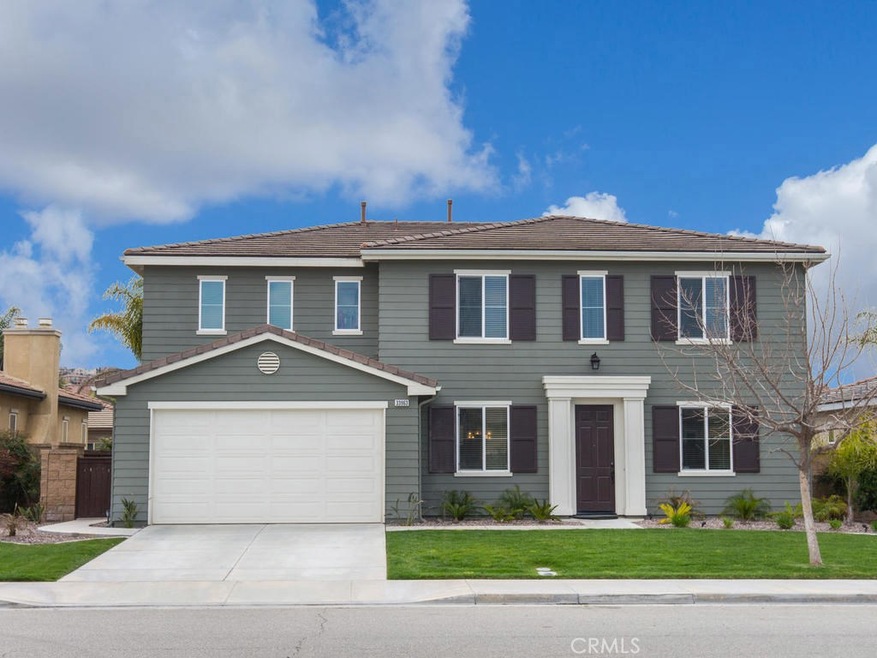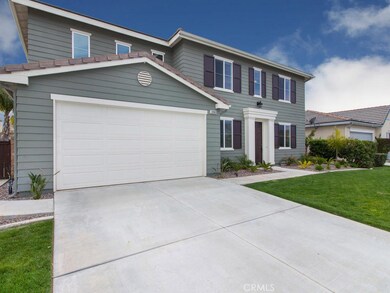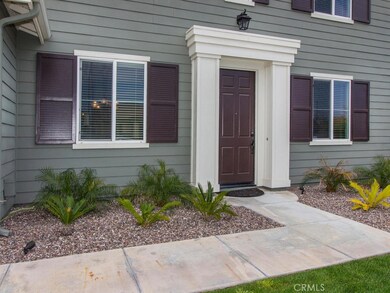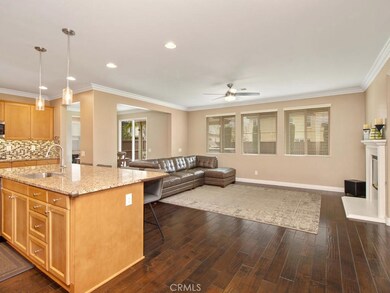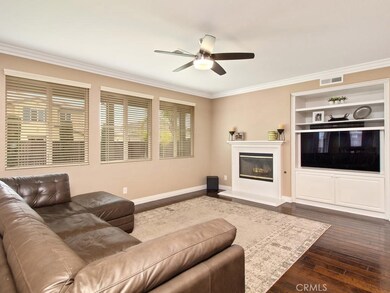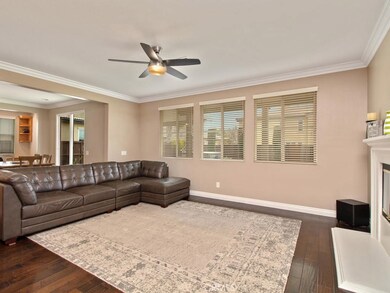
33963 Turtle Creek St Temecula, CA 92592
Highlights
- Heated Spa
- Primary Bedroom Suite
- Open Floorplan
- Tony Tobin Elementary School Rated A
- Updated Kitchen
- View of Hills
About This Home
As of May 2019Located in the desirable Berringer Creek development in South Temecula, this beautiful and meticulously kept home has a wonderful floor plan that you are sure to love. Upon entry notice the wood floors, crown molding with an intimate dining area to your left and double door entry to the office/den or potentially 6th bedroom to your right. A super sized kitchen with lots of cabinets and counter space with newer granite slab counters with glass tile backsplash, huge eat at island with pendent lights and walk-in pantry. Open to a large family room with built in media cabinet& cozy fireplace. Large eat in kitchen area with built in desk area&cabinets. Downstairs bedroom with walk in closet and full bath! Upstairs you will find a large bonus room w/walk in closet, ceiling fan,recessed lights, crown molding and wood floor. The master bedroom w/master retreat area has ceiling fan and crown molding & bath w/dual sinks ,vanity area, soaking tub, walk in shower and walk-in closet. Upstairs is rounded out with three more bedrooms, all with ceiling fans &walk in closets! A huge laundry room w/ plenty of storage, laundry sink& folding area. Three car garage, w/epoxy finish, beautiful backyard with large alumawood type patio cover w/ceiling fan,large grass area and above ground spa perfect for an afternoon relaxing with gentle breezes.Top notch award winning schools including Great Oak HS district, minutes from shopping, restaurants, Temecula's wine country and old town!
Last Agent to Sell the Property
Century 21 Masters License #01302977 Listed on: 03/28/2019

Home Details
Home Type
- Single Family
Est. Annual Taxes
- $6,074
Year Built
- Built in 2005 | Remodeled
Lot Details
- 7,405 Sq Ft Lot
- Fenced
- Fence is in excellent condition
- Landscaped
- Back and Front Yard
HOA Fees
- $45 Monthly HOA Fees
Parking
- 3 Car Direct Access Garage
- Parking Available
- Tandem Garage
Property Views
- Hills
- Neighborhood
Home Design
- Turnkey
- Tile Roof
Interior Spaces
- 3,335 Sq Ft Home
- 2-Story Property
- Open Floorplan
- Built-In Features
- Crown Molding
- Ceiling Fan
- Recessed Lighting
- Double Pane Windows
- Custom Window Coverings
- Window Screens
- Family Room with Fireplace
- Great Room
- Family Room Off Kitchen
- Dining Room
- Home Office
- Bonus Room
Kitchen
- Updated Kitchen
- Open to Family Room
- Breakfast Bar
- Walk-In Pantry
- Butlers Pantry
- Double Oven
- Gas Cooktop
- Dishwasher
- Kitchen Island
- Granite Countertops
- Disposal
Flooring
- Wood
- Carpet
- Tile
Bedrooms and Bathrooms
- 5 Bedrooms | 1 Main Level Bedroom
- Primary Bedroom Suite
- Walk-In Closet
- 3 Full Bathrooms
- Makeup or Vanity Space
- Dual Sinks
- Dual Vanity Sinks in Primary Bathroom
- Private Water Closet
- Soaking Tub
- Separate Shower
- Linen Closet In Bathroom
Laundry
- Laundry Room
- Laundry on upper level
Pool
- Heated Spa
- Above Ground Spa
Outdoor Features
- Slab Porch or Patio
- Exterior Lighting
- Rain Gutters
Schools
- Tony Tobin Elementary School
- Vail Ranch Middle School
- Great Oak High School
Utilities
- Two cooling system units
- Central Heating and Cooling System
- Natural Gas Connected
- Water Softener
Community Details
- Berringer Creek Association, Phone Number (951) 371-2727
- The Management Trust HOA
Listing and Financial Details
- Tax Lot 56
- Tax Tract Number 30448
- Assessor Parcel Number 966062009
Ownership History
Purchase Details
Home Financials for this Owner
Home Financials are based on the most recent Mortgage that was taken out on this home.Purchase Details
Home Financials for this Owner
Home Financials are based on the most recent Mortgage that was taken out on this home.Purchase Details
Home Financials for this Owner
Home Financials are based on the most recent Mortgage that was taken out on this home.Purchase Details
Purchase Details
Home Financials for this Owner
Home Financials are based on the most recent Mortgage that was taken out on this home.Similar Homes in Temecula, CA
Home Values in the Area
Average Home Value in this Area
Purchase History
| Date | Type | Sale Price | Title Company |
|---|---|---|---|
| Grant Deed | $555,000 | Chicago Title | |
| Grant Deed | $524,000 | Orange Coast Title | |
| Grant Deed | $418,000 | Landsafe Title Default | |
| Trustee Deed | $460,080 | Landsafe Title | |
| Grant Deed | $557,000 | Fidelity National Title Co |
Mortgage History
| Date | Status | Loan Amount | Loan Type |
|---|---|---|---|
| Open | $50,000 | New Conventional | |
| Closed | $630,000 | VA | |
| Closed | $522,716 | VA | |
| Closed | $521,896 | VA | |
| Closed | $512,575 | VA | |
| Previous Owner | $419,200 | New Conventional | |
| Previous Owner | $25,000 | Unknown | |
| Previous Owner | $296,648 | New Conventional | |
| Previous Owner | $304,000 | Purchase Money Mortgage | |
| Previous Owner | $145,000 | Credit Line Revolving | |
| Previous Owner | $443,000 | New Conventional |
Property History
| Date | Event | Price | Change | Sq Ft Price |
|---|---|---|---|---|
| 05/23/2019 05/23/19 | Sold | $555,000 | -0.7% | $166 / Sq Ft |
| 03/28/2019 03/28/19 | For Sale | $559,000 | +6.7% | $168 / Sq Ft |
| 02/10/2017 02/10/17 | Sold | $524,000 | -1.1% | $157 / Sq Ft |
| 12/29/2016 12/29/16 | For Sale | $529,900 | +1.1% | $159 / Sq Ft |
| 12/29/2016 12/29/16 | Off Market | $524,000 | -- | -- |
| 12/21/2016 12/21/16 | For Sale | $529,900 | -- | $159 / Sq Ft |
Tax History Compared to Growth
Tax History
| Year | Tax Paid | Tax Assessment Tax Assessment Total Assessment is a certain percentage of the fair market value that is determined by local assessors to be the total taxable value of land and additions on the property. | Land | Improvement |
|---|---|---|---|---|
| 2023 | $6,074 | $636,769 | $198,356 | $438,413 |
| 2022 | $5,529 | $583,402 | $194,467 | $388,935 |
| 2021 | $6,954 | $571,963 | $190,654 | $381,309 |
| 2020 | $6,874 | $566,100 | $188,700 | $377,400 |
| 2019 | $6,537 | $545,168 | $163,550 | $381,618 |
| 2018 | $6,415 | $534,480 | $160,344 | $374,136 |
| 2017 | $5,180 | $430,060 | $113,169 | $316,891 |
| 2016 | $5,073 | $421,628 | $110,950 | $310,678 |
| 2015 | $4,985 | $415,297 | $109,285 | $306,012 |
| 2014 | $4,843 | $407,165 | $107,146 | $300,019 |
Agents Affiliated with this Home
-
Mary Barney

Seller's Agent in 2019
Mary Barney
Century 21 Masters
(951) 757-9015
69 Total Sales
-
Antonio Mendoza

Buyer's Agent in 2019
Antonio Mendoza
AVM Real Estate Services
(323) 605-4894
55 Total Sales
-
Mark Fioresi
M
Seller's Agent in 2017
Mark Fioresi
Fathom Realty Group Inc.
(951) 491-5700
172 Total Sales
Map
Source: California Regional Multiple Listing Service (CRMLS)
MLS Number: SW19068673
APN: 966-062-009
- 33950 Summit View Place
- 34032 Temecula Creek Rd
- 34025 Summit View Place
- 33736 Emerald Creek Ct
- 44260 Nighthawk Pass
- 33624 Winston Way Unit B
- 44364 Kingston Dr
- 44207 Reidel St
- 34036 Galleron St
- 34189 Hourglass St
- 44249 Reidel St
- 44375 Reidel St
- 43320 Via Angeles
- 33426 Manchester Rd
- 33450 Corte Figueroa
- 33429 Corte Figueroa
- 34565 Serdonis St
- 34595 Collier Falls Ct
- 34138 Amici St
- 44774 Pride Mountain St
