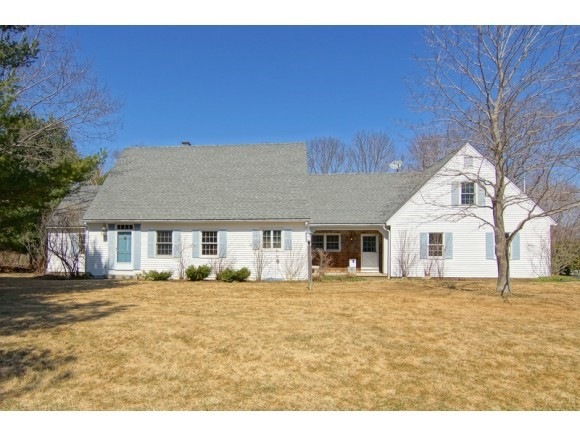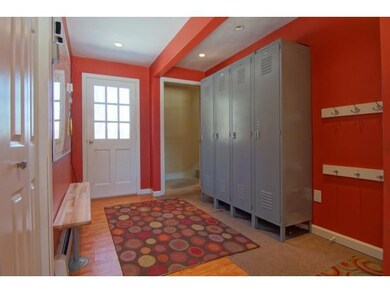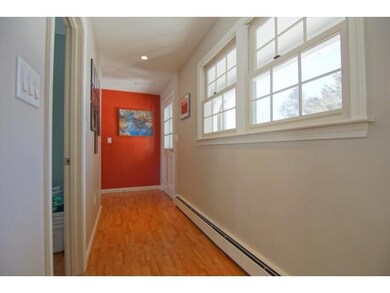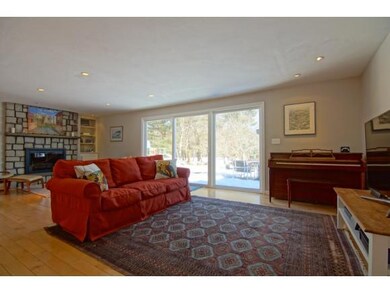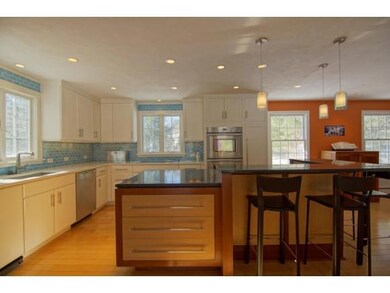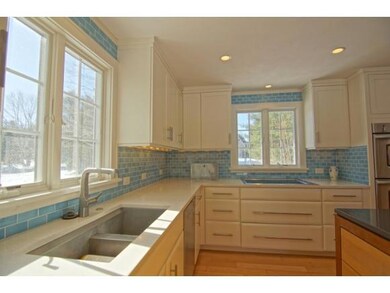
Highlights
- 1.33 Acre Lot
- Deck
- Wood Flooring
- Rye Elementary School Rated A
- Cathedral Ceiling
- Open to Family Room
About This Home
As of December 2019Continuing to show! Follow the sidewalks and stroll to the beach from this house on a quiet cul-de-sac. Listen carefully and you can hear the waves. The neighborhood is a kid's wonderland and this home is a must-see. The kitchen design is by renowned architectural designer, Jeff Demers. This remarkable open concept home is a gem. Great for entertaining and perfect setting for raising a family. Flexible floor plan first floor master bedroom, en suite bath. Second floor has two bedrooms with 3/4 bath & plenty of room for expansion. A spacious playroom with a cathedral ceiling was added over garage. This room could also be used as a media room or guest room. The adjoining home office with custom built-ins has a perfect view of the huge yard wit the serene wood landscape beyond. Look into the woods and you will see the Treehouse. You'll love the low taxes, excellent school system and friendly neighbors. The home is where a family's dreams and great design meet.
Last Agent to Sell the Property
Tate & Foss Sotheby's International Rlty License #068778 Listed on: 03/24/2015

Home Details
Home Type
- Single Family
Est. Annual Taxes
- $10,500
Year Built
- 1985
Lot Details
- 1.33 Acre Lot
- Cul-De-Sac
- Lot Sloped Up
Parking
- 2 Car Attached Garage
Home Design
- Concrete Foundation
- Wood Frame Construction
- Shingle Roof
- Wood Siding
- Shingle Siding
Interior Spaces
- 2-Story Property
- Cathedral Ceiling
- Ceiling Fan
- Skylights
- Fireplace
- Combination Kitchen and Dining Room
- Laundry on main level
Kitchen
- Open to Family Room
- Oven
- Microwave
- Kitchen Island
- Trash Compactor
Flooring
- Wood
- Carpet
Bedrooms and Bathrooms
- 3 Bedrooms
Unfinished Basement
- Basement Fills Entire Space Under The House
- Walk-Up Access
- Connecting Stairway
Outdoor Features
- Deck
Utilities
- Hot Water Heating System
- Heating System Uses Oil
- 200+ Amp Service
- Water Heater
- Septic Tank
- Private Sewer
- Leach Field
Listing and Financial Details
- Exclusions: Washer/Dryer, Dishwasher and Refrigerator
Ownership History
Purchase Details
Home Financials for this Owner
Home Financials are based on the most recent Mortgage that was taken out on this home.Purchase Details
Home Financials for this Owner
Home Financials are based on the most recent Mortgage that was taken out on this home.Purchase Details
Home Financials for this Owner
Home Financials are based on the most recent Mortgage that was taken out on this home.Similar Homes in Rye, NH
Home Values in the Area
Average Home Value in this Area
Purchase History
| Date | Type | Sale Price | Title Company |
|---|---|---|---|
| Warranty Deed | $960,000 | -- | |
| Warranty Deed | $857,333 | -- | |
| Deed | $684,000 | -- |
Mortgage History
| Date | Status | Loan Amount | Loan Type |
|---|---|---|---|
| Open | $504,000 | Stand Alone Refi Refinance Of Original Loan | |
| Open | $758,000 | Stand Alone Refi Refinance Of Original Loan | |
| Previous Owner | $768,000 | Purchase Money Mortgage | |
| Previous Owner | $75,214 | Stand Alone Refi Refinance Of Original Loan | |
| Previous Owner | $84,300 | Unknown | |
| Previous Owner | $675,200 | Purchase Money Mortgage | |
| Previous Owner | $523,750 | Unknown | |
| Previous Owner | $50,000 | Unknown | |
| Previous Owner | $523,000 | Purchase Money Mortgage |
Property History
| Date | Event | Price | Change | Sq Ft Price |
|---|---|---|---|---|
| 12/02/2019 12/02/19 | Sold | $960,000 | -2.5% | $302 / Sq Ft |
| 10/12/2019 10/12/19 | Pending | -- | -- | -- |
| 09/30/2019 09/30/19 | For Sale | $985,000 | +16.7% | $310 / Sq Ft |
| 06/26/2015 06/26/15 | Sold | $844,000 | -5.7% | $248 / Sq Ft |
| 05/18/2015 05/18/15 | Pending | -- | -- | -- |
| 03/24/2015 03/24/15 | For Sale | $895,000 | -- | $263 / Sq Ft |
Tax History Compared to Growth
Tax History
| Year | Tax Paid | Tax Assessment Tax Assessment Total Assessment is a certain percentage of the fair market value that is determined by local assessors to be the total taxable value of land and additions on the property. | Land | Improvement |
|---|---|---|---|---|
| 2024 | $10,500 | $1,212,500 | $616,300 | $596,200 |
| 2023 | $9,736 | $1,212,500 | $616,300 | $596,200 |
| 2022 | $8,463 | $1,212,500 | $616,300 | $596,200 |
| 2021 | $8,885 | $869,400 | $448,700 | $420,700 |
| 2020 | $8,828 | $869,400 | $448,700 | $420,700 |
| 2019 | $8,692 | $850,500 | $448,700 | $401,800 |
| 2018 | $6,526 | $850,500 | $448,700 | $401,800 |
| 2017 | $8,599 | $850,500 | $448,700 | $401,800 |
| 2016 | $6,766 | $633,500 | $303,100 | $330,400 |
| 2013 | $6,535 | $595,700 | $305,200 | $290,500 |
Agents Affiliated with this Home
-
Jim Giampa

Seller's Agent in 2019
Jim Giampa
Carey Giampa, LLC/Rye
(603) 235-5887
18 in this area
109 Total Sales
-

Buyer's Agent in 2019
Daphne Lowe
Williamson Group Sothebys Intl. Realty
(802) 779-1605
98 Total Sales
-
Jenifer Parker

Seller's Agent in 2015
Jenifer Parker
Tate & Foss Sotheby's International Rlty
(603) 498-0555
3 in this area
15 Total Sales
-
Laurel Trzaskoma

Buyer's Agent in 2015
Laurel Trzaskoma
Duston Leddy Real Estate
(603) 793-6594
10 Total Sales
Map
Source: PrimeMLS
MLS Number: 4408862
APN: RYEE-000008-000000-000026
- 433 Central Rd
- 47 Baker Ave
- 55 Old Beach Rd
- 6 Wildwood Ln
- 633 Central Rd
- 850R Washington Rd
- 1681 Ocean Blvd
- 520 Washington Rd
- 50 Autumn Ln
- 32 Mountainview Terrace
- 44A Mountainview Terrace
- 1 Fairway Dr
- 655 Wallis Rd Unit 3
- 605 Wallis Rd
- 333 West Rd
- 1 Bradley Ln
- 4 Fowler Dr
- 8 Fowler Dr
- 10 Fowler Dr
- 50 Fowler Dr
