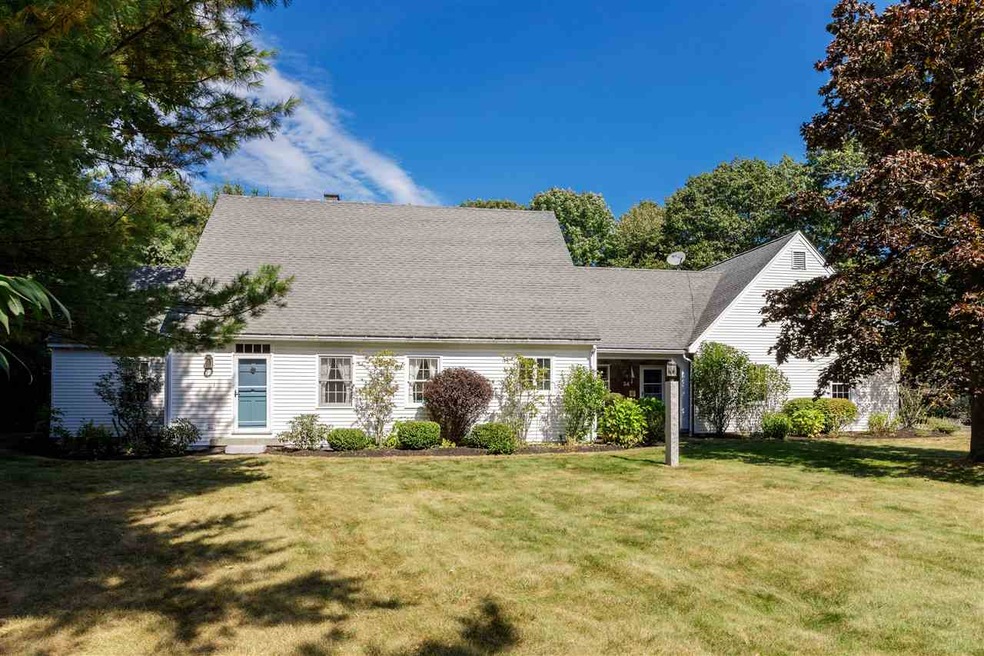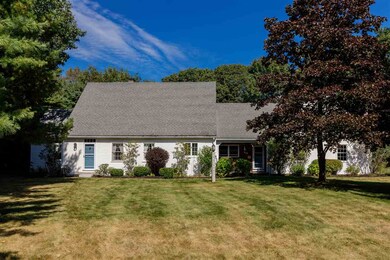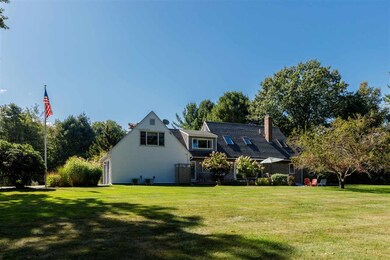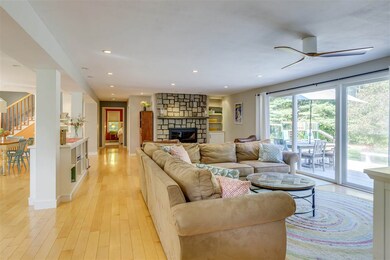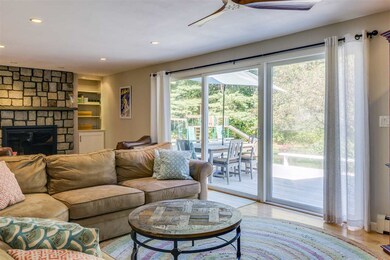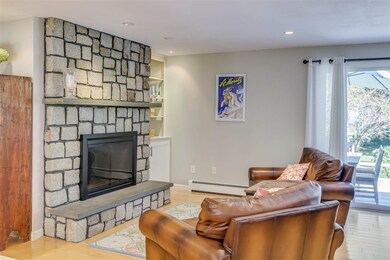
Highlights
- 1.33 Acre Lot
- Cape Cod Architecture
- Radiant Floor
- Rye Elementary School Rated A
- Deck
- Cathedral Ceiling
About This Home
As of December 2019Rand Springs, one of the few exceptional Rye neighborhoods where you can stroll to the beach along the sidewalks. Listen carefully and you can hear the waves. This home is a must-see and checks off your most wanted home characteristics: short walk to the beach, quiet cul de sac, first floor master en suite, open concept first floor, and updated kitchen, baths, and mudroom. This remarkable open concept home is a gem. Large, remodeled mudroom includes Vermont slate flooring and plenty of storage. The updated kitchen, designed by renowned architectural designer Jeff Demers, is light and bright with crisp white cabinets, stainless appliances, a massive center island, and opens to a spacious living and dining area. The living room features a granite stone fireplace to keep you warm on a chilly night. First floor master bedroom includes remodeled en suite bath with radiant heat flooring, glassed in tile shower, and two vanities. Beautiful birch floors throughout the first floor living area. Second floor has two bedrooms with remodeled 3/4 bath. Over the two car garage is a large bonus room with cathedral ceilings and an adjoining home office with custom built-ins overlooking the yard and a serene wooded area. Look into the woods and you will see the tree house. With all the boxes checked, move fast as this is a very popular and desirable area!
Last Agent to Sell the Property
Carey Giampa, LLC/Rye License #048850 Listed on: 09/30/2019

Last Buyer's Agent
Daphne Lowe
Williamson Group Sothebys Intl. Realty License #081.0089196

Home Details
Home Type
- Single Family
Est. Annual Taxes
- $8,599
Year Built
- Built in 1983
Lot Details
- 1.33 Acre Lot
- Landscaped
- Level Lot
- Garden
- Property is zoned SRES
Parking
- 2 Car Direct Access Garage
- Automatic Garage Door Opener
- Driveway
Home Design
- Cape Cod Architecture
- Concrete Foundation
- Wood Frame Construction
- Architectural Shingle Roof
- Wood Siding
- Shingle Siding
- Vinyl Siding
Interior Spaces
- 2-Story Property
- Cathedral Ceiling
- Wood Burning Fireplace
- Open Floorplan
- Laundry on main level
Kitchen
- Open to Family Room
- Double Oven
- Electric Cooktop
- Microwave
- Dishwasher
- Wine Cooler
- Kitchen Island
Flooring
- Wood
- Carpet
- Radiant Floor
- Tile
Bedrooms and Bathrooms
- 3 Bedrooms
- En-Suite Primary Bedroom
Basement
- Connecting Stairway
- Interior Basement Entry
- Crawl Space
Outdoor Features
- Deck
- Covered patio or porch
Schools
- Rye Elementary School
- Rye Junior High School
- Portsmouth High School
Utilities
- Mini Split Air Conditioners
- Hot Water Heating System
- Heating System Uses Oil
- Underground Utilities
- 200+ Amp Service
- Septic Tank
- High Speed Internet
- Cable TV Available
Listing and Financial Details
- Tax Lot 026
Ownership History
Purchase Details
Home Financials for this Owner
Home Financials are based on the most recent Mortgage that was taken out on this home.Purchase Details
Home Financials for this Owner
Home Financials are based on the most recent Mortgage that was taken out on this home.Purchase Details
Home Financials for this Owner
Home Financials are based on the most recent Mortgage that was taken out on this home.Similar Homes in Rye, NH
Home Values in the Area
Average Home Value in this Area
Purchase History
| Date | Type | Sale Price | Title Company |
|---|---|---|---|
| Warranty Deed | $960,000 | -- | |
| Warranty Deed | $857,333 | -- | |
| Deed | $684,000 | -- |
Mortgage History
| Date | Status | Loan Amount | Loan Type |
|---|---|---|---|
| Open | $504,000 | Stand Alone Refi Refinance Of Original Loan | |
| Open | $758,000 | Stand Alone Refi Refinance Of Original Loan | |
| Previous Owner | $768,000 | Purchase Money Mortgage | |
| Previous Owner | $75,214 | Stand Alone Refi Refinance Of Original Loan | |
| Previous Owner | $84,300 | Unknown | |
| Previous Owner | $675,200 | Purchase Money Mortgage | |
| Previous Owner | $523,750 | Unknown | |
| Previous Owner | $50,000 | Unknown | |
| Previous Owner | $523,000 | Purchase Money Mortgage |
Property History
| Date | Event | Price | Change | Sq Ft Price |
|---|---|---|---|---|
| 12/02/2019 12/02/19 | Sold | $960,000 | -2.5% | $302 / Sq Ft |
| 10/12/2019 10/12/19 | Pending | -- | -- | -- |
| 09/30/2019 09/30/19 | For Sale | $985,000 | +16.7% | $310 / Sq Ft |
| 06/26/2015 06/26/15 | Sold | $844,000 | -5.7% | $248 / Sq Ft |
| 05/18/2015 05/18/15 | Pending | -- | -- | -- |
| 03/24/2015 03/24/15 | For Sale | $895,000 | -- | $263 / Sq Ft |
Tax History Compared to Growth
Tax History
| Year | Tax Paid | Tax Assessment Tax Assessment Total Assessment is a certain percentage of the fair market value that is determined by local assessors to be the total taxable value of land and additions on the property. | Land | Improvement |
|---|---|---|---|---|
| 2024 | $10,500 | $1,212,500 | $616,300 | $596,200 |
| 2023 | $9,736 | $1,212,500 | $616,300 | $596,200 |
| 2022 | $8,463 | $1,212,500 | $616,300 | $596,200 |
| 2021 | $8,885 | $869,400 | $448,700 | $420,700 |
| 2020 | $8,828 | $869,400 | $448,700 | $420,700 |
| 2019 | $8,692 | $850,500 | $448,700 | $401,800 |
| 2018 | $6,526 | $850,500 | $448,700 | $401,800 |
| 2017 | $8,599 | $850,500 | $448,700 | $401,800 |
| 2016 | $6,766 | $633,500 | $303,100 | $330,400 |
| 2013 | $6,535 | $595,700 | $305,200 | $290,500 |
Agents Affiliated with this Home
-
Jim Giampa

Seller's Agent in 2019
Jim Giampa
Carey Giampa, LLC/Rye
(603) 235-5887
18 in this area
109 Total Sales
-

Buyer's Agent in 2019
Daphne Lowe
Williamson Group Sothebys Intl. Realty
(802) 779-1605
98 Total Sales
-
Jenifer Parker

Seller's Agent in 2015
Jenifer Parker
Tate & Foss Sotheby's International Rlty
(603) 498-0555
3 in this area
15 Total Sales
-
Laurel Trzaskoma

Buyer's Agent in 2015
Laurel Trzaskoma
Duston Leddy Real Estate
(603) 793-6594
10 Total Sales
Map
Source: PrimeMLS
MLS Number: 4778931
APN: RYEE-000008-000000-000026
- 433 Central Rd
- 47 Baker Ave
- 55 Old Beach Rd
- 6 Wildwood Ln
- 633 Central Rd
- 850R Washington Rd
- 1681 Ocean Blvd
- 520 Washington Rd
- 50 Autumn Ln
- 32 Mountainview Terrace
- 44A Mountainview Terrace
- 1 Fairway Dr
- 655 Wallis Rd Unit 3
- 605 Wallis Rd
- 333 West Rd
- 1 Bradley Ln
- 4 Fowler Dr
- 8 Fowler Dr
- 10 Fowler Dr
- 50 Fowler Dr
