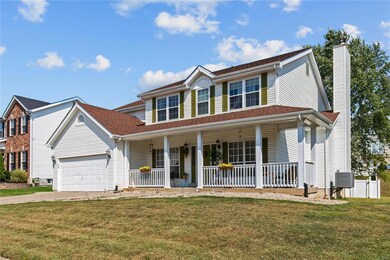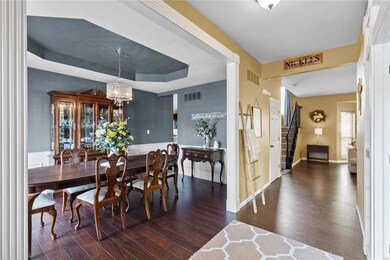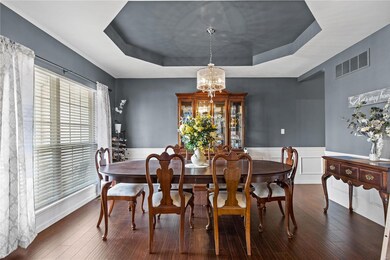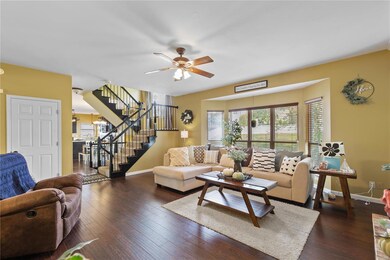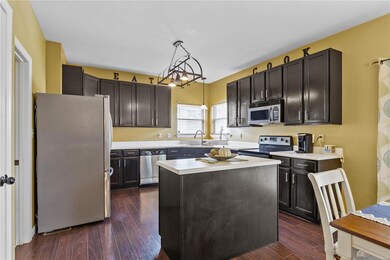
34 Lace Bark Ct O Fallon, MO 63368
Highlights
- Primary Bedroom Suite
- Vaulted Ceiling
- Bonus Room
- Emge Elementary School Rated A
- Traditional Architecture
- Great Room with Fireplace
About This Home
As of October 2021Beautiful two story situated on a quiet cul-de-sac in the sought after Hutchings Farm Subdivision. Enter into spacious foyer to the dining room adjacent the office/den with French doors. The Great room is huge with a gorgeous fireplace flanked by built in bookcases. The home features an open kitchen complete w/center island, loads of counter and cabinet space, vast walk in pantry, main floor laundry & half bath. Upstairs you will find 4 beds & 2 full baths. The master bath offers a corner tub & separate shower with French doors with a great walk in closet. Downstairs you will find 2 HUGE rec rooms & a sleeping/bonus room. There is also another full bath and plenty of room for storage. Outside features a great patio space and fenced in backyard. This property is in very good shape but seller wants to sell quick so it's being sold in "as-is" condition with reduced price compared to comps. Come quick this one will not last.
Last Agent to Sell the Property
Harold M. Klamen & Assoc. License #2014022993 Listed on: 09/15/2021
Home Details
Home Type
- Single Family
Est. Annual Taxes
- $4,905
Year Built
- Built in 1997
Lot Details
- 0.26 Acre Lot
- Lot Dimensions are 80x132x81x145
- Cul-De-Sac
- Level Lot
- Sprinkler System
HOA Fees
- $40 Monthly HOA Fees
Parking
- 2 Car Attached Garage
Home Design
- Traditional Architecture
- Vinyl Siding
Interior Spaces
- 2-Story Property
- Built-in Bookshelves
- Historic or Period Millwork
- Coffered Ceiling
- Vaulted Ceiling
- Ceiling Fan
- Wood Burning Fireplace
- Low Emissivity Windows
- Insulated Windows
- Bay Window
- Sliding Doors
- Six Panel Doors
- Great Room with Fireplace
- Formal Dining Room
- Den
- Bonus Room
- Partially Carpeted
- Laundry on main level
Kitchen
- Eat-In Kitchen
- Walk-In Pantry
- Electric Oven or Range
- <<microwave>>
- Dishwasher
- Stainless Steel Appliances
- Kitchen Island
- Solid Surface Countertops
- Disposal
Bedrooms and Bathrooms
- 4 Bedrooms
- Primary Bedroom Suite
- Walk-In Closet
- Dual Vanity Sinks in Primary Bathroom
- Separate Shower in Primary Bathroom
Partially Finished Basement
- Basement Fills Entire Space Under The House
- Sump Pump
- Bedroom in Basement
- Finished Basement Bathroom
Home Security
- Security System Owned
- Fire and Smoke Detector
Outdoor Features
- Covered patio or porch
Schools
- Emge Elem. Elementary School
- Ft. Zumwalt South Middle School
- Ft. Zumwalt South High School
Utilities
- Forced Air Heating and Cooling System
- Humidifier
- Gas Water Heater
- Water Softener is Owned
Listing and Financial Details
- Assessor Parcel Number 2-0066-7789-00-0061.0000000
Community Details
Recreation
- Tennis Club
- Community Pool
Ownership History
Purchase Details
Home Financials for this Owner
Home Financials are based on the most recent Mortgage that was taken out on this home.Purchase Details
Home Financials for this Owner
Home Financials are based on the most recent Mortgage that was taken out on this home.Purchase Details
Home Financials for this Owner
Home Financials are based on the most recent Mortgage that was taken out on this home.Purchase Details
Home Financials for this Owner
Home Financials are based on the most recent Mortgage that was taken out on this home.Purchase Details
Home Financials for this Owner
Home Financials are based on the most recent Mortgage that was taken out on this home.Similar Homes in the area
Home Values in the Area
Average Home Value in this Area
Purchase History
| Date | Type | Sale Price | Title Company |
|---|---|---|---|
| Warranty Deed | -- | Touchstone Title & Abstract | |
| Warranty Deed | $282,500 | None Available | |
| Warranty Deed | $234,000 | None Available | |
| Warranty Deed | -- | Ust | |
| Warranty Deed | -- | -- |
Mortgage History
| Date | Status | Loan Amount | Loan Type |
|---|---|---|---|
| Open | $343,660 | FHA | |
| Previous Owner | $226,000 | New Conventional | |
| Previous Owner | $228,068 | FHA | |
| Previous Owner | $219,200 | Unknown | |
| Previous Owner | $216,000 | Purchase Money Mortgage | |
| Previous Owner | $50,000 | Credit Line Revolving | |
| Previous Owner | $172,400 | No Value Available |
Property History
| Date | Event | Price | Change | Sq Ft Price |
|---|---|---|---|---|
| 10/29/2021 10/29/21 | Sold | -- | -- | -- |
| 09/19/2021 09/19/21 | Pending | -- | -- | -- |
| 09/15/2021 09/15/21 | For Sale | $359,900 | +25.2% | $102 / Sq Ft |
| 09/29/2016 09/29/16 | Sold | -- | -- | -- |
| 08/05/2016 08/05/16 | Price Changed | $287,500 | -2.5% | $105 / Sq Ft |
| 07/29/2016 07/29/16 | Price Changed | $294,900 | -1.7% | $108 / Sq Ft |
| 07/23/2016 07/23/16 | Price Changed | $299,999 | -3.2% | $110 / Sq Ft |
| 07/16/2016 07/16/16 | Price Changed | $309,900 | -6.1% | $113 / Sq Ft |
| 07/14/2016 07/14/16 | For Sale | $329,900 | -- | $121 / Sq Ft |
Tax History Compared to Growth
Tax History
| Year | Tax Paid | Tax Assessment Tax Assessment Total Assessment is a certain percentage of the fair market value that is determined by local assessors to be the total taxable value of land and additions on the property. | Land | Improvement |
|---|---|---|---|---|
| 2023 | $4,905 | $74,285 | $0 | $0 |
| 2022 | $4,455 | $62,758 | $0 | $0 |
| 2021 | $4,459 | $62,758 | $0 | $0 |
| 2020 | $4,313 | $58,779 | $0 | $0 |
| 2019 | $4,323 | $58,779 | $0 | $0 |
| 2018 | $4,088 | $53,051 | $0 | $0 |
| 2017 | $4,042 | $53,051 | $0 | $0 |
| 2016 | $3,247 | $42,436 | $0 | $0 |
| 2015 | $3,019 | $42,436 | $0 | $0 |
| 2014 | $3,229 | $44,638 | $0 | $0 |
Agents Affiliated with this Home
-
Chad Klamen
C
Seller's Agent in 2021
Chad Klamen
Harold M. Klamen & Assoc.
(314) 721-6800
5 in this area
150 Total Sales
-
Amy Florida

Buyer's Agent in 2021
Amy Florida
Compass Realty Group
(636) 980-0760
55 in this area
281 Total Sales
-
Lashanda Yrigoyen

Buyer Co-Listing Agent in 2021
Lashanda Yrigoyen
Compass Realty Group
(314) 609-3024
23 in this area
72 Total Sales
-
Kirsten Langhammer

Seller's Agent in 2016
Kirsten Langhammer
Coldwell Banker Realty - Gundaker
(636) 699-5330
10 in this area
122 Total Sales
-
Logan Strain

Seller Co-Listing Agent in 2016
Logan Strain
Coldwell Banker Realty - Gundaker
(636) 328-2830
66 in this area
474 Total Sales
-
Mark Williams

Buyer's Agent in 2016
Mark Williams
United Realty LLC
(314) 440-1109
19 Total Sales
Map
Source: MARIS MLS
MLS Number: MIS21066079
APN: 2-0066-7789-00-0061.0000000
- 367 Shamrock St
- 361 Shamrock St
- 269 Sassafras Parc Dr
- 224 Fairgate Dr Unit 60A
- 7 Park City Ct
- 182 Cherrywood Parc Dr
- 2668 Breckenridge Cir
- 40 Huntgate Dr
- 7 Babble Creek Ct
- 221 Mondair Dr
- 2439 Beaujolais Dr
- 1 Calumet Meadows Ct
- 2416 Merribrook Ln
- 3 Pearview Ct
- 2 Pearview Ct
- 57 Loganberry Ct
- 2414 Breezy Point Ln
- 5 Royallbridge Ct
- 113 Stage Coach Landing Dr
- 2006 Winter Hill Dr

