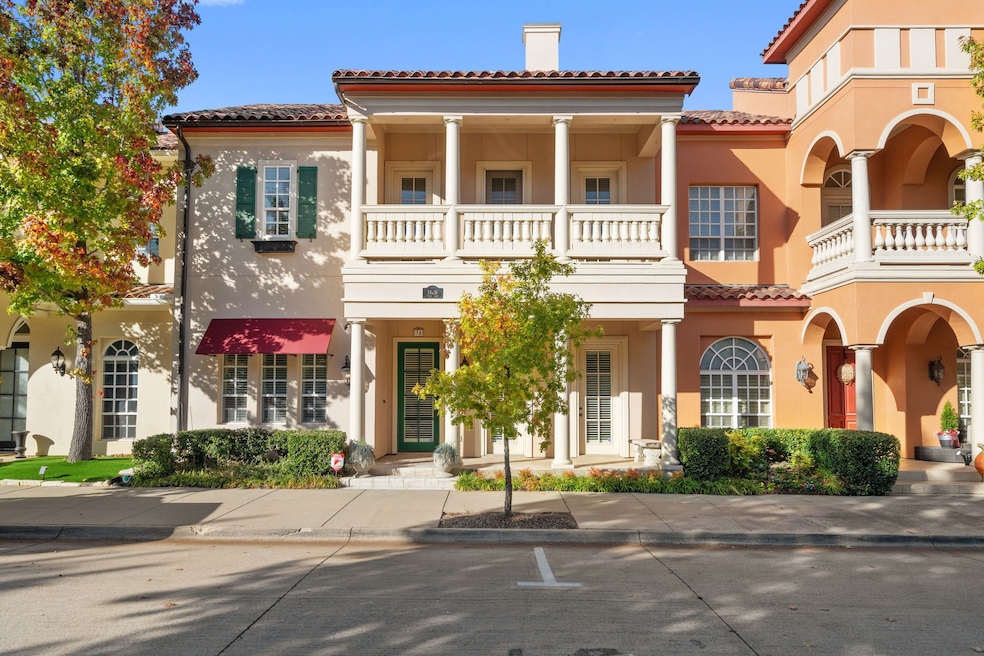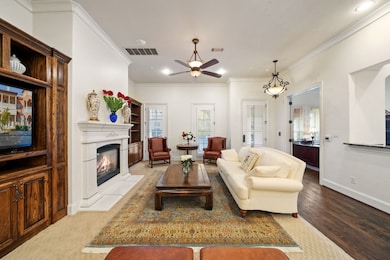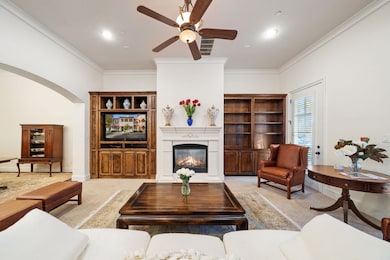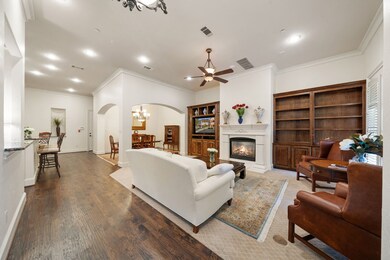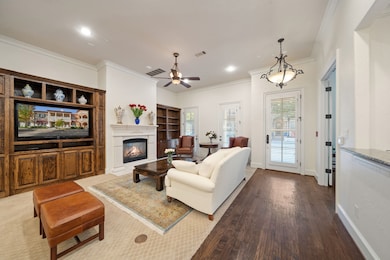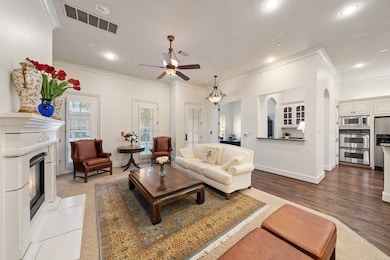34 Piazza Ln Unit 37 Colleyville, TX 76034
Estimated payment $5,426/month
Highlights
- Very Popular Property
- Fitness Center
- Open Floorplan
- Bransford Elementary School Rated A
- Outdoor Pool
- Dual Staircase
About This Home
Don’t miss this rare Mediterranean-style villa in The Village—one of the few offering fully equipped private guest quarters and a 3-car garage! Beautifully maintained and thoughtfully upgraded, the home features three commercial-grade, energy-efficient HVAC units installed in 2022, ensuring comfort and efficiency year-round. A spacious covered front porch welcomes you inside, where hand-scraped hardwood floors flow throughout the main living spaces. The open-concept design begins with a private study featuring French doors and a full bath, making it ideal for a dedicated home office or flexible guest space. The warm and inviting living room features custom built-ins and a cozy fireplace, seamlessly connecting to the gourmet kitchen. Here, you’ll find granite countertops, stainless steel appliances, a gas cooktop, double ovens, and ample storage—perfect for everyday cooking or entertaining. The expansive primary suite is a retreat of its own, complete with a see-through fireplace, a relaxing sitting area, and an oversized walk-in closet offering exceptional storage. What truly sets this home apart is the separate guest quarters, offering unmatched versatility. With its own private entrance and garage, the suite includes a bedroom and full bath, a complete kitchen, comfortable living and dining spaces, and a laundry area with a stackable washer and dryer. Keep it fully independent for extended family, long-term guests, or potential rental income—or integrate it seamlessly into the main home based on your needs. Residents of The Village enjoy access to fantastic community amenities including a resort-style pool, clubhouse, and fitness center. All of this is located within the highly sought-after Grapevine-Colleyville ISD, offering top-tier education and convenience. This exceptional property combines luxury, flexibility, and a rare level of design—opportunities like this don’t come often!
Listing Agent
Century 21 Mike Bowman, Inc. Brokerage Phone: 817-354-7653 License #0804952 Listed on: 11/17/2025

Townhouse Details
Home Type
- Townhome
Est. Annual Taxes
- $12,384
Year Built
- Built in 2004
Lot Details
- 4,312 Sq Ft Lot
HOA Fees
- $302 Monthly HOA Fees
Parking
- 3 Car Attached Garage
- Alley Access
- Rear-Facing Garage
- Single Garage Door
- Garage Door Opener
Home Design
- Traditional Architecture
- Mediterranean Architecture
- Slab Foundation
- Tile Roof
- Stucco
Interior Spaces
- 3,157 Sq Ft Home
- 2-Story Property
- Open Floorplan
- Wet Bar
- Dual Staircase
- Wired For Sound
- Built-In Features
- Ceiling Fan
- Chandelier
- Decorative Lighting
- See Through Fireplace
- Gas Log Fireplace
- Shutters
- Living Room with Fireplace
- 2 Fireplaces
- Security System Owned
Kitchen
- Eat-In Kitchen
- Double Convection Oven
- Electric Oven
- Gas Cooktop
- Microwave
- Dishwasher
- Wine Cooler
- Kitchen Island
- Granite Countertops
- Disposal
Flooring
- Wood
- Carpet
- Stone
- Ceramic Tile
- Travertine
Bedrooms and Bathrooms
- 3 Bedrooms
- Fireplace in Primary Bedroom
- Walk-In Closet
- 4 Full Bathrooms
- Double Vanity
Laundry
- Laundry in Utility Room
- Stacked Washer and Dryer
Outdoor Features
- Outdoor Pool
- Balcony
- Covered Patio or Porch
- Rain Gutters
Schools
- Bransford Elementary School
- Grapevine High School
Utilities
- Forced Air Zoned Heating and Cooling System
- Vented Exhaust Fan
- Underground Utilities
- High Speed Internet
- Phone Available
- Cable TV Available
Listing and Financial Details
- Assessor Parcel Number 40487474
Community Details
Overview
- Association fees include all facilities, management, ground maintenance
- Associa Principal Mgmt Association
- Village At Colleyville Condos Subdivision
Amenities
- Restaurant
- Clubhouse
- Community Mailbox
Recreation
- Fitness Center
- Community Pool
Security
- Carbon Monoxide Detectors
- Fire and Smoke Detector
- Fire Sprinkler System
Map
Home Values in the Area
Average Home Value in this Area
Tax History
| Year | Tax Paid | Tax Assessment Tax Assessment Total Assessment is a certain percentage of the fair market value that is determined by local assessors to be the total taxable value of land and additions on the property. | Land | Improvement |
|---|---|---|---|---|
| 2025 | $2,757 | $736,348 | $95,000 | $641,348 |
| 2024 | $2,757 | $736,348 | $95,000 | $641,348 |
| 2023 | $12,663 | $750,708 | $95,000 | $655,708 |
| 2022 | $12,849 | $650,566 | $75,000 | $575,566 |
| 2021 | $11,341 | $516,406 | $75,000 | $441,406 |
| 2020 | $14,747 | $663,647 | $75,000 | $588,647 |
| 2019 | $13,189 | $570,453 | $75,000 | $495,453 |
| 2018 | $3,270 | $550,000 | $300 | $549,700 |
| 2017 | $11,883 | $654,450 | $125,000 | $529,450 |
Property History
| Date | Event | Price | List to Sale | Price per Sq Ft | Prior Sale |
|---|---|---|---|---|---|
| 11/17/2025 11/17/25 | For Sale | $775,000 | +15.9% | $245 / Sq Ft | |
| 05/12/2022 05/12/22 | Sold | -- | -- | -- | View Prior Sale |
| 04/01/2022 04/01/22 | Pending | -- | -- | -- | |
| 03/18/2022 03/18/22 | For Sale | $668,500 | -- | $212 / Sq Ft |
Purchase History
| Date | Type | Sale Price | Title Company |
|---|---|---|---|
| Deed | -- | None Listed On Document | |
| Warranty Deed | -- | Independence Title Co | |
| Vendors Lien | -- | Rattikin Title |
Mortgage History
| Date | Status | Loan Amount | Loan Type |
|---|---|---|---|
| Previous Owner | $417,000 | Purchase Money Mortgage |
Source: North Texas Real Estate Information Systems (NTREIS)
MLS Number: 21113705
APN: 40487474
- 37 Piazza Ln
- 5104 Shadowood Rd
- 2116 Cottage Oak Ln
- 1921 Maplewood Trail
- 1104 Garry Lynne Dr
- 5200 Preservation Ave
- 5104 Preservation Ave
- 1521 Four Seasons Dr
- 1505 Four Seasons Dr
- 1504 Four Seasons Dr
- 1533 Four Seasons Dr
- 1536 Four Seasons Dr
- 1513 Four Seasons Dr
- Lot 3 Amelia Ct
- 1517 Four Seasons Dr
- 1525 Four Seasons Dr
- 1532 Four Seasons Dr
- 407 Timberline Dr N
- 4812 Carmel Place
- 4600 Westbury Dr
- 4910 Shadowood Trail
- 6109 Waller Ln
- 3103 River Bend Dr
- 3424 Dillon Ct
- 620 Huntwich Dr
- 716 Bridget Way
- 964 Simpson Terrace
- 3713 Brentwood Ct
- 3324 Timber View Cir
- 713 Paul Dr
- 3305 Timber View Cir
- 3317 S Riley Ct
- 2729 Hurstview Dr Unit C
- 2729 Hurstview Dr Unit D
- 6705 Carriage Ln
- 9205 Cooper Ct
- 724 Toni Dr
- 3405 Spring Willow Dr
- 9113 Trail Wood Dr
- 3109 Shenandoah Dr
