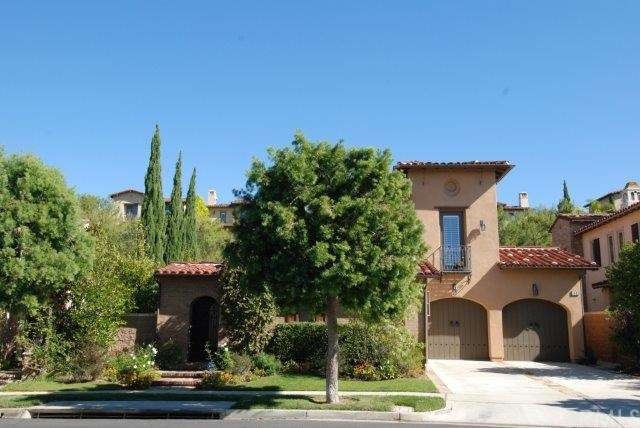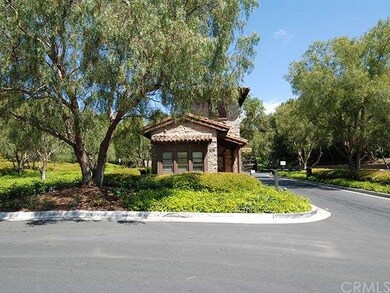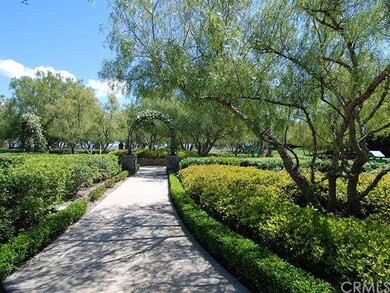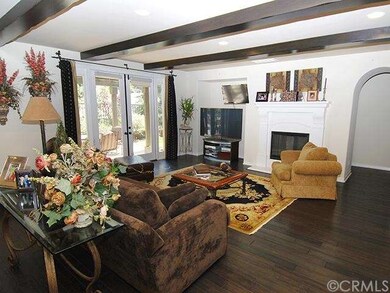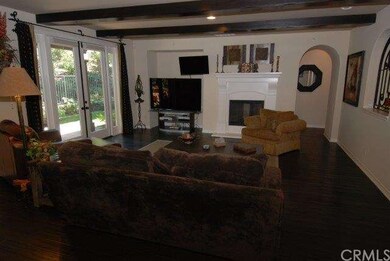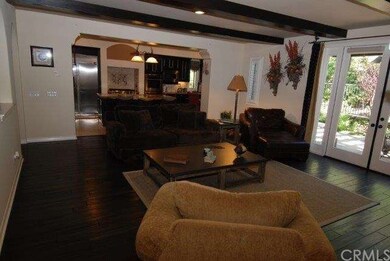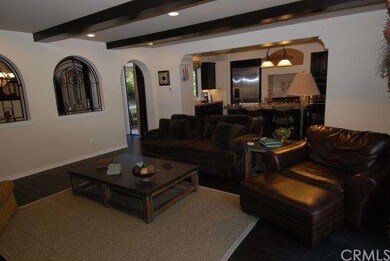
34 Tall Hedge Irvine, CA 92603
Turtle Ridge NeighborhoodHighlights
- Private Pool
- Open Floorplan
- Mediterranean Architecture
- Vista Verde Rated A+
- Wood Flooring
- Granite Countertops
About This Home
As of April 2015Beautifully upgraded Ledges home with 4 bedroom, 4.5 bathroom with a Casita. Courtyard entry to the Casita or front door, this welcoming floor plan offers Walnut flooring throughout the main floor, upgraded bathrooms with stone tile in showers and backsplash, with carpet in the bedrooms. Designer wood ceilings in the downstairs, upgraded wrought iron, and curved window niches. Granite counter tops in the kitchen with stainless steel appliances, 6 burner cooktop with a separate double oven, seating area around island for 3-5 people and a breakfast nook with an abundance of cupboards. Office and Parlor, separate dining room with double doors opening to a courtyard, large family room with a fireplace and opening with double doors to the outside yard. Bedroom and en suite bathroom downstairs, Powder room, laundry room with a sink. Upstairs has a bedroom en suite with a bathroom, Master bedroom and very large master bathroom with large walk-in closet. Woven wood blinds throughout along with ceiling fans. Private yard with a built in barbeque area. This is a great home.
Last Agent to Sell the Property
Pacific Sotheby's Int'l Realty License #01085438 Listed on: 03/18/2014

Co-Listed By
Ann Hwu
American Global Asset Services License #01738143
Last Buyer's Agent
Denise Bader
Surterre Properties Inc License #01952038
Home Details
Home Type
- Single Family
Est. Annual Taxes
- $26,574
Year Built
- Built in 2004
Lot Details
- 5,628 Sq Ft Lot
HOA Fees
- $410 Monthly HOA Fees
Parking
- 2 Car Direct Access Garage
- Parking Available
- Front Facing Garage
- Garage Door Opener
- Driveway
Home Design
- Mediterranean Architecture
Interior Spaces
- 3,412 Sq Ft Home
- Open Floorplan
- Built-In Features
- Ceiling Fan
- Recessed Lighting
- Entryway
- Family Room with Fireplace
- Family Room Off Kitchen
- Dining Room
Kitchen
- Breakfast Area or Nook
- Open to Family Room
- Breakfast Bar
- Gas Oven
- Gas Range
- Microwave
- Dishwasher
- Kitchen Island
- Granite Countertops
- Disposal
Flooring
- Wood
- Carpet
Bedrooms and Bathrooms
- 4 Bedrooms
- Walk-In Closet
Laundry
- Laundry Room
- Gas Dryer Hookup
Pool
- Private Pool
- Spa
Outdoor Features
- Patio
- Wrap Around Porch
Utilities
- Central Heating and Cooling System
- Gas Water Heater
Listing and Financial Details
- Tax Lot 124
- Tax Tract Number 16312
- Assessor Parcel Number 47838133
Community Details
Recreation
- Community Pool
- Community Spa
Ownership History
Purchase Details
Purchase Details
Home Financials for this Owner
Home Financials are based on the most recent Mortgage that was taken out on this home.Purchase Details
Home Financials for this Owner
Home Financials are based on the most recent Mortgage that was taken out on this home.Purchase Details
Home Financials for this Owner
Home Financials are based on the most recent Mortgage that was taken out on this home.Purchase Details
Home Financials for this Owner
Home Financials are based on the most recent Mortgage that was taken out on this home.Similar Homes in Irvine, CA
Home Values in the Area
Average Home Value in this Area
Purchase History
| Date | Type | Sale Price | Title Company |
|---|---|---|---|
| Interfamily Deed Transfer | -- | None Available | |
| Grant Deed | $1,810,000 | Lawyers Title Company | |
| Interfamily Deed Transfer | -- | Chicago Title Co | |
| Interfamily Deed Transfer | -- | First American Title Ins Co | |
| Corporate Deed | $1,450,000 | First American Title Co |
Mortgage History
| Date | Status | Loan Amount | Loan Type |
|---|---|---|---|
| Open | $1,267,000 | Adjustable Rate Mortgage/ARM | |
| Previous Owner | $520,000 | New Conventional | |
| Previous Owner | $620,000 | New Conventional | |
| Previous Owner | $800,000 | Negative Amortization |
Property History
| Date | Event | Price | Change | Sq Ft Price |
|---|---|---|---|---|
| 07/10/2025 07/10/25 | For Sale | $4,750,000 | 0.0% | $1,376 / Sq Ft |
| 03/01/2018 03/01/18 | Rented | $6,500 | 0.0% | -- |
| 01/12/2018 01/12/18 | For Rent | $6,500 | 0.0% | -- |
| 04/01/2015 04/01/15 | Sold | $1,810,000 | -4.7% | $530 / Sq Ft |
| 03/13/2015 03/13/15 | Pending | -- | -- | -- |
| 03/01/2015 03/01/15 | Price Changed | $1,899,000 | -2.6% | $557 / Sq Ft |
| 01/07/2015 01/07/15 | Price Changed | $1,949,000 | -1.3% | $571 / Sq Ft |
| 11/22/2014 11/22/14 | Price Changed | $1,975,000 | -1.2% | $579 / Sq Ft |
| 08/25/2014 08/25/14 | Price Changed | $1,999,000 | -2.4% | $586 / Sq Ft |
| 06/18/2014 06/18/14 | Price Changed | $2,049,000 | -1.3% | $601 / Sq Ft |
| 04/05/2014 04/05/14 | Price Changed | $2,075,000 | +5.1% | $608 / Sq Ft |
| 03/18/2014 03/18/14 | For Sale | $1,975,000 | -- | $579 / Sq Ft |
Tax History Compared to Growth
Tax History
| Year | Tax Paid | Tax Assessment Tax Assessment Total Assessment is a certain percentage of the fair market value that is determined by local assessors to be the total taxable value of land and additions on the property. | Land | Improvement |
|---|---|---|---|---|
| 2024 | $26,574 | $2,132,691 | $1,327,992 | $804,699 |
| 2023 | $26,019 | $2,090,874 | $1,301,953 | $788,921 |
| 2022 | $25,568 | $2,049,877 | $1,276,425 | $773,452 |
| 2021 | $25,116 | $2,009,684 | $1,251,397 | $758,287 |
| 2020 | $24,801 | $1,989,078 | $1,238,566 | $750,512 |
| 2019 | $24,371 | $1,950,077 | $1,214,280 | $735,797 |
| 2018 | $23,943 | $1,911,841 | $1,190,471 | $721,370 |
| 2017 | $23,475 | $1,874,354 | $1,167,128 | $707,226 |
| 2016 | $23,062 | $1,837,602 | $1,144,243 | $693,359 |
| 2015 | $21,383 | $1,681,488 | $1,132,594 | $548,894 |
| 2014 | $21,137 | $1,638,000 | $1,110,408 | $527,592 |
Agents Affiliated with this Home
-
Marcel Ford

Seller's Agent in 2025
Marcel Ford
Old Newport Realty
(949) 887-0236
27 Total Sales
-
Jesse Barraza

Seller's Agent in 2018
Jesse Barraza
Surterre Properties Inc.
(714) 292-2497
28 Total Sales
-
Nancy Barfield

Seller's Agent in 2015
Nancy Barfield
Pacific Sotheby's Int'l Realty
(949) 717-6000
19 Total Sales
-
A
Seller Co-Listing Agent in 2015
Ann Hwu
American Global Asset Services
-
D
Buyer's Agent in 2015
Denise Bader
Surterre Properties Inc
-
D
Buyer Co-Listing Agent in 2015
Donna Peebles
Surterre Properties Inc.
Map
Source: California Regional Multiple Listing Service (CRMLS)
MLS Number: NP14060711
APN: 478-381-33
- 40 Arborside
- 63 Gingerwood
- 86 Canyoncrest
- 130 Roadrunner Unit 302
- 25 Village Way
- 117 White Flower Unit 165
- 221 Lonetree
- 5772 Sierra Casa Rd
- 115 Coral Rose
- 144 Coral Rose
- 125 Danbrook
- 6192 Sierra Siena Rd
- 19281 Sierra Inez Rd
- 53 Sweet Bay
- 57 Sweet Bay
- 19165 Beckwith Terrace
- 19172 Sierra Maria Rd
- 2 Tarascon
- 19112 Biddle Dr
- 17 Lemans
