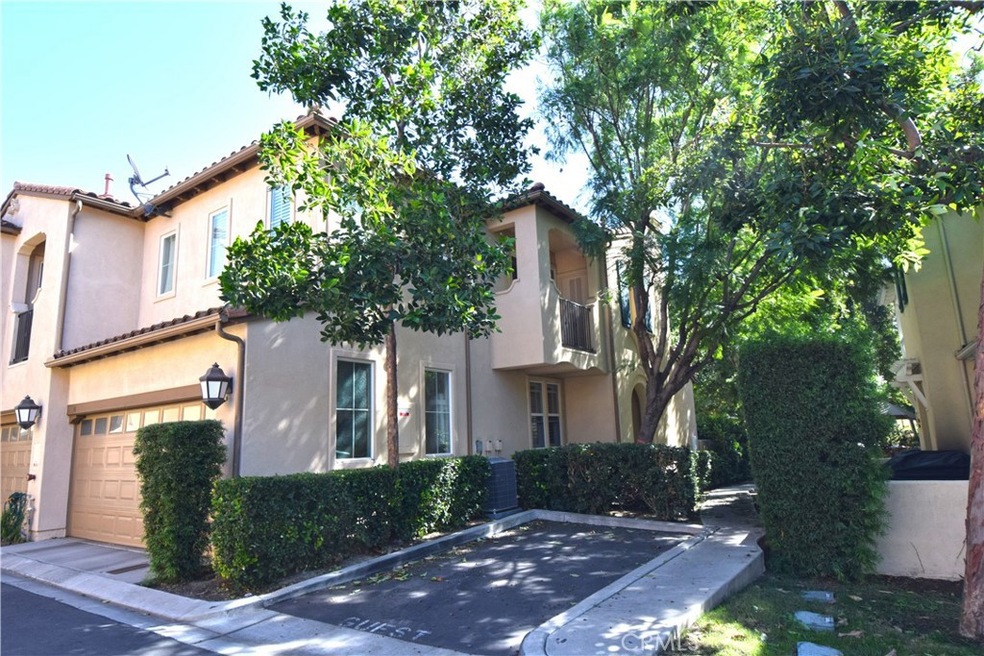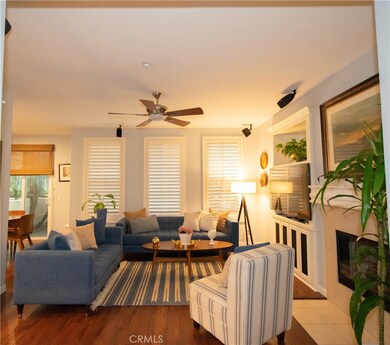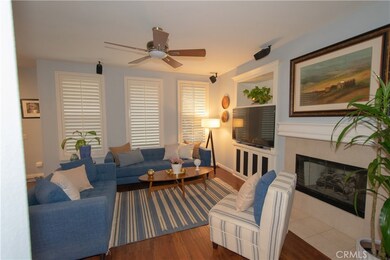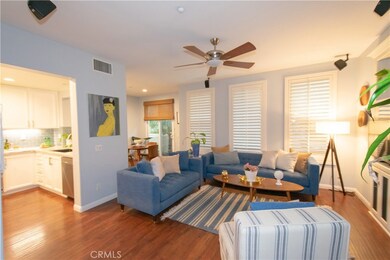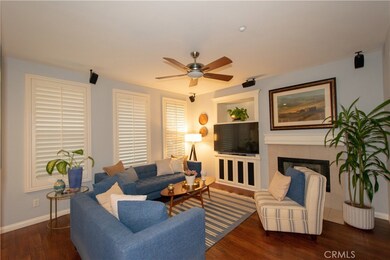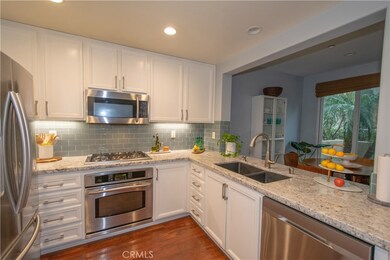
34 Walbert Ln Ladera Ranch, CA 92694
Echo Ridge Village NeighborhoodEstimated Value: $949,000 - $1,015,764
Highlights
- Heated In Ground Pool
- All Bedrooms Downstairs
- Updated Kitchen
- Ladera Ranch Elementary School Rated A
- View of Trees or Woods
- Open Floorplan
About This Home
As of July 2021LOOK NO FURTHER! STUNNING 3 Bedroom, 2.5 Bath Ladera Ranch Home Located in the Highly Desirable Neighborhood of Atherton Glen. Situated on a Cul-te-sac, this Light, Bright & Open Floor Plan Boasts Numerous Upgrades including: Custom Paint+ Plantation Shutters+ High-End Laminate Floors + Built-In Entertain. Center/ Cozy Fireplace in Living Room. Completely Remodeled Kitchen w/ White Granite Counters, High-End Stainless Steel/Top of the Line Appliances w/ Professional 5 Burner Cook Top + Convection Oven, Microwave, Dishwasher. Granite Sink, Roll Out Drawer for Pots & Pans. Cozy Breakfast Nook w/ Woven Blinds Overlooks Large Patio + Separate Formal Dining Area. Designer Ceiling Fans. Enormous Master Suite with Genuine Large Plank Brazilian Wood Flooring, Retreat & Walk-In Closet. Master Bath has Marble Top Dual Vanity+ Self Closing Drawers. Separate Shower & Soaking Tub + Gorgeous High End Stone Tile. Two Additional Bedrooms with Custom Designed Closets. Bedroom 2 with Private Balcony, Custom Closet with Built -in Drawers & Newer Carpet. Bedroom 3 has Laminate Floors and Customized Closet. Two Car Attached Garage with Epoxy Flooring + Built-In Custom Storage System Including, Wall to Wall Cabinets, Work Bench, Drawers and Pantry. Atherton Glen Community Features its Own Private Pool and Patrol. A Short Walk down a Trail to Ladera Ranch Middle, Elementary Schools, and Public Library. All Ladera Ranch Amenities Including Hiking, Biking, Tennis, Basketball Courts+ Walking Trails, Dog Park, Skate Park, Water Park, 13 Pools, incl Plunges, Kiddie Pools, Numerous Parks and Greens. Year-Round Activities and Events +Fourth of July Fireworks! Blue Ribbon Capistrano Schools + Nearby EASY ACCESS TO 5, 405, 73 & 241, Mission Viejo Mall, Theatres, Restaurants, Shopping & More!
Last Agent to Sell the Property
Realty ONE Group Southwest License #01510710 Listed on: 06/13/2021

Property Details
Home Type
- Condominium
Est. Annual Taxes
- $10,795
Year Built
- Built in 2003
Lot Details
- 1 Common Wall
- Drip System Landscaping
- Backyard Sprinklers
- Density is up to 1 Unit/Acre
- Zero Lot Line
HOA Fees
Parking
- 2 Car Attached Garage
Property Views
- Woods
- Neighborhood
Home Design
- Planned Development
Interior Spaces
- 1,801 Sq Ft Home
- Open Floorplan
- Wired For Sound
- Wired For Data
- Wainscoting
- High Ceiling
- Ceiling Fan
- Recessed Lighting
- Gas Fireplace
- Family Room Off Kitchen
- Living Room with Fireplace
- Storage
Kitchen
- Updated Kitchen
- Open to Family Room
- Self-Cleaning Convection Oven
- Electric Oven
- Built-In Range
- Microwave
- Water Line To Refrigerator
- Dishwasher
- Granite Countertops
- Disposal
Flooring
- Wood
- Carpet
- Laminate
Bedrooms and Bathrooms
- 3 Bedrooms
- Retreat
- All Bedrooms Down
- Walk-In Closet
Laundry
- Laundry Room
- Washer and Gas Dryer Hookup
Outdoor Features
- Heated In Ground Pool
- Balcony
- Enclosed patio or porch
Location
- Suburban Location
Schools
- Ladera Ranch Elementary And Middle School
- San Juan Hills High School
Utilities
- Forced Air Heating and Cooling System
- Vented Exhaust Fan
- Gas Water Heater
- Sewer Paid
Listing and Financial Details
- Tax Lot 8
- Tax Tract Number 16432
- Assessor Parcel Number 93083315
Community Details
Overview
- 114 Units
- Atherton Glen Association, Phone Number (949) 672-9084
- Larmac Association, Phone Number (949) 218-0900
- Seabreeze HOA
- Built by Shea Homes
- Atherton Glen Subdivision, Plan Three
Amenities
- Outdoor Cooking Area
- Community Barbecue Grill
- Picnic Area
- Clubhouse
- Meeting Room
Recreation
- Tennis Courts
- Sport Court
- Community Playground
- Community Pool
- Community Spa
- Park
- Dog Park
- Hiking Trails
- Bike Trail
Pet Policy
- Pets Allowed
Ownership History
Purchase Details
Home Financials for this Owner
Home Financials are based on the most recent Mortgage that was taken out on this home.Purchase Details
Home Financials for this Owner
Home Financials are based on the most recent Mortgage that was taken out on this home.Similar Homes in the area
Home Values in the Area
Average Home Value in this Area
Purchase History
| Date | Buyer | Sale Price | Title Company |
|---|---|---|---|
| Albright Neal | $767,000 | Chicago Title Company | |
| Carter Ernest | $377,000 | Chicago Title |
Mortgage History
| Date | Status | Borrower | Loan Amount |
|---|---|---|---|
| Open | Albright Neal | $690,300 | |
| Previous Owner | Carter Ernest | $496,000 | |
| Previous Owner | Carter Ernest | $105,400 | |
| Previous Owner | Carter Ernest | $427,000 | |
| Previous Owner | Carter Ernest | $150,000 | |
| Previous Owner | Carter Ernest | $395,000 | |
| Previous Owner | Carter Ernest | $75,000 | |
| Previous Owner | Carter Ernest | $75,300 | |
| Previous Owner | Carter Ernest | $301,350 |
Property History
| Date | Event | Price | Change | Sq Ft Price |
|---|---|---|---|---|
| 07/30/2021 07/30/21 | Sold | $767,000 | +0.3% | $426 / Sq Ft |
| 06/22/2021 06/22/21 | For Sale | $765,000 | -0.3% | $425 / Sq Ft |
| 06/20/2021 06/20/21 | Off Market | $767,000 | -- | -- |
| 06/15/2021 06/15/21 | Pending | -- | -- | -- |
| 06/13/2021 06/13/21 | For Sale | $765,000 | -- | $425 / Sq Ft |
Tax History Compared to Growth
Tax History
| Year | Tax Paid | Tax Assessment Tax Assessment Total Assessment is a certain percentage of the fair market value that is determined by local assessors to be the total taxable value of land and additions on the property. | Land | Improvement |
|---|---|---|---|---|
| 2024 | $10,795 | $797,986 | $524,038 | $273,948 |
| 2023 | $10,603 | $782,340 | $513,763 | $268,577 |
| 2022 | $10,705 | $767,000 | $503,689 | $263,311 |
| 2021 | $7,746 | $494,817 | $217,972 | $276,845 |
| 2020 | $7,635 | $489,744 | $215,737 | $274,007 |
| 2019 | $7,533 | $480,142 | $211,507 | $268,635 |
| 2018 | $7,527 | $470,728 | $207,360 | $263,368 |
| 2017 | $7,482 | $461,499 | $203,295 | $258,204 |
| 2016 | $7,429 | $452,450 | $199,308 | $253,142 |
| 2015 | $7,502 | $445,654 | $196,314 | $249,340 |
| 2014 | $7,602 | $436,925 | $192,469 | $244,456 |
Agents Affiliated with this Home
-
Ernest Carter

Seller's Agent in 2021
Ernest Carter
Realty ONE Group Southwest
(949) 280-2524
1 in this area
18 Total Sales
-
Nikki Patnoe

Buyer's Agent in 2021
Nikki Patnoe
Onyx Homes
(949) 365-1888
5 in this area
30 Total Sales
Map
Source: California Regional Multiple Listing Service (CRMLS)
MLS Number: SW21116512
APN: 930-833-15
- 66 Glenalmond Ln Unit 87
- 16 Aryshire Ln
- 46 Downing St
- 22 St Just Ave
- 11 Markham Ln
- 22 Snapdragon St
- 4 Lindenwood Farm
- 2 Markham Ln
- 1 Arabis Ct Unit 59
- 24 Marcilla
- 101 Sansovino Unit 26
- 70 Sansovino
- 25 Ellsworth St Unit 11
- 22 Martino
- 78 Three Vines Ct
- 3 Blue Spruce Dr
- 24 Dietes Ct
- 15 Beacon Point
- 37 Rumford St
- 2 Hydrangea St
- 6 Walbert Ln Unit 26
- 34 Walbert Ln
- 47 Walbert Ln Unit 3
- 48 Walbert Ln
- 47 Walbert Ln
- 51 Walbert Ln
- 49 Walbert Ln
- 46 Walbert Ln Unit 5
- 39 Walbert Ln
- 41 Walbert Ln
- 43 Walbert Ln
- 21 Walbert Ln
- 29 Walbert Ln
- 31 Walbert Ln
- 30 Walbert Ln Unit 18
- 25 Walbert Ln Unit 15
- 33 Walbert Ln
- 17 Walbert Ln
- 2 Walbert Ln Unit 24
- 9 Walbert Ln
