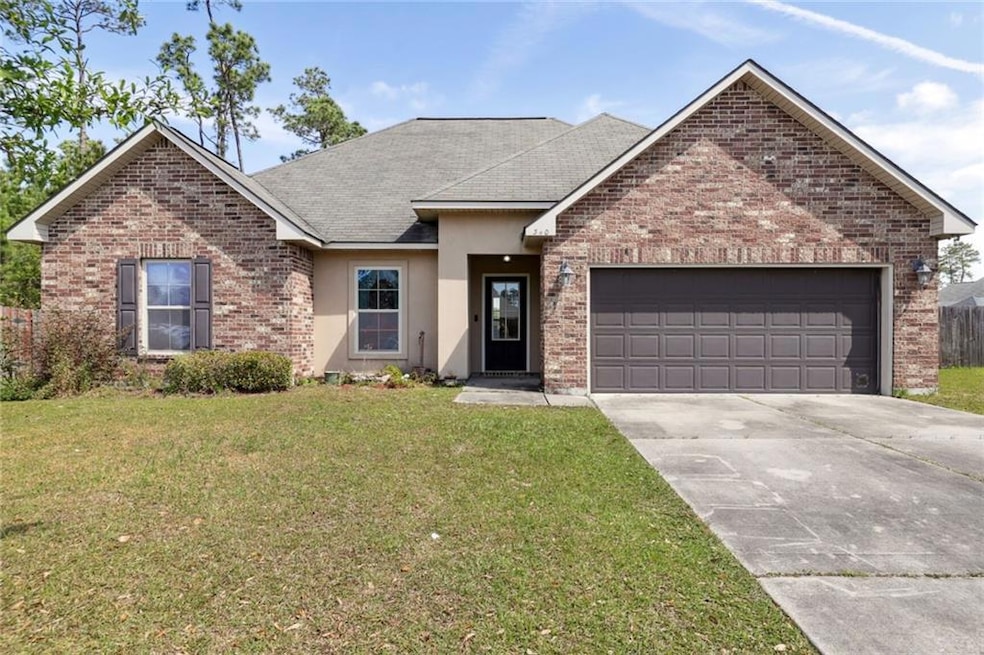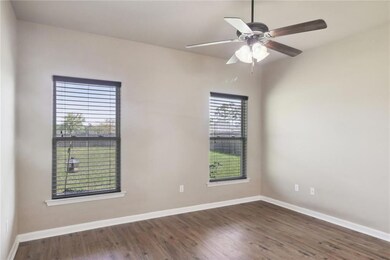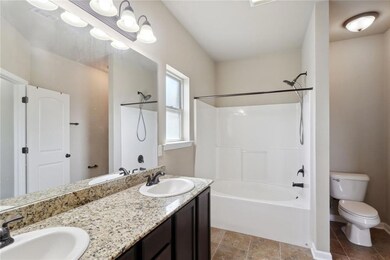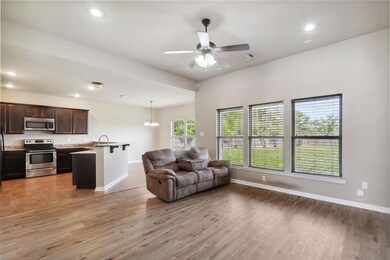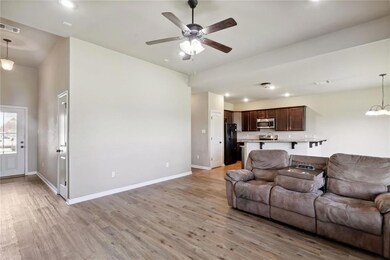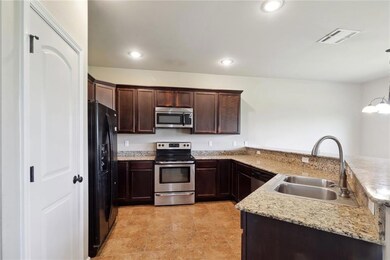
340 Mansfield Dr Slidell, LA 70458
Estimated Value: $256,000 - $299,000
Highlights
- Contemporary Architecture
- Covered patio or porch
- One Cooling System Mounted To A Wall/Window
- Whispering Forest Elementary School Rated A-
- 2 Car Attached Garage
- Ceiling Fan
About This Home
As of April 2023Come check out this adorable home with one of the largest lots in the neighborhood! In a quiet cul-de-sac with the neighborhood nature trail nearby. Open floorplan with a spacious kitchen that leads to a covered patio and large backyard. Bring your own special touch to make this house a home!
Home Details
Home Type
- Single Family
Est. Annual Taxes
- $1,964
Year Built
- Built in 2012
Lot Details
- Lot Dimensions are 40x139x95x90x105
- Irregular Lot
- Property is in very good condition
HOA Fees
- $25 Monthly HOA Fees
Home Design
- Contemporary Architecture
- Brick Exterior Construction
- Slab Foundation
- Shingle Roof
- Vinyl Siding
- Stucco
Interior Spaces
- 1,461 Sq Ft Home
- Property has 1 Level
- Ceiling Fan
- Fire and Smoke Detector
- Washer and Dryer Hookup
Kitchen
- Oven
- Range
- Dishwasher
Bedrooms and Bathrooms
- 3 Bedrooms
- 2 Full Bathrooms
Parking
- 2 Car Attached Garage
- Garage Door Opener
Utilities
- One Cooling System Mounted To A Wall/Window
- Central Air
- Heating System Uses Gas
Additional Features
- Covered patio or porch
- Outside City Limits
Community Details
- Ashton Parc Subdivision
Listing and Financial Details
- Tax Lot 18
Ownership History
Purchase Details
Home Financials for this Owner
Home Financials are based on the most recent Mortgage that was taken out on this home.Purchase Details
Home Financials for this Owner
Home Financials are based on the most recent Mortgage that was taken out on this home.Similar Homes in Slidell, LA
Home Values in the Area
Average Home Value in this Area
Purchase History
| Date | Buyer | Sale Price | Title Company |
|---|---|---|---|
| Plaisance Nicholas C | $260,000 | Ac Land Title | |
| Harbison Jonathan W | $174,630 | None Available |
Mortgage History
| Date | Status | Borrower | Loan Amount |
|---|---|---|---|
| Open | Plaisance Nicholas C | $262,626 | |
| Previous Owner | Harbison Jonathan W | $177,686 |
Property History
| Date | Event | Price | Change | Sq Ft Price |
|---|---|---|---|---|
| 04/28/2023 04/28/23 | Sold | -- | -- | -- |
| 03/28/2023 03/28/23 | For Sale | $260,000 | +57.4% | $178 / Sq Ft |
| 07/18/2013 07/18/13 | Sold | -- | -- | -- |
| 06/18/2013 06/18/13 | Pending | -- | -- | -- |
| 09/24/2012 09/24/12 | For Sale | $165,200 | -- | $114 / Sq Ft |
Tax History Compared to Growth
Tax History
| Year | Tax Paid | Tax Assessment Tax Assessment Total Assessment is a certain percentage of the fair market value that is determined by local assessors to be the total taxable value of land and additions on the property. | Land | Improvement |
|---|---|---|---|---|
| 2024 | $1,964 | $22,221 | $3,640 | $18,581 |
| 2023 | $1,964 | $16,396 | $3,640 | $12,756 |
| 2022 | $130,043 | $16,396 | $3,640 | $12,756 |
| 2021 | $1,299 | $16,396 | $3,640 | $12,756 |
| 2020 | $1,292 | $16,396 | $3,640 | $12,756 |
| 2019 | $2,437 | $16,407 | $3,640 | $12,767 |
| 2018 | $2,447 | $16,407 | $3,640 | $12,767 |
| 2017 | $2,463 | $16,407 | $3,640 | $12,767 |
| 2016 | $2,521 | $16,407 | $3,640 | $12,767 |
| 2015 | $1,327 | $15,776 | $3,500 | $12,276 |
| 2014 | $1,302 | $15,776 | $3,500 | $12,276 |
| 2013 | -- | $3,500 | $3,500 | $0 |
Agents Affiliated with this Home
-
Kelly Kellum
K
Seller's Agent in 2023
Kelly Kellum
LATTER & BLUM (LATT14)
(985) 707-6351
36 Total Sales
-
Lynn Larter

Buyer's Agent in 2023
Lynn Larter
United Real Estate Partners
(504) 577-6802
73 Total Sales
-
Jeff Puckett

Buyer's Agent in 2013
Jeff Puckett
LATTER & BLUM (LATT14)
(985) 707-7627
678 Total Sales
Map
Source: ROAM MLS
MLS Number: 2387095
APN: 100639
- 340 Mansfield Dr
- 344 Mansfield Dr
- 336 Mansfield Dr
- 348 Mansfield Dr
- 332 Mansfield Dr
- 328 Mansfield Dr
- 352 Mansfield Dr
- 345 Mansfield Dr
- 349 Mansfield Dr
- 324 Mansfield Dr
- 103 Ashton Parc
- 103 Ashton Parc Other
- 356 Mansfield Dr
- 107 Ashton Parc
- 353 Mansfield Dr
- 107 Ashton Parc Other
- 107 Ashton Parc None
- 107 Ashton Parc
- 511 Eagles Nest Cir
- 507 Eagles Nest Cir
