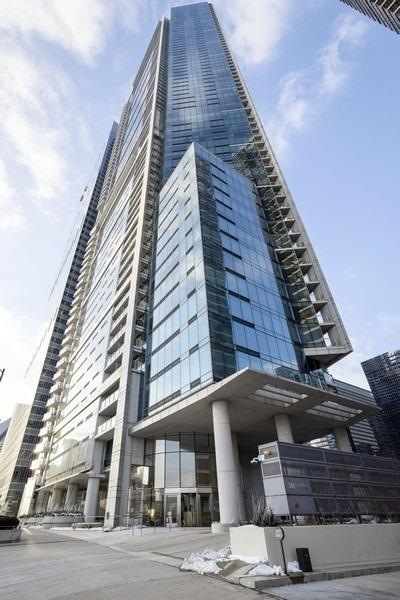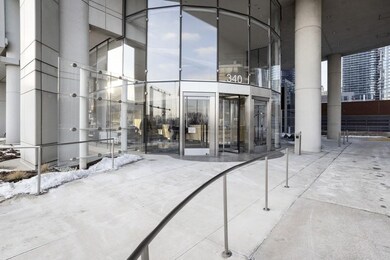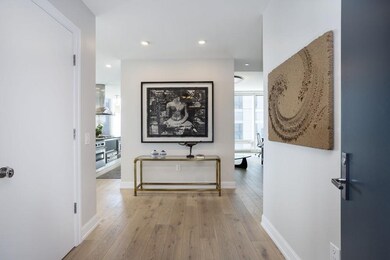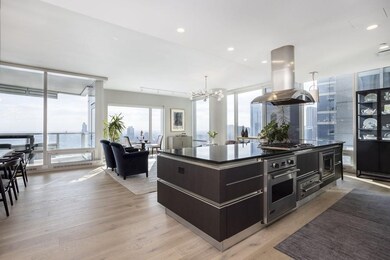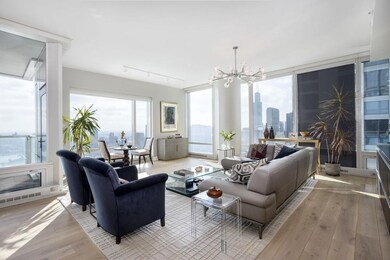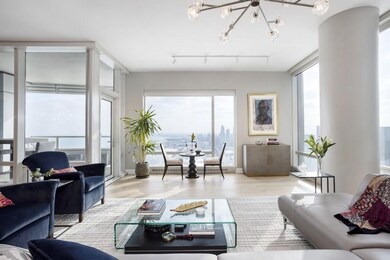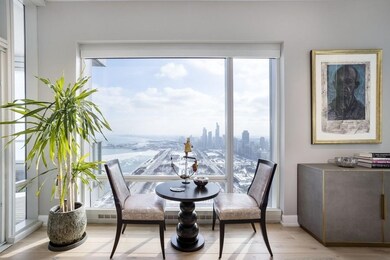
340 On The Park 340 E Randolph St Unit 4906 Chicago, IL 60601
New East Side NeighborhoodEstimated Value: $915,000 - $1,858,000
Highlights
- Doorman
- Steam Room
- Heated Floors
- Water Views
- Fitness Center
- 1-minute walk to Lakeshore East Park
About This Home
As of May 2022Gorgeous, spacious, and customized three bedroom urban oasis with amazing views of Millennium, Grant, and Maggie Daley Parks, Lake Michigan, and the Chicago skyline! Open and airy floor plan with 10' ceiling height and floor to ceiling windows for incredible natural light throughout the home. A stunning renovation by JenMarie Interiors, with wide plank European White Oak floors, built-in wine bar with waterfall quartz counter, Perlick 48" wine refrigerator with custom panel, smoked mirror cabinetry, new lighting, and quartz countertops. Kitchen sparkles with silvery gray Snaidero cabinetry, glass backsplash, open shelving, and a generous island with deep drawers and seating space. High output Thermador gas cooktop, culinary hood, warming drawer, Viking oven and microwave, SubZero refrigerator, and Miele Dishwasher. The kitchen, dining, and living rooms open to the large covered terrace with forever views to the south. Powder room is currently a custom office (still plumbed for easy conversion), outfitted with a built-in filing system, sleek lighting, designer wall covering, and natural light from the floor to ceiling windows across the hall. The primary bedroom suite is exceptional, with spacious room sizes, gorgeous views, and a fully renovated bathroom featuring heated stone floors, a free standing Chelsea tub, dramatic full height stone accent wall, beautiful Kohler and Dornbracht plumbing and fixtures. The guest bedrooms are spacious, with the 3rd bedroom currently used as an office/den with custom bookcases, cabinetry, and desk; in-wall Martin Logan speakers, and designer lighting. The en-suite guest bath was fully remodeled with beautiful finishes and fixtures. ** This home is being sold with a premium parking spot; a rare and sought after "urban garage" built out as a workshop** Welcome home to 340 On the Park, the gold standard for city living, sustainability, and luxury amenities!
Last Listed By
@properties Christie's International Real Estate License #475168926 Listed on: 03/01/2022

Property Details
Home Type
- Condominium
Est. Annual Taxes
- $29,902
Year Built
- Built in 2005
Lot Details
- End Unit
- Additional Parcels
HOA Fees
- $1,458 Monthly HOA Fees
Parking
- 1 Car Attached Garage
- Heated Garage
- Garage Transmitter
- Parking Included in Price
Home Design
- Reinforced Caisson Foundation
- Concrete Perimeter Foundation
Interior Spaces
- 2,354 Sq Ft Home
- Open Floorplan
- Bookcases
- Dry Bar
- Ceiling height of 10 feet or more
- Combination Dining and Living Room
- Home Office
- Home Gym
Kitchen
- Range
- Microwave
- High End Refrigerator
- Dishwasher
- Wine Refrigerator
- Stainless Steel Appliances
- Disposal
Flooring
- Wood
- Heated Floors
Bedrooms and Bathrooms
- 3 Bedrooms
- 3 Potential Bedrooms
- Walk-In Closet
- Bidet
- Dual Sinks
- Soaking Tub
- Separate Shower
Laundry
- Laundry Room
- Laundry on main level
- Dryer
- Washer
Home Security
Outdoor Features
Schools
- Ogden Elementary
Utilities
- Forced Air Zoned Heating and Cooling System
- Individual Controls for Heating
- Baseboard Heating
- Lake Michigan Water
- Cable TV Available
Community Details
Overview
- Association fees include water, gas, parking, insurance, security, doorman, tv/cable, clubhouse, exercise facilities, pool, exterior maintenance, lawn care, scavenger, snow removal, internet
- 344 Units
- Amy Eikoff Association, Phone Number (312) 938-3576
- High-Rise Condominium
- 340 On The Park Subdivision
- Property managed by Lieberman Management
- 62-Story Property
Amenities
- Doorman
- Sundeck
- Steam Room
- Party Room
- Service Elevator
- Lobby
- Package Room
- Community Storage Space
- Elevator
Recreation
- Community Spa
- Park
Pet Policy
- Pets up to 150 lbs
- Limit on the number of pets
- Dogs and Cats Allowed
Security
- Resident Manager or Management On Site
- Carbon Monoxide Detectors
- Fire Sprinkler System
Ownership History
Purchase Details
Purchase Details
Home Financials for this Owner
Home Financials are based on the most recent Mortgage that was taken out on this home.Purchase Details
Purchase Details
Home Financials for this Owner
Home Financials are based on the most recent Mortgage that was taken out on this home.Similar Homes in Chicago, IL
Home Values in the Area
Average Home Value in this Area
Purchase History
| Date | Buyer | Sale Price | Title Company |
|---|---|---|---|
| Paul F Praxmarer Revocable Trust | -- | None Listed On Document | |
| Praxmarer Paul | $2,250,000 | Chicago Title | |
| Chyu Juliana | $2,082,000 | Chicago Title | |
| Kimble Mark A | $1,419,000 | Ct |
Mortgage History
| Date | Status | Borrower | Loan Amount |
|---|---|---|---|
| Previous Owner | Kimble Mark A | $397,000 | |
| Previous Owner | Kimble Nancy | $401,800 | |
| Previous Owner | Kimble Nancy | $409,300 | |
| Previous Owner | Kimble Mark A | $65,000 | |
| Previous Owner | Kimble Nancy | $417,000 | |
| Previous Owner | Kimble Mark A | $417,000 |
Property History
| Date | Event | Price | Change | Sq Ft Price |
|---|---|---|---|---|
| 05/16/2022 05/16/22 | Sold | $2,250,000 | -4.3% | $956 / Sq Ft |
| 03/31/2022 03/31/22 | Pending | -- | -- | -- |
| 03/01/2022 03/01/22 | For Sale | $2,350,000 | -- | $998 / Sq Ft |
Tax History Compared to Growth
Tax History
| Year | Tax Paid | Tax Assessment Tax Assessment Total Assessment is a certain percentage of the fair market value that is determined by local assessors to be the total taxable value of land and additions on the property. | Land | Improvement |
|---|---|---|---|---|
| 2024 | $26,340 | $102,919 | $2,147 | $100,772 |
| 2023 | $26,340 | $114,355 | $1,732 | $112,623 |
| 2022 | $26,340 | $134,220 | $1,732 | $132,488 |
| 2021 | $25,785 | $134,219 | $1,732 | $132,487 |
| 2020 | $26,894 | $126,308 | $1,568 | $124,740 |
| 2019 | $26,398 | $137,566 | $1,568 | $135,998 |
| 2018 | $25,952 | $137,566 | $1,568 | $135,998 |
| 2017 | $22,849 | $109,516 | $1,298 | $108,218 |
| 2016 | $21,435 | $109,516 | $1,298 | $108,218 |
| 2015 | $19,588 | $109,516 | $1,298 | $108,218 |
| 2014 | $19,378 | $107,008 | $1,195 | $105,813 |
| 2013 | $18,984 | $107,008 | $1,195 | $105,813 |
Agents Affiliated with this Home
-
Bridget Orsic

Seller's Agent in 2022
Bridget Orsic
@ Properties
(312) 399-0246
1 in this area
19 Total Sales
-
Debra Dobbs

Seller Co-Listing Agent in 2022
Debra Dobbs
Compass
(312) 307-4909
1 in this area
284 Total Sales
-
Leslie Glazier

Buyer's Agent in 2022
Leslie Glazier
@ Properties
(312) 208-3444
6 in this area
189 Total Sales
About 340 On The Park
Map
Source: Midwest Real Estate Data (MRED)
MLS Number: 11323161
APN: 17-10-318-058-1291
- 340 E Randolph St Unit 4703
- 340 E Randolph St Unit 4806
- 340 E Randolph St Unit 1300
- 340 E Randolph St Unit 3006
- 340 E Randolph St Unit 4606
- 340 E Randolph St Unit 1106
- 340 E Randolph St Unit 3806
- 340 E Randolph St Unit 506
- 340 E Randolph St Unit 3505
- 340 E Randolph St Unit P360
- 340 E Randolph St Unit P515
- 340 E Randolph St Unit P21
- 340 E Randolph St Unit P110
- 340 E Randolph St Unit P521
- 360 E Randolph St Unit 905
- 360 E Randolph St Unit 302
- 360 E Randolph St Unit 1805
- 360 E Randolph St Unit 1207
- 360 E Randolph St Unit 1004
- 360 E Randolph St Unit 3201
- 340 E Randolph St Unit 1704
- 340 E Randolph St Unit 3404
- 340 E Randolph St Unit 5602
- 340 E Randolph St Unit 1201
- 340 E Randolph St Unit P670
- 340 E Randolph St Unit P664
- 340 E Randolph St Unit P662
- 340 E Randolph St Unit P661
- 340 E Randolph St Unit P660
- 340 E Randolph St Unit P659
- 340 E Randolph St Unit P652
- 340 E Randolph St Unit P650
- 340 E Randolph St Unit P648
- 340 E Randolph St Unit P647
- 340 E Randolph St Unit P635
- 340 E Randolph St Unit P614
- 340 E Randolph St Unit P613
- 340 E Randolph St Unit P610
- 340 E Randolph St Unit P69
- 340 E Randolph St Unit P65
