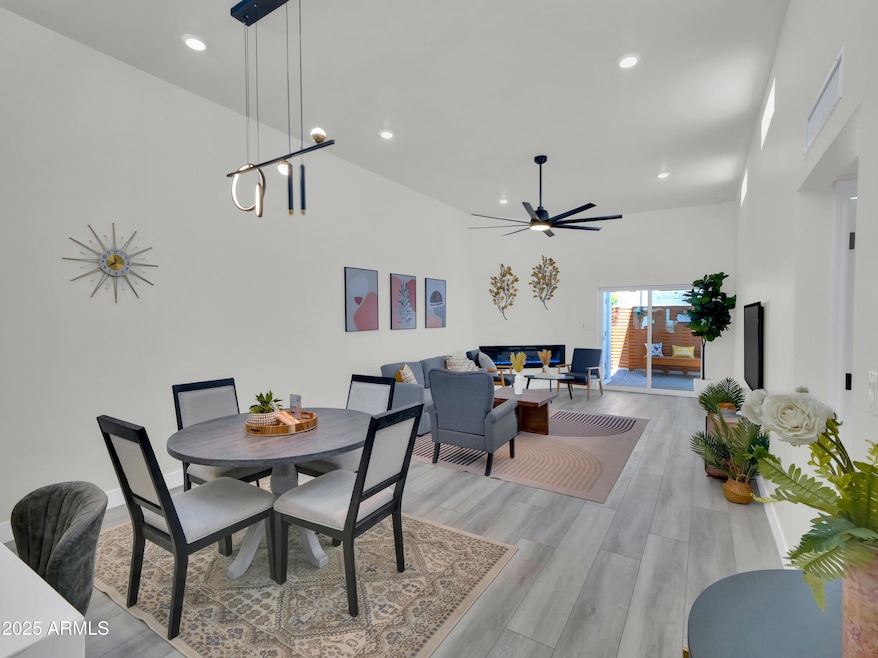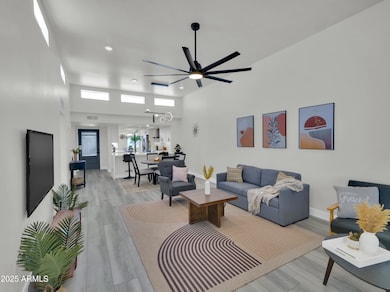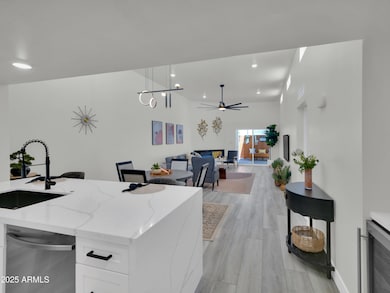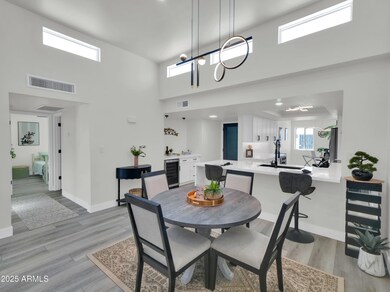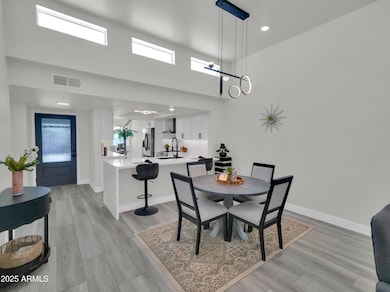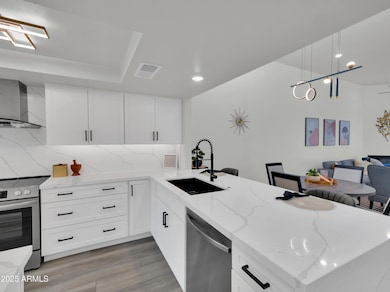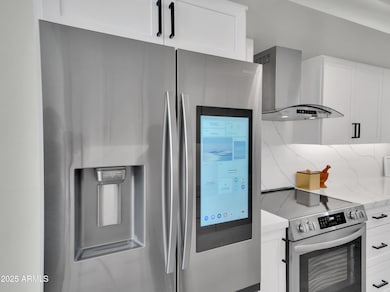3401 N 37th St Unit 14 Phoenix, AZ 85018
Camelback East Village NeighborhoodEstimated payment $3,196/month
Highlights
- 1 Fireplace
- Community Pool
- Eat-In Kitchen
- Phoenix Coding Academy Rated A
- Covered Patio or Porch
- Double Pane Windows
About This Home
UNIT 12 & 16 CLOSED $593K & $580K. ACADIA LITE. NEW ROOF. STEP INTO AN OPEN HIGH FLAT CEILING MONDERN HOME. EXTENSIVE REMODELING WITH HIGH-END PRODUCTS. QUARTZ KITCHEN COUNTERTOPS WITH BOOKMATCH WATERFALL & FULL BACK SPLASHES (SMOOTH SLABS WITH NO ELECTRIC OUTLETS EXPOSE, ELECTRIC OUTLETS ARE UNDERNEATH CABINETS POWERED BY GFCI OUTLET INSIDE CABINET ON TOP OF FRIDGE). CUSTOM THOMASVILLE CABINETS WITH DOVETAIL ASSEMBLY, SOFT CLOSE, EXTRA DRAWERS, PULL-OUT TRAYS, & LAZY SUSAN. NEW HIGH-END SS APPLIANCES INCLUDING 3 DOOR FRENCH DOOR COUNTER DEPTH SMART REFRIGERATOR WITH FAMILY HUB & BUILT-IN MICROWAVE DRAWER. ALL NEW WINE/COFFEE BAR WITH WINE FRIDGE ALL NEW LAVISH MASTERBATH: LARGE GLASS SHOWER ENCLOSURE, LUXURY FREE STANDING BATHTUB, DUAL-SINK, & AMERICAN STANDARD ELONGATED TOILET. MORE!!! LUXURY WATERPROOF VINYL PLANK FLOORING. COMTEMPORARY 6 FOOT LENGHT ELECTRIC FIREPLACE. ALL NEW INTERIOR PAINT, IN GARAGE, & IN BACKYARD. GARAGE DOOR & THE WHOLE SYSTEM ARE NEW. NEW EPOXY. CUSTOM LIVING WALL WOOD DECOR & SEAT AT BACKYARD. NEW COOLDECK FOR PATIO. ALL NEW DUAL-PANE SLIDING GLASS DOORS. NEW WATER HEATER. NEW CUSTOM SECURITY DOOR & MANSONITE ENTRY DOOR. ALL NEW RECESS LIGHTS, ELECTRIC OUTLETS/SWITCHES, CEILING FANS, LIGHT FIXTURES IN/OUT, & HARDWARES. ALL NEW BARN DOORS. NEW NEST THERMOSTAT. NORTH/SOUTH EXPOSURE. WASHER & DRYER STAY TOO!
Townhouse Details
Home Type
- Townhome
Est. Annual Taxes
- $1,300
Year Built
- Built in 1981
Lot Details
- 2,357 Sq Ft Lot
- Two or More Common Walls
- Block Wall Fence
HOA Fees
- $300 Monthly HOA Fees
Parking
- 2 Car Garage
- Garage Door Opener
Home Design
- Roof Updated in 2025
- Tile Roof
- Built-Up Roof
- Foam Roof
- Block Exterior
- Stucco
Interior Spaces
- 1,494 Sq Ft Home
- 1-Story Property
- Ceiling height of 9 feet or more
- 1 Fireplace
- Double Pane Windows
- Floors Updated in 2025
Kitchen
- Kitchen Updated in 2025
- Eat-In Kitchen
- Breakfast Bar
- Built-In Microwave
Bedrooms and Bathrooms
- 2 Bedrooms
- Bathroom Updated in 2025
- Primary Bathroom is a Full Bathroom
- 2 Bathrooms
- Dual Vanity Sinks in Primary Bathroom
- Bathtub With Separate Shower Stall
Outdoor Features
- Covered Patio or Porch
Schools
- Monte Vista Elementary School
- The Creighton Academy Middle School
- Camelback High School
Utilities
- Central Air
- Heating Available
- Plumbing System Updated in 2025
- Wiring Updated in 2025
- High Speed Internet
- Cable TV Available
Listing and Financial Details
- Tax Lot 14
- Assessor Parcel Number 127-24-113
Community Details
Overview
- Association fees include insurance, sewer, ground maintenance, street maintenance, trash, water, maintenance exterior
- Mi Casa Hoa, Inc. Association, Phone Number (602) 277-4418
- MI Casa 1 Subdivision
Recreation
- Community Pool
- Children's Pool
Map
Home Values in the Area
Average Home Value in this Area
Tax History
| Year | Tax Paid | Tax Assessment Tax Assessment Total Assessment is a certain percentage of the fair market value that is determined by local assessors to be the total taxable value of land and additions on the property. | Land | Improvement |
|---|---|---|---|---|
| 2025 | $1,529 | $11,323 | -- | -- |
| 2024 | $1,285 | $10,783 | -- | -- |
| 2023 | $1,285 | $30,330 | $6,060 | $24,270 |
| 2022 | $1,230 | $21,070 | $4,210 | $16,860 |
| 2021 | $1,276 | $21,230 | $4,240 | $16,990 |
| 2020 | $1,243 | $18,080 | $3,610 | $14,470 |
| 2019 | $1,236 | $16,380 | $3,270 | $13,110 |
| 2018 | $1,209 | $14,450 | $2,890 | $11,560 |
| 2017 | $1,160 | $10,350 | $2,070 | $8,280 |
| 2016 | $1,113 | $10,680 | $2,130 | $8,550 |
| 2015 | $1,037 | $8,950 | $1,790 | $7,160 |
Property History
| Date | Event | Price | List to Sale | Price per Sq Ft | Prior Sale |
|---|---|---|---|---|---|
| 06/27/2025 06/27/25 | Price Changed | $530,000 | -0.9% | $355 / Sq Ft | |
| 06/21/2025 06/21/25 | Price Changed | $535,000 | -0.9% | $358 / Sq Ft | |
| 06/19/2025 06/19/25 | Price Changed | $540,000 | -0.9% | $361 / Sq Ft | |
| 06/17/2025 06/17/25 | Price Changed | $545,000 | -0.9% | $365 / Sq Ft | |
| 06/10/2025 06/10/25 | Price Changed | $550,000 | -3.5% | $368 / Sq Ft | |
| 05/16/2025 05/16/25 | For Sale | $570,000 | +42.5% | $382 / Sq Ft | |
| 01/17/2025 01/17/25 | Sold | $400,000 | +33.8% | $268 / Sq Ft | View Prior Sale |
| 01/07/2025 01/07/25 | For Sale | $299,000 | -- | $200 / Sq Ft |
Purchase History
| Date | Type | Sale Price | Title Company |
|---|---|---|---|
| Warranty Deed | $400,000 | First American Title Insurance | |
| Warranty Deed | $58,000 | First American Title |
Mortgage History
| Date | Status | Loan Amount | Loan Type |
|---|---|---|---|
| Previous Owner | $46,400 | New Conventional |
Source: Arizona Regional Multiple Listing Service (ARMLS)
MLS Number: 6867502
APN: 127-24-113
- 3703 E Mitchell Dr
- 3221 N 37th St Unit 26
- 3201 N 38th St Unit 2
- 3136 N 38th St Unit 9
- 3136 N 38th St Unit 10
- 3640 N 38th St Unit 205
- 3912 E Crittenden Ln
- 3200 N 39th St Unit 11
- 3907 E Mulberry Dr
- 3718 N 36th St
- 3901 E Weldon Ave
- 3628 E Clarendon Ave
- 3739 E Fairmount Ave
- 3110 N 39th St
- 3507 N 39th Place
- 3834 E Clarendon Ave
- 3917 E Weldon Ave
- 3933 E Flower St
- 3845 E Earll Dr
- 3938 E Cheery Lynn Rd
- 3406 N 38th St
- 3416 N 37th St Unit 3
- 3416 N 37th St Unit 1
- 3220 N 38th St
- 3445 N 36th St Unit 30
- 3850 E Osborn Rd
- 3221 N 36th St Unit 11
- 3626 N 37th St Unit 7
- 3824 E Monterey Way
- 3717 E Flower St
- 3829 E Monterey Way
- 3833 E Monterey Way
- 3151 N 36th St Unit 1
- 3201 N 36th St
- 3130 N 37th St Unit 13
- 3717 E Cheery Lynn Rd
- 3119 N 38th St Unit 10
- 3118 N 39th St
- 3725 E Earll Dr Unit 2
- 3110 N 39th St
