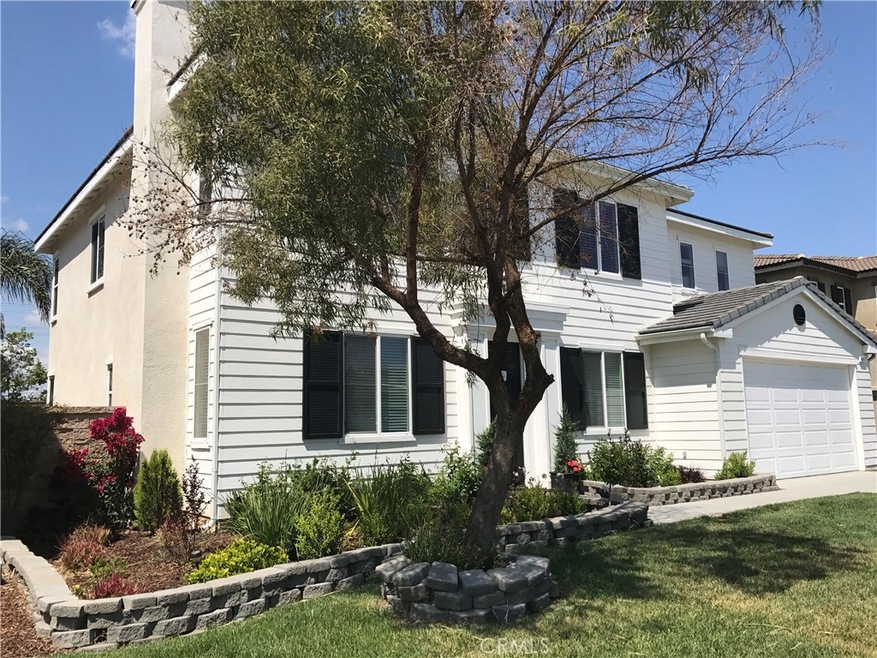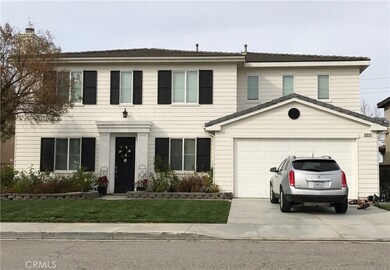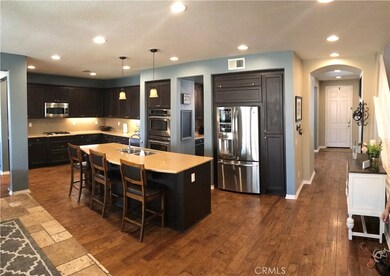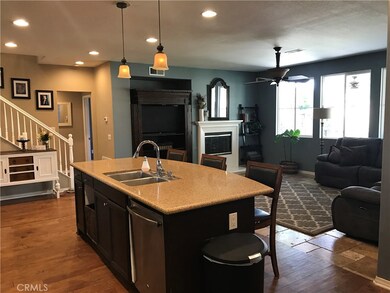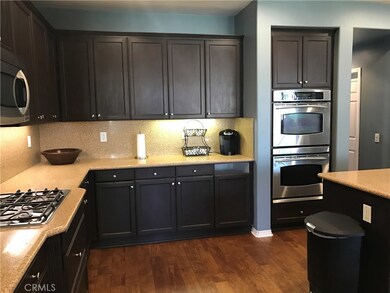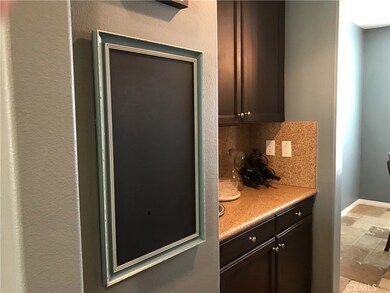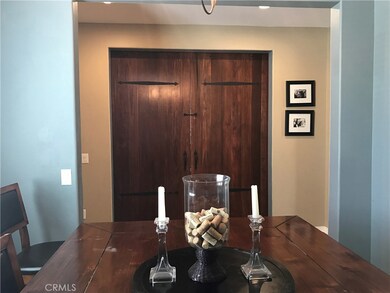
34014 Tuscan Creek Way Temecula, CA 92592
Estimated Value: $918,000 - $1,094,000
Highlights
- Primary Bedroom Suite
- Property is near a park
- Main Floor Bedroom
- Tony Tobin Elementary School Rated A
- Wood Flooring
- Bonus Room
About This Home
As of October 2017HUGE 5 Bedroom home !! LOW TAXES AND LOW HOA. Potential for Pool. Located in Berringer Creek just two miles from the entrance to Temecula Wine Country's Deportola Wine Trail and close to award winning Temecula schools, including Great Oak High School. No back neighbors. Beautiful view from the master bedroom, especially of the balloons every morning. Beautifully upgraded with hardwood and stone tile floors. Spacious floor plan has four bedrooms upstairs with upstairs laundry, bonus room and study area. Master suite has retreat, vanity bath and large walk in closet. Fifth bedroom, full bathroom, and large office are on the ground floor. Entertaining is easy with large great room kitchen with granite, separate dining room and butler's pantry. Outdoor covered, stamped concrete patio has large area for entertaining at large custom patio table and outdoor kitchen BBQ. Spacious yard currently a lawn and ready for the pool.
Last Agent to Sell the Property
Coldwell Banker Realty License #01324558 Listed on: 04/19/2017

Last Buyer's Agent
Michelle St. Amand
Realty ONE Group Southwest License #01969605
Home Details
Home Type
- Single Family
Est. Annual Taxes
- $7,178
Year Built
- Built in 2005
Lot Details
- 7,405 Sq Ft Lot
- Landscaped
- Sprinkler System
- Lawn
- Garden
- Back and Front Yard
HOA Fees
- $45 Monthly HOA Fees
Parking
- 3 Car Attached Garage
Home Design
- Cosmetic Repairs Needed
Interior Spaces
- 3,335 Sq Ft Home
- Double Pane Windows
- Great Room
- Family Room Off Kitchen
- Dining Room
- Den with Fireplace
- Bonus Room
Kitchen
- Breakfast Bar
- Butlers Pantry
- Double Oven
- Gas Oven
- Built-In Range
- Microwave
- Dishwasher
- Granite Countertops
- Disposal
Flooring
- Wood
- Carpet
- Stone
Bedrooms and Bathrooms
- 5 Bedrooms | 1 Main Level Bedroom
- Primary Bedroom Suite
- Walk-In Closet
- 3 Full Bathrooms
Laundry
- Laundry Room
- Laundry on upper level
Outdoor Features
- Open Patio
- Exterior Lighting
- Outdoor Grill
- Rain Gutters
Location
- Property is near a park
- Suburban Location
Utilities
- Two cooling system units
- Central Heating and Cooling System
Community Details
- Berringer Creek Association
- Maintained Community
Listing and Financial Details
- Tax Lot 11
- Tax Tract Number 30448
- Assessor Parcel Number 966060011
Ownership History
Purchase Details
Home Financials for this Owner
Home Financials are based on the most recent Mortgage that was taken out on this home.Purchase Details
Purchase Details
Home Financials for this Owner
Home Financials are based on the most recent Mortgage that was taken out on this home.Purchase Details
Home Financials for this Owner
Home Financials are based on the most recent Mortgage that was taken out on this home.Similar Homes in Temecula, CA
Home Values in the Area
Average Home Value in this Area
Purchase History
| Date | Buyer | Sale Price | Title Company |
|---|---|---|---|
| Tarantino Vito | $501,500 | First American Title Company | |
| Anderson Keith W | -- | None Available | |
| Anderson William L | -- | Fidelity Natl Title Ins Co | |
| Anderson William Lee | $540,500 | Fidelity National Title Co |
Mortgage History
| Date | Status | Borrower | Loan Amount |
|---|---|---|---|
| Open | Tarantino Vito | $79,200 | |
| Open | Tarantino Vito | $655,270 | |
| Closed | Tarantino Vito | $548,250 | |
| Closed | Tarantino Vito | $412,000 | |
| Previous Owner | Anderson William L | $500,000 | |
| Previous Owner | Anderson William Lee | $432,200 |
Property History
| Date | Event | Price | Change | Sq Ft Price |
|---|---|---|---|---|
| 10/25/2017 10/25/17 | Sold | $503,000 | -1.4% | $151 / Sq Ft |
| 10/02/2017 10/02/17 | Pending | -- | -- | -- |
| 09/21/2017 09/21/17 | Price Changed | $509,900 | -1.9% | $153 / Sq Ft |
| 09/09/2017 09/09/17 | For Sale | $519,900 | +3.4% | $156 / Sq Ft |
| 05/13/2017 05/13/17 | Off Market | $503,000 | -- | -- |
| 05/01/2017 05/01/17 | Price Changed | $539,999 | -3.6% | $162 / Sq Ft |
| 04/20/2017 04/20/17 | For Sale | $559,900 | +11.3% | $168 / Sq Ft |
| 04/19/2017 04/19/17 | Off Market | $503,000 | -- | -- |
Tax History Compared to Growth
Tax History
| Year | Tax Paid | Tax Assessment Tax Assessment Total Assessment is a certain percentage of the fair market value that is determined by local assessors to be the total taxable value of land and additions on the property. | Land | Improvement |
|---|---|---|---|---|
| 2023 | $7,178 | $585,237 | $164,537 | $420,700 |
| 2022 | $6,892 | $573,762 | $161,311 | $412,451 |
| 2021 | $6,758 | $562,513 | $158,149 | $404,364 |
| 2020 | $6,680 | $556,746 | $156,528 | $400,218 |
| 2019 | $6,227 | $511,530 | $153,459 | $358,071 |
| 2018 | $6,113 | $501,500 | $150,450 | $351,050 |
| 2017 | $6,518 | $518,000 | $104,000 | $414,000 |
| 2016 | $6,104 | $515,000 | $103,000 | $412,000 |
| 2015 | $5,721 | $482,000 | $97,000 | $385,000 |
| 2014 | $5,462 | $464,000 | $93,000 | $371,000 |
Agents Affiliated with this Home
-
Robert Bodemer

Seller's Agent in 2017
Robert Bodemer
Coldwell Banker Realty
(951) 833-8302
11 Total Sales
-
M
Buyer's Agent in 2017
Michelle St. Amand
Realty ONE Group Southwest
Map
Source: California Regional Multiple Listing Service (CRMLS)
MLS Number: SW17083401
APN: 966-060-011
- 34032 Temecula Creek Rd
- 33950 Summit View Place
- 33736 Emerald Creek Ct
- 44260 Nighthawk Pass
- 33624 Winston Way Unit B
- 43320 Via Angeles
- 44249 Reidel St
- 44364 Kingston Dr
- 33450 Corte Figueroa
- 34036 Galleron St
- 33429 Corte Figueroa
- 44375 Reidel St
- 33426 Manchester Rd
- 34595 Collier Falls Ct
- 34565 Serdonis St
- 34138 Amici St
- 44557 Howell Mountain St
- 44774 Pride Mountain St
- 33270 Elizabeth Rd
- 42300 Cee Rd
- 34014 Tuscan Creek Way
- 34004 Tuscan Creek Way
- 34024 Tuscan Creek Way
- 33994 Tuscan Creek Way
- 34034 Tuscan Creek Way
- 34009 Tuscan Creek Way
- 34019 Tuscan Creek Way
- 33984 Tuscan Creek Way
- 34044 Tuscan Creek Way
- 33999 Tuscan Creek Way
- 33989 Tuscan Creek Way
- 34039 Tuscan Creek Way
- 33974 Tuscan Creek Way
- 34008 Turtle Creek St
- 34018 Turtle Creek St
- 33998 Turtle Creek St
- 34028 Turtle Creek St
- 33979 Tuscan Creek Way
- 34064 Tuscan Creek Way
- 33988 Turtle Creek St
