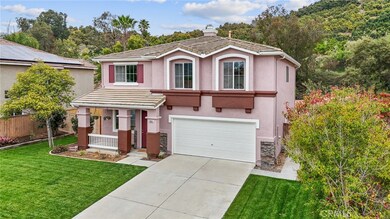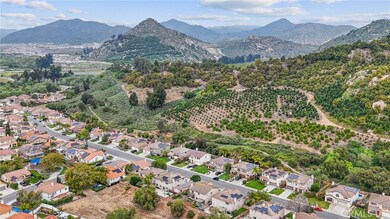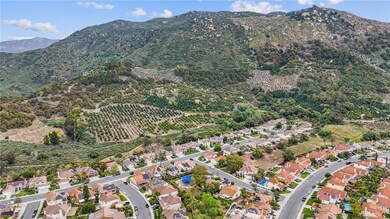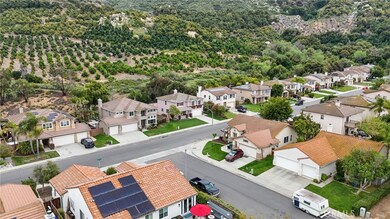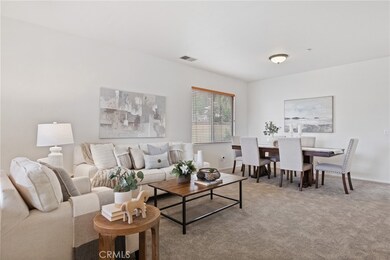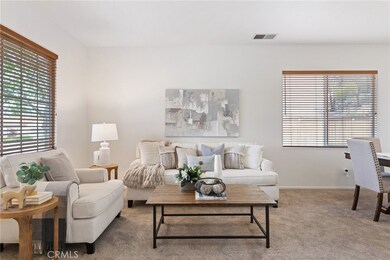
3404 Avocado Vista Ln Fallbrook, CA 92028
Highlights
- Boat Dock
- Primary Bedroom Suite
- Lake Privileges
- Access To Lake
- View of Trees or Woods
- Community Lake
About This Home
As of June 2024Situated in the picturesque Lake Rancho Viejo neighborhood, this property offers a serene rural setting while providing easy access to major highways and nearby amenities. Enjoy stunning views of Lancaster Mountain, avocado and orange groves, and the surrounding open space. Nearby attractions include world-class golf courses, resorts, casinos, art galleries, and nature trails, making it an ideal destination for both relaxation and recreation. Property Details: • Bedrooms: 4 • Bathrooms: 2.5 • Square Footage: 2,462 sq. ft. • Special Features: This home features a 2-car garage and a private backyard patio with breathtaking mountain views, perfect for outdoor entertaining and relaxation. Interior Features: • Noteworthy Features: The kitchen boasts Corian countertops and new LVP oak flooring, adding both style and functionality to the space. Recent updates include freshly painted interiors and new carpet throughout the home. Exterior Features: • Exterior Description: With a freshly painted exterior and freshly sodded front yard, this home exudes curb appeal. The private backyard patio offers a tranquil retreat with unobstructed views of the surrounding mountains and open space. • Special Amenities: Enjoy modern conveniences such as a Wyze smart doorbell and smart front door deadbolt, as well as energy-efficient appliances including a new LG dishwasher and double-pane windows. Community and Schools: • School District: This property is located in the esteemed Bonsall Unified School District, with nearby access to Bonsall High School (9-12), Sullivan Middle School (6-8), Bonsall Elementary (TK-5) and Palomar College. Nearby recreational opportunities include hiking at Monserate Mountain and golfing at Pala Mesa Resort. • Desirability: The rural charm of Lake Rancho Viejo combined with its proximity to major transportation corridors such as Hwy 76 and I-15 make it an ideal location for those seeking a peaceful retreat with easy access to urban amenities. The upcoming Pala Ranch development promises to bring even more convenience to the area with new retail shopping opportunities. Transportation and Accessibility: • With convenient access to Hwy 76 and I-15, commuting to nearby cities is a breeze, making this property an ideal choice for those seeking a tranquil lifestyle without sacrificing accessibility. Great Community with Low HOA fees. Buyer to verify all before close of escrow.
Last Agent to Sell the Property
Homecoin.com Brokerage Phone: 888-400-2513 License #01523060 Listed on: 04/16/2024
Home Details
Home Type
- Single Family
Est. Annual Taxes
- $7,478
Year Built
- Built in 2002 | Remodeled
Lot Details
- 6,500 Sq Ft Lot
- Lot Dimensions are 65x100
- West Facing Home
- Wood Fence
- Redwood Fence
- New Fence
- Drip System Landscaping
- Rectangular Lot
- Level Lot
- Sprinklers Throughout Yard
- Private Yard
- Lawn
- Back and Front Yard
- Property is zoned RV
HOA Fees
- $78 Monthly HOA Fees
Parking
- 2 Car Attached Garage
- 2 Open Parking Spaces
- 2 Carport Spaces
- Front Facing Garage
- Single Garage Door
- Garage Door Opener
- Driveway Level
- On-Street Parking
Property Views
- Woods
- Mountain
- Park or Greenbelt
- Neighborhood
Home Design
- Modern Architecture
- Planned Development
- Slab Foundation
- Fire Rated Drywall
- Frame Construction
- Tile Roof
- Stucco
Interior Spaces
- 2,462 Sq Ft Home
- 2-Story Property
- Wood Burning Fireplace
- Fireplace With Gas Starter
- Double Pane Windows
- Low Emissivity Windows
- Blinds
- Window Screens
- Family Room with Fireplace
- Family Room Off Kitchen
- Combination Dining and Living Room
- Home Office
- Attic
Kitchen
- Open to Family Room
- Eat-In Kitchen
- Gas Oven
- Gas Cooktop
- Range Hood
- Microwave
- Freezer
- Ice Maker
- Water Line To Refrigerator
- Dishwasher
- Corian Countertops
- Pots and Pans Drawers
- Disposal
Flooring
- Carpet
- Tile
- Vinyl
Bedrooms and Bathrooms
- 4 Bedrooms
- All Upper Level Bedrooms
- Primary Bedroom Suite
- Walk-In Closet
- Tile Bathroom Countertop
- Makeup or Vanity Space
- Dual Vanity Sinks in Primary Bathroom
- Private Water Closet
- Bathtub with Shower
- Walk-in Shower
- Exhaust Fan In Bathroom
- Linen Closet In Bathroom
Laundry
- Laundry Room
- Laundry on upper level
- Washer and Gas Dryer Hookup
Home Security
- Carbon Monoxide Detectors
- Fire and Smoke Detector
- Fire Sprinkler System
- Pest Guard System
Outdoor Features
- Access To Lake
- Lake Privileges
- Patio
- Exterior Lighting
- Rain Gutters
- Front Porch
Location
- Property is near a park
- Suburban Location
Schools
- Bonsall Elementary School
Utilities
- High Efficiency Air Conditioning
- Whole House Fan
- Forced Air Heating and Cooling System
- Heating System Uses Natural Gas
- Vented Exhaust Fan
- Natural Gas Connected
- Gas Water Heater
- Phone Available
- Cable TV Available
Listing and Financial Details
- Tax Lot 93
- Tax Tract Number 12710
- Assessor Parcel Number 1252723500
Community Details
Overview
- Rancho Viejo Master Association, Phone Number (951) 698-8511
- Walters Management HOA
- Built by KB Homes
- Fallbrook Subdivision
- Maintained Community
- Community Lake
- Mountainous Community
- Greenbelt
Recreation
- Boat Dock
- Community Playground
- Park
- Water Sports
Security
- Resident Manager or Management On Site
Ownership History
Purchase Details
Purchase Details
Home Financials for this Owner
Home Financials are based on the most recent Mortgage that was taken out on this home.Purchase Details
Purchase Details
Home Financials for this Owner
Home Financials are based on the most recent Mortgage that was taken out on this home.Purchase Details
Home Financials for this Owner
Home Financials are based on the most recent Mortgage that was taken out on this home.Similar Homes in Fallbrook, CA
Home Values in the Area
Average Home Value in this Area
Purchase History
| Date | Type | Sale Price | Title Company |
|---|---|---|---|
| Quit Claim Deed | -- | None Listed On Document | |
| Grant Deed | $845,000 | First American Title | |
| Interfamily Deed Transfer | -- | None Available | |
| Grant Deed | $531,000 | Southland Title | |
| Grant Deed | $284,000 | First American Title |
Mortgage History
| Date | Status | Loan Amount | Loan Type |
|---|---|---|---|
| Previous Owner | $333,000 | Purchase Money Mortgage | |
| Previous Owner | $226,942 | No Value Available | |
| Closed | $42,500 | No Value Available |
Property History
| Date | Event | Price | Change | Sq Ft Price |
|---|---|---|---|---|
| 06/20/2024 06/20/24 | Sold | $845,000 | +1.9% | $343 / Sq Ft |
| 04/28/2024 04/28/24 | Pending | -- | -- | -- |
| 04/16/2024 04/16/24 | For Sale | $829,000 | -- | $337 / Sq Ft |
Tax History Compared to Growth
Tax History
| Year | Tax Paid | Tax Assessment Tax Assessment Total Assessment is a certain percentage of the fair market value that is determined by local assessors to be the total taxable value of land and additions on the property. | Land | Improvement |
|---|---|---|---|---|
| 2024 | $7,478 | $711,369 | $334,920 | $376,449 |
| 2023 | $7,314 | $697,421 | $328,353 | $369,068 |
| 2022 | $7,190 | $683,747 | $321,915 | $361,832 |
| 2021 | $6,227 | $590,000 | $272,000 | $318,000 |
| 2020 | $5,772 | $545,000 | $252,000 | $293,000 |
| 2019 | $5,727 | $540,000 | $250,000 | $290,000 |
| 2018 | $5,763 | $530,000 | $246,000 | $284,000 |
| 2017 | $5,116 | $470,000 | $219,000 | $251,000 |
| 2016 | $4,880 | $450,000 | $210,000 | $240,000 |
| 2015 | $4,548 | $420,000 | $196,000 | $224,000 |
| 2014 | $4,118 | $380,000 | $178,000 | $202,000 |
Agents Affiliated with this Home
-
Jonathan Minerick

Seller's Agent in 2024
Jonathan Minerick
Homecoin.com
(888) 400-2513
6,214 Total Sales
-
Sandeep Khedkar
S
Buyer's Agent in 2024
Sandeep Khedkar
Coldwell Banker Realty
(619) 246-6315
2 Total Sales
Map
Source: California Regional Multiple Listing Service (CRMLS)
MLS Number: TR24075513
APN: 125-272-35
- 3450 Avocado Vista Ln
- 3323 Avocado Vista Ln
- 5103 Riverview Ct
- 3311 Avocado Vista Ln
- 4972 Lake Shore Ct
- 3264 Shearer Crossing
- 4921 Lake Park Ct
- 4920 Dulin Rd
- 4901 Dulin Rd
- 3646 Lake Shore Rd
- 4826 Lake Park Place
- 4017 Lake Shore Ln
- 3871 Lake Park St
- 4146 Lake Circle Dr
- 3314 Via Altamira
- 3219 Via Altamira
- 4650 Silent Knoll Dr
- 4650 Dulin Rd Unit 159
- 4650 Dulin Rd Unit 12
- 4650 Dulin Rd Unit 162

