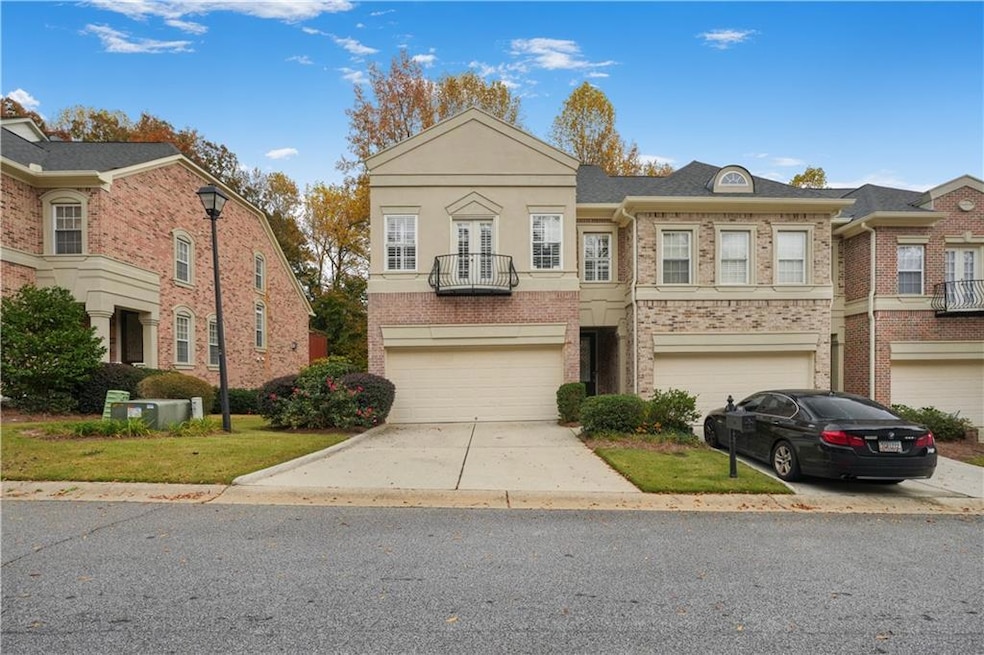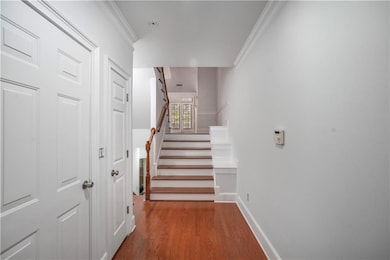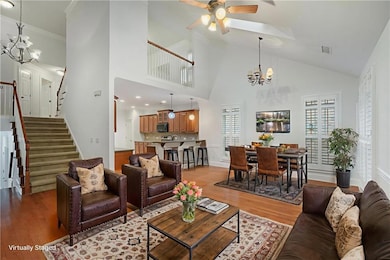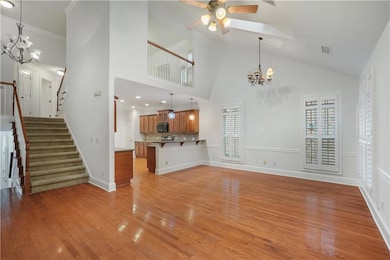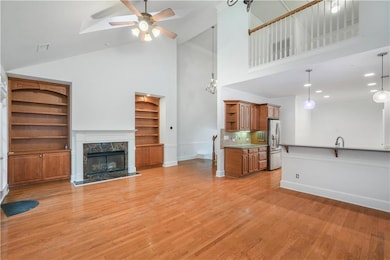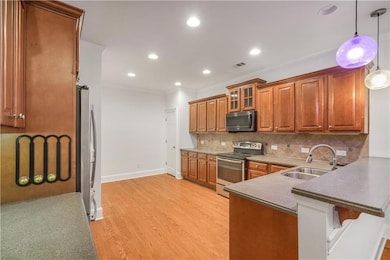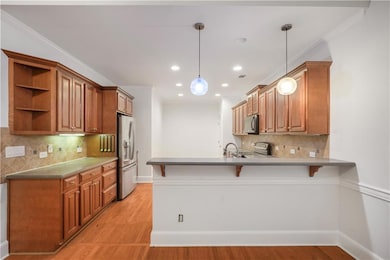3405 Regent Place SW Atlanta, GA 30311
Cascade Heights NeighborhoodEstimated payment $3,076/month
Highlights
- Open-Concept Dining Room
- City View
- Deck
- Gated Community
- Clubhouse
- Oversized primary bedroom
About This Home
Your Perfect Home Awaits in Regency Pointe! Don’t miss this rare opportunity to own a beautifully maintained end-unit townhome in the highly sought-after Regency Pointe community. This spacious 3-bedroom, 2.5-bathroom home features an inviting and functional layout with gleaming hardwood floors, plantation shutters, and a cozy fireplace that adds charm and warmth to the main living area. Enjoy abundant natural light from soaring ceilings with skylights, and take advantage of the versatile open loft—perfect for a home office, reading nook, or additional living space. The oversized primary suite includes a private ensuite bath and generous closet space. Step outside to a private back deck nestled among mature trees, offering a peaceful, wooded atmosphere—ideal for relaxing or entertaining. All of this, just minutes from shopping, dining, parks, and major commuter routes. Homes like this don’t come along often—schedule your private tour today before it’s gone!
Townhouse Details
Home Type
- Townhome
Est. Annual Taxes
- $6,338
Year Built
- Built in 2003
Lot Details
- 2,387 Sq Ft Lot
- Property fronts a private road
- End Unit
- 1 Common Wall
- Back Yard
HOA Fees
- Property has a Home Owners Association
Parking
- 2 Car Garage
Home Design
- Slab Foundation
- Shingle Roof
- Three Sided Brick Exterior Elevation
Interior Spaces
- 2,618 Sq Ft Home
- 3-Story Property
- Roommate Plan
- Bookcases
- Ceiling height of 9 feet on the main level
- Fireplace With Gas Starter
- Double Pane Windows
- Insulated Windows
- Entrance Foyer
- Great Room
- Open-Concept Dining Room
- Loft
- City Views
- Exterior Basement Entry
- Laundry Room
Kitchen
- Breakfast Bar
- Electric Range
- Dishwasher
- Disposal
Flooring
- Wood
- Carpet
- Ceramic Tile
Bedrooms and Bathrooms
- Oversized primary bedroom
- Walk-In Closet
- Dual Vanity Sinks in Primary Bathroom
- Separate Shower in Primary Bathroom
Schools
- West Manor Elementary School
- Jean Childs Young Middle School
- Benjamin E. Mays High School
Utilities
- Central Heating and Cooling System
- 110 Volts
- Cable TV Available
Additional Features
- Energy-Efficient Windows
- Deck
Listing and Financial Details
- Assessor Parcel Number 14 0247 LL0641
Community Details
Overview
- 82 Units
- Regency Pointe Subdivision
Recreation
- Community Pool
Additional Features
- Clubhouse
- Gated Community
Map
Home Values in the Area
Average Home Value in this Area
Tax History
| Year | Tax Paid | Tax Assessment Tax Assessment Total Assessment is a certain percentage of the fair market value that is determined by local assessors to be the total taxable value of land and additions on the property. | Land | Improvement |
|---|---|---|---|---|
| 2025 | $4,938 | $159,440 | $24,240 | $135,200 |
| 2023 | $5,713 | $138,000 | $18,760 | $119,240 |
| 2022 | $4,983 | $123,120 | $16,440 | $106,680 |
| 2021 | $1,242 | $107,800 | $14,680 | $93,120 |
| 2020 | $664 | $83,080 | $9,080 | $74,000 |
| 2019 | $77 | $83,080 | $9,080 | $74,000 |
| 2018 | $2,034 | $83,080 | $9,080 | $74,000 |
| 2017 | $1,294 | $58,772 | $3,932 | $54,840 |
| 2016 | $1,698 | $58,770 | $3,930 | $54,840 |
| 2015 | $1,700 | $58,770 | $3,930 | $54,840 |
| 2014 | $2,534 | $58,770 | $3,930 | $54,840 |
Property History
| Date | Event | Price | List to Sale | Price per Sq Ft | Prior Sale |
|---|---|---|---|---|---|
| 11/10/2025 11/10/25 | For Sale | $420,000 | +21.7% | $160 / Sq Ft | |
| 04/15/2022 04/15/22 | Sold | $345,000 | -8.0% | $132 / Sq Ft | View Prior Sale |
| 03/19/2022 03/19/22 | Pending | -- | -- | -- | |
| 03/17/2022 03/17/22 | For Sale | $375,000 | +155.1% | $143 / Sq Ft | |
| 02/17/2012 02/17/12 | Sold | $147,000 | 0.0% | $56 / Sq Ft | View Prior Sale |
| 01/18/2012 01/18/12 | Pending | -- | -- | -- | |
| 01/13/2012 01/13/12 | For Sale | $147,000 | -- | $56 / Sq Ft |
Purchase History
| Date | Type | Sale Price | Title Company |
|---|---|---|---|
| Quit Claim Deed | -- | -- | |
| Warranty Deed | -- | -- | |
| Warranty Deed | -- | -- | |
| Warranty Deed | $147,000 | -- | |
| Foreclosure Deed | -- | -- | |
| Deed | $281,700 | -- |
Mortgage History
| Date | Status | Loan Amount | Loan Type |
|---|---|---|---|
| Previous Owner | $98,000 | New Conventional | |
| Previous Owner | $267,500 | New Conventional |
Source: First Multiple Listing Service (FMLS)
MLS Number: 7653152
APN: 14-0247-LL-064-1
- 1168 Arbor Park Ln SW
- 3293 Valleydale Dr SW
- 3365 Ardley Rd SW
- 3300 Cascade Rd SW
- 3311 Spreading Oak Dr SW
- 3457 Spreading Oak Dr SW
- 3173 Spreading Oak Dr SW
- 3330 Pamlico Dr SW
- 3211 Hollydale Dr SW
- 1212 Utoy Springs Rd SW Unit 16
- 1212 Utoy Springs Rd SW Unit 30
- 3074 Cascade Rd SW
- 1316 Adams Dr SW
- 970 Tuckawanna Dr SW
- 1206 Tuckawanna Dr SW
- 1162 N Shore Dr SW
- 1212 Utoy Springs Rd SW Unit 46
- 3382 Bobolink Cir SW
- 1225 Fairburn Rd SW
- 2900 Suttles Dr SW
- 3690 Manor Ct SW
- 3604 Ginnis Rd SW Unit 1
- 3609 Ginnis Rd SW Unit 4
- 3620 Ginnis Ct SW Unit 4
- 3790 Benjamin Ct SW
- 751 Fairburn Rd SW
- 3816 Benjamin Ct SW
- 195 Beracah Walk SW
- 513 Constellation Overlook SW
- 790 Celeste Ln SW
- 608 Lofty Ln SW
- 3041 Landrum Dr SW
- 605 Lofty Ln SW
- 602 Lofty Ln
- 776 Crestwell Cir SW
- 1726 Fairburn Rd SW
