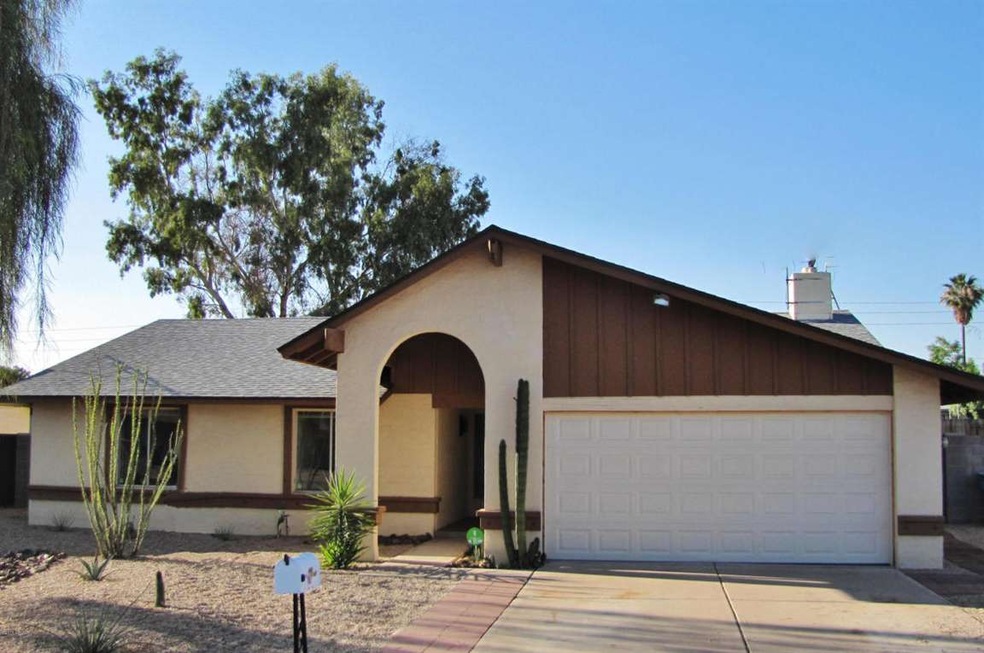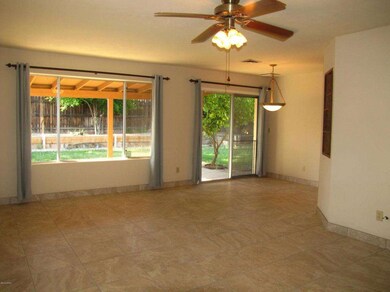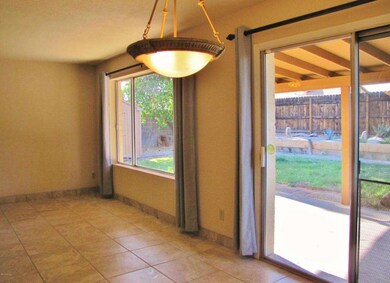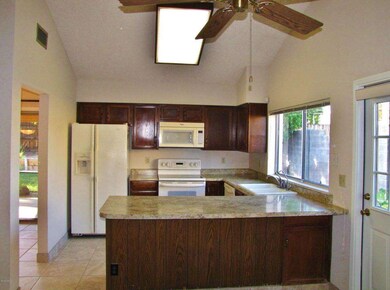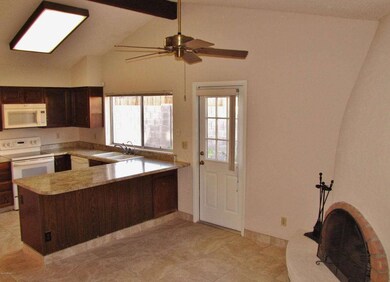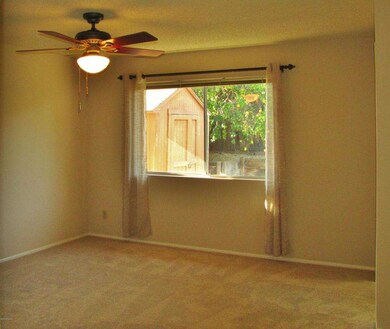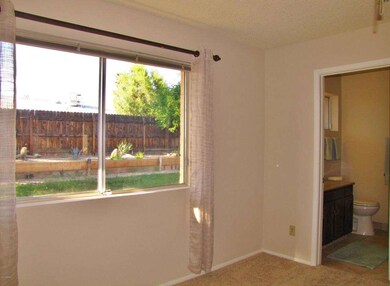
3408 W Saint John Rd Phoenix, AZ 85053
Deer Valley NeighborhoodEstimated Value: $385,000 - $402,000
Highlights
- Vaulted Ceiling
- Private Yard
- Covered patio or porch
- Desert Sky Middle School Rated A-
- No HOA
- Solar Screens
About This Home
As of July 2015Light and bright 4 bedroom 3 bath home with formal living room, formal dining room, family room, fireplace, vaulted ceilings, ceiling fans through out, new tile and carpeting. Charming backyard with a great selection of citrus trees; orange, grapefruit, lemon, and lime.
Last Buyer's Agent
Ivonne Bellew
Elite Partners License #SA631679000

Home Details
Home Type
- Single Family
Est. Annual Taxes
- $813
Year Built
- Built in 1979
Lot Details
- 6,986 Sq Ft Lot
- Desert faces the front of the property
- Wood Fence
- Block Wall Fence
- Sprinklers on Timer
- Private Yard
- Grass Covered Lot
Parking
- 2 Car Garage
- Garage Door Opener
Home Design
- Wood Frame Construction
- Composition Roof
- Block Exterior
Interior Spaces
- 1,681 Sq Ft Home
- 1-Story Property
- Vaulted Ceiling
- Ceiling Fan
- Solar Screens
- Family Room with Fireplace
- Security System Owned
Kitchen
- Breakfast Bar
- Built-In Microwave
Flooring
- Carpet
- Tile
Bedrooms and Bathrooms
- 4 Bedrooms
- Primary Bathroom is a Full Bathroom
- 2 Bathrooms
Accessible Home Design
- Grab Bar In Bathroom
- No Interior Steps
Outdoor Features
- Covered patio or porch
- Outdoor Storage
Schools
- Sunrise Elementary School
- Desert Sky Middle School
- Deer Valley High School
Utilities
- Refrigerated Cooling System
- Refrigerated and Evaporative Cooling System
- Evaporated cooling system
- Heating Available
- High Speed Internet
Community Details
- No Home Owners Association
- Association fees include no fees
- Built by Cavalier Homes
- Shadow Canyon 1 Lot 1 130 Subdivision
Listing and Financial Details
- Tax Lot 11
- Assessor Parcel Number 207-03-048
Ownership History
Purchase Details
Home Financials for this Owner
Home Financials are based on the most recent Mortgage that was taken out on this home.Purchase Details
Home Financials for this Owner
Home Financials are based on the most recent Mortgage that was taken out on this home.Purchase Details
Purchase Details
Home Financials for this Owner
Home Financials are based on the most recent Mortgage that was taken out on this home.Purchase Details
Similar Homes in the area
Home Values in the Area
Average Home Value in this Area
Purchase History
| Date | Buyer | Sale Price | Title Company |
|---|---|---|---|
| Trenbeath Family Trust | -- | -- | |
| Trenbeath David R | -- | -- | |
| Trenbeath Family Trust | -- | -- | |
| Trenbeath David R | -- | -- | |
| Trenbeath David R | -- | None Available | |
| Trenbeath David | $180,000 | First Arizona Title Agency | |
| Singer William J | -- | None Available | |
| Singer William J | -- | None Available |
Mortgage History
| Date | Status | Borrower | Loan Amount |
|---|---|---|---|
| Open | Trenbeath David R | $27,000 | |
| Previous Owner | Trenbeath David R | $20,000 | |
| Previous Owner | Trenbeath David R | $162,920 | |
| Previous Owner | Trenbeath David R | $172,600 | |
| Previous Owner | Trenbeath David | $174,600 |
Property History
| Date | Event | Price | Change | Sq Ft Price |
|---|---|---|---|---|
| 07/27/2015 07/27/15 | Sold | $180,000 | 0.0% | $107 / Sq Ft |
| 06/19/2015 06/19/15 | Pending | -- | -- | -- |
| 06/16/2015 06/16/15 | For Sale | $180,000 | -- | $107 / Sq Ft |
Tax History Compared to Growth
Tax History
| Year | Tax Paid | Tax Assessment Tax Assessment Total Assessment is a certain percentage of the fair market value that is determined by local assessors to be the total taxable value of land and additions on the property. | Land | Improvement |
|---|---|---|---|---|
| 2025 | $1,114 | $12,944 | -- | -- |
| 2024 | $1,095 | $12,327 | -- | -- |
| 2023 | $1,095 | $28,250 | $5,650 | $22,600 |
| 2022 | $1,055 | $21,810 | $4,360 | $17,450 |
| 2021 | $1,102 | $19,910 | $3,980 | $15,930 |
| 2020 | $1,081 | $18,530 | $3,700 | $14,830 |
| 2019 | $1,048 | $17,350 | $3,470 | $13,880 |
| 2018 | $1,012 | $15,980 | $3,190 | $12,790 |
| 2017 | $977 | $13,980 | $2,790 | $11,190 |
| 2016 | $922 | $13,060 | $2,610 | $10,450 |
| 2015 | $823 | $12,470 | $2,490 | $9,980 |
Agents Affiliated with this Home
-
Laura Dye

Seller's Agent in 2015
Laura Dye
RETSY
(602) 499-4566
24 Total Sales
-
Heidi Hazelwood
H
Seller Co-Listing Agent in 2015
Heidi Hazelwood
Compass
(602) 330-7207
19 Total Sales
-

Buyer's Agent in 2015
Ivonne Bellew
Elite Partners
(602) 228-9050
Map
Source: Arizona Regional Multiple Listing Service (ARMLS)
MLS Number: 5295136
APN: 207-03-048
- 3519 W Libby St
- 17841 N 33rd Dr
- 3514 W Charleston Ave
- 3256 W Libby St
- 3237 W Angela Dr
- 18028 N 33rd Ave
- 3209 W Charleston Ave
- 3227 W Villa Rita Dr
- 3434 W Danbury Dr Unit A212
- 3420 W Danbury Dr Unit C218
- 3420 W Danbury Dr Unit 216
- 3709 W Grovers Ave Unit 2
- 3329 W Danbury Dr Unit F107
- 3435 W Danbury Dr Unit B204
- 3405 W Danbury Dr Unit D130
- 3405 W Danbury Dr Unit D121
- 3736 W Angela Dr
- 17244 N 36th Ln
- 18012 N 37th Dr
- 3037 W Libby St Unit 2
- 3408 W Saint John Rd
- 3412 W Saint John Rd
- 3402 W Saint John Rd
- 3411 W Grovers Ave
- 3401 W Grovers Ave
- 3418 W Saint John Rd
- 17646 N 34th Ave
- 3407 W Saint John Rd
- 3417 W Grovers Ave
- 3411 W Saint John Rd
- 3424 W Saint John Rd
- 3417 W Saint John Rd
- 17640 N 34th Ave
- 3423 W Grovers Ave
- 17803 N 34th Ave
- 17647 N 34th Ave
- 17809 N 34th Ave
- 17641 N 34th Dr
- 17641 N 34th Ave
- 3416 W Grovers Ave
