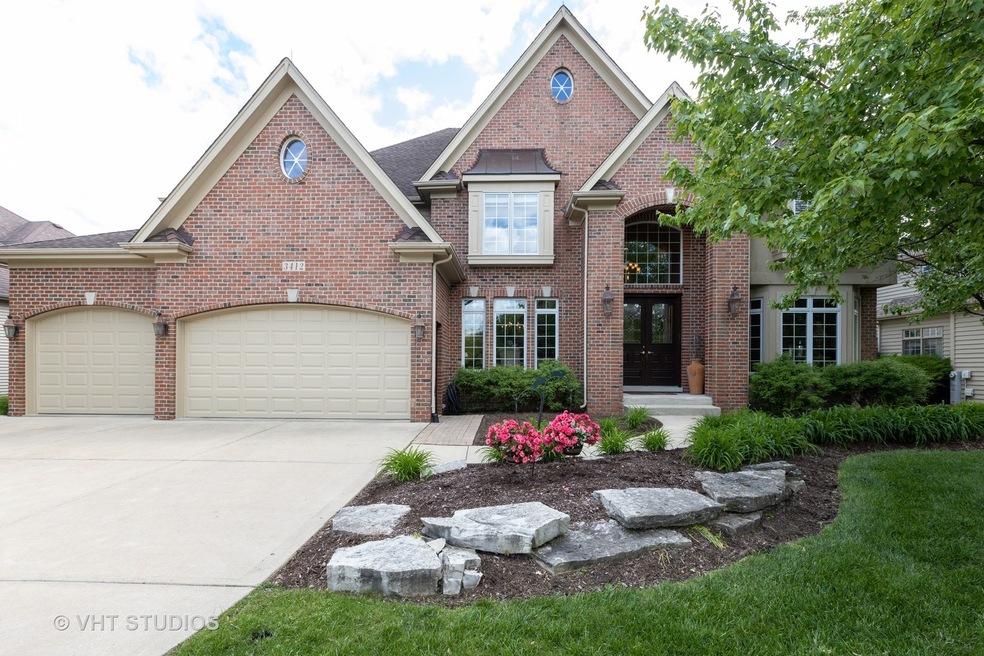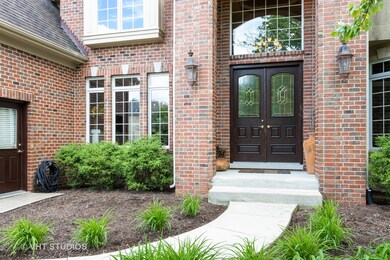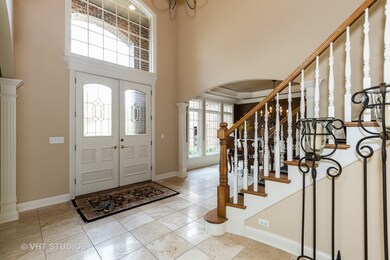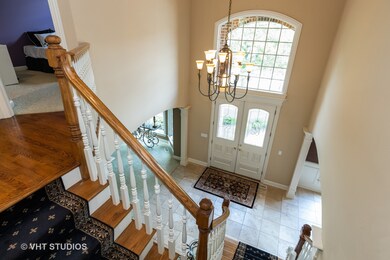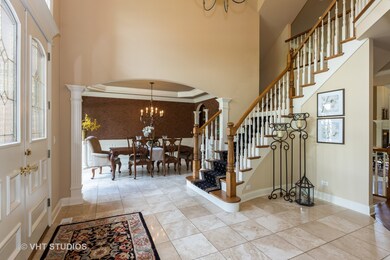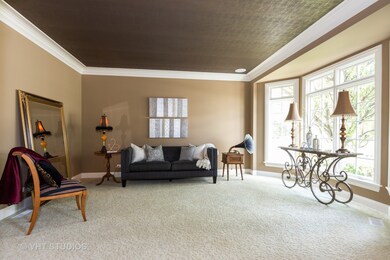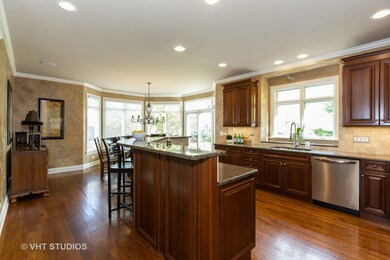
3412 Brooksedge Ave Unit 4 Naperville, IL 60564
Tall Grass NeighborhoodEstimated Value: $962,253 - $1,050,000
Highlights
- Heated Floors
- Recreation Room
- Vaulted Ceiling
- Fry Elementary School Rated A+
- Double Shower
- 5-minute walk to Tall Grass Park
About This Home
As of July 2020IN PERSON SHOWINGS ALLOWED! EXCEPTIONAL CUSTOM BUILT EXECUTIVE HOME IN DESIRABLE TALL GRASS! THIS BUILDER'S HOME HAS SO MANY EXTRAS! 4327 square feet on the first 2 levels and a versatile finished 3rd level. 4780 sq feet of living space, plus the most amazing finished basement you've ever seen! You'll be impressed as soon as you step into the expansive foyer with turned staircase. First floor features preferred 2 story Family Room. Custom designed kitchen has cherry cabinets, stainless steel appliances, granite & huge center island that will seat 6. Sought after separate Mudroom & oversized Laundry Room are just off the kitchen. Private first floor Office, because who doesn't work from home? Extra wide upstairs hallway has hardwood floor. Tranquil Master Bedroom has tray ceiling and Sitting Room area. Luxurious Master Bathroom has his & her vanities, whirlpool tub & amazing walk thru shower. Master walk-in closet is huge! 3 additional generous sized bedrooms. Bedroom #2 has vaulted ceiling, hardwood floor and private ensuite bathroom. Bedroom 3 & 4 have volume ceilings & share Jack & Jill bathroom. Finished 3rd level has endless possibilites! Another home office, kids play space, exercise area....WAIT FOR IT! This extra deep pour basement has exposed concrete floor with Wirsbo in-floor heating!!! Incredible bar with beverage center & dishwasher. Caged basketball hoop! 5th Bedroom currently being used as theater room. Rec Room area! Full Bathroom with----AND THERE IS MORE! The fully insulated heated 3 car garage has 8' tall garage doors with no center pole, designed to store a boat! Award winning District 204 schools. Conveniently located by Route 59 restaurant & shopping!
Last Agent to Sell the Property
Baird & Warner License #475158156 Listed on: 05/30/2020

Home Details
Home Type
- Single Family
Est. Annual Taxes
- $18,880
Year Built
- 2001
Lot Details
- 0.25
Parking
- Attached Garage
- Parking Included in Price
- Garage Is Owned
Home Design
- Traditional Architecture
- Brick Exterior Construction
- Slab Foundation
- Asphalt Shingled Roof
- Cedar
Interior Spaces
- Wet Bar
- Vaulted Ceiling
- Sitting Room
- Home Office
- Recreation Room
- Bonus Room
- Game Room
Kitchen
- Breakfast Bar
- Walk-In Pantry
- Butlers Pantry
- Double Oven
- Microwave
- Dishwasher
- Wine Cooler
- Stainless Steel Appliances
- Kitchen Island
- Disposal
Flooring
- Wood
- Heated Floors
Bedrooms and Bathrooms
- Walk-In Closet
- Primary Bathroom is a Full Bathroom
- Dual Sinks
- Whirlpool Bathtub
- Double Shower
- Separate Shower
Laundry
- Laundry on main level
- Dryer
- Washer
Finished Basement
- Basement Fills Entire Space Under The House
- Finished Basement Bathroom
Eco-Friendly Details
- North or South Exposure
Utilities
- Forced Air Heating and Cooling System
- Two Heating Systems
- Heating System Uses Gas
Listing and Financial Details
- Homeowner Tax Exemptions
Ownership History
Purchase Details
Home Financials for this Owner
Home Financials are based on the most recent Mortgage that was taken out on this home.Purchase Details
Home Financials for this Owner
Home Financials are based on the most recent Mortgage that was taken out on this home.Purchase Details
Similar Homes in Naperville, IL
Home Values in the Area
Average Home Value in this Area
Purchase History
| Date | Buyer | Sale Price | Title Company |
|---|---|---|---|
| Worley Jessica L | $690,000 | Fidelity National Title Ins | |
| The Old Second National Bank Of Aurora | -- | First American Title | |
| Brindle Scott R | $451,000 | First American Title | |
| Brittany Homes Inc | $127,000 | Chicago Title Insurance Co |
Mortgage History
| Date | Status | Borrower | Loan Amount |
|---|---|---|---|
| Open | Worley Joseph D | $74,200 | |
| Open | Worley Jessica L | $593,600 | |
| Closed | Worley Jessica L | $605,000 | |
| Previous Owner | The Old Second National Bank Of Aurora | $190,000 | |
| Previous Owner | The Old Second National Bank Of Aurora | $209,600 | |
| Previous Owner | The Old Second National Bank Of Aurora | $544,500 | |
| Previous Owner | The Old Second National Bank Of Aurora | $250,600 | |
| Previous Owner | Brindle Scott R | $250,000 |
Property History
| Date | Event | Price | Change | Sq Ft Price |
|---|---|---|---|---|
| 07/24/2020 07/24/20 | Sold | $690,000 | -1.4% | $144 / Sq Ft |
| 06/06/2020 06/06/20 | Pending | -- | -- | -- |
| 05/30/2020 05/30/20 | For Sale | $699,500 | -- | $146 / Sq Ft |
Tax History Compared to Growth
Tax History
| Year | Tax Paid | Tax Assessment Tax Assessment Total Assessment is a certain percentage of the fair market value that is determined by local assessors to be the total taxable value of land and additions on the property. | Land | Improvement |
|---|---|---|---|---|
| 2023 | $18,880 | $260,725 | $58,597 | $202,128 |
| 2022 | $16,925 | $239,599 | $55,432 | $184,167 |
| 2021 | $16,184 | $228,189 | $52,792 | $175,397 |
| 2020 | $16,316 | $224,574 | $51,956 | $172,618 |
| 2019 | $16,054 | $218,245 | $50,492 | $167,753 |
| 2018 | $15,547 | $207,541 | $49,381 | $158,160 |
| 2017 | $15,325 | $202,183 | $48,106 | $154,077 |
| 2016 | $15,311 | $197,830 | $47,070 | $150,760 |
| 2015 | $15,154 | $190,222 | $45,260 | $144,962 |
| 2014 | $15,154 | $190,222 | $45,260 | $144,962 |
| 2013 | $15,154 | $190,222 | $45,260 | $144,962 |
Agents Affiliated with this Home
-
Penny O'Brien

Seller's Agent in 2020
Penny O'Brien
Baird Warner
(630) 207-7001
68 in this area
314 Total Sales
-
Julie Tobolski

Buyer's Agent in 2020
Julie Tobolski
Coldwell Banker Real Estate Group
(630) 699-6340
13 in this area
71 Total Sales
Map
Source: Midwest Real Estate Data (MRED)
MLS Number: MRD10729933
APN: 01-09-211-006
- 3092 Serenity Ln
- 3412 Sunnyside Ct
- 3103 Saganashkee Ln
- 3435 Redwing Dr
- 3023 Saganashkee Ln Unit 8
- 3419 Goldfinch Dr
- 3352 Rosecroft Ln Unit 2
- 3421 Goldfinch Dr
- 3744 Highknob Cir
- 3504 Redwing Ct
- 3307 Rosecroft Ln Unit 2
- 3620 Ambrosia Dr
- 2811 Haven Ct
- 3771 Idlewild Ln
- 3452 Birch Ln
- 3511 Stackinghay Dr
- 2846 Normandy Cir
- 4007 Viburnum Ct
- 2904 Portage St
- 3975 Idlewild Ln Unit 200
- 3412 Brooksedge Ave Unit 4
- 3504 Brooksedge Ave Unit 4
- 3408 Brooksedge Ave
- 3411 Minito Ct
- 3407 Minito Ct
- 3508 Brooksedge Ave
- 3404 Brooksedge Ave
- 3415 Minito Ct
- 3403 Breitwieser Ln
- 3403 Minito Ct Unit 4
- 3503 Brooksedge Ave Unit 4
- 3512 Brooksedge Ave
- 3155 Deering Bay Dr
- 3507 Brooksedge Ave
- 3407 Breitwieser Ln
- 3419 Minito Ct
- 3408 Breitwieser Ln
- 3151 Deering Bay Dr
- 3516 Brooksedge Ave
- 3511 Brooksedge Ave Unit 4
