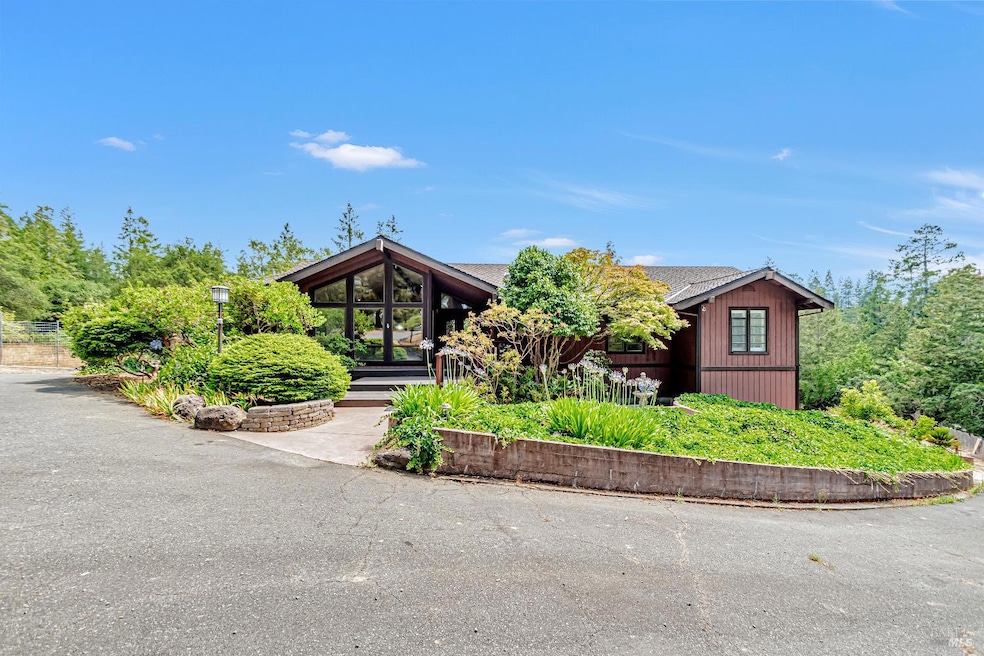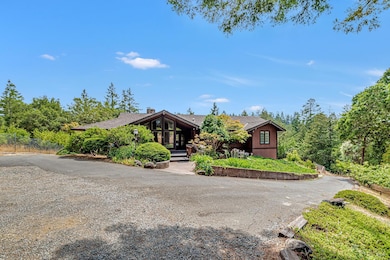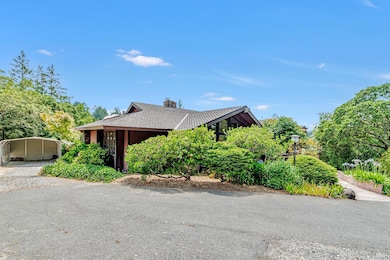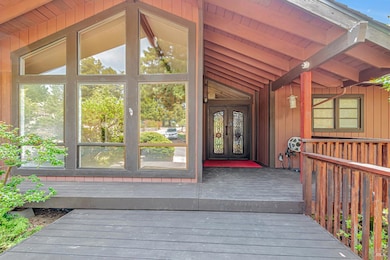3415 Harrison Grade Rd Sebastopol, CA 95472
Estimated payment $8,231/month
Highlights
- RV Access or Parking
- Solar Power System
- Pasture Views
- Laguna High School Rated A
- Built-In Freezer
- Maid or Guest Quarters
About This Home
Welcome to a truly special property in the heart of picturesque Sebastopol. With 3.61+/- peaceful acres, this expansive, 3,357+/- sqft gated residence offers 3bd/3ba, plus an attached guest studio or office, expansive workshop and storage galore. Filled with natural light, the main livable spaces feature sizeable windows, soaring ceilings, and fireplaces. The formal dining room flows into a well-appointed kitchen complete with a built-in refrigerator and built-in freezer, double ovens, a spacious island with electric and gas cooktops, and ample cabinetry, all ready for your personal updates. The primary suite features vaulted ceilings, a fireplace, a walk-in closet with built-ins, and direct access to a private deck. The grand en-suite bathroom offers an additional walk-in closet, dual vanities, a tremendous shower/tub as well as a separate water closet with a toilet and bidet. Don't miss the incredible workshop complete with an office/ studio, built-in cabinetry, storage areas, and a three-car garage. Additional amenities include a newly installed septic tank, updated well, Kohler power system home generator, A/C, indoor laundry, owned solar, RV parking, mature trees, and more. Classic in character and rich in opportunity, this Sebastopol property is ready to be reimagined.
Home Details
Home Type
- Single Family
Year Built
- Built in 1979
Parking
- 5 Car Garage
- Workshop in Garage
- RV Access or Parking
Property Views
- Pasture
- Hills
Home Design
- Traditional Architecture
- Concrete Foundation
- Composition Roof
- Wood Siding
Interior Spaces
- 3,357 Sq Ft Home
- 1-Story Property
- Cathedral Ceiling
- Ceiling Fan
- Skylights
- Wood Burning Stove
- Wood Burning Fireplace
- Family Room
- Living Room with Fireplace
- 3 Fireplaces
- Formal Dining Room
- Home Office
- Workshop
- Storage Room
Kitchen
- Walk-In Pantry
- Butlers Pantry
- Double Oven
- Free-Standing Electric Oven
- Gas Cooktop
- Range Hood
- Built-In Freezer
- Built-In Refrigerator
- Dishwasher
- Kitchen Island
Flooring
- Carpet
- Tile
Bedrooms and Bathrooms
- 3 Bedrooms
- Fireplace in Primary Bedroom
- Studio bedroom
- Walk-In Closet
- Maid or Guest Quarters
- Bathroom on Main Level
- 3 Full Bathrooms
- Separate Shower
Laundry
- Dryer
- Washer
Eco-Friendly Details
- Pre-Wired For Photovoltaic Solar
- Solar Power System
Utilities
- Central Heating and Cooling System
- Well
- Septic System
Additional Features
- Deck
- 3.61 Acre Lot
Listing and Financial Details
- Assessor Parcel Number 074-050-021-000
Map
Tax History
| Year | Tax Paid | Tax Assessment Tax Assessment Total Assessment is a certain percentage of the fair market value that is determined by local assessors to be the total taxable value of land and additions on the property. | Land | Improvement |
|---|---|---|---|---|
| 2025 | $5,517 | $459,437 | $95,677 | $363,760 |
| 2024 | $5,517 | $450,429 | $93,801 | $356,628 |
| 2023 | $5,517 | $441,598 | $91,962 | $349,636 |
| 2022 | $5,196 | $432,940 | $90,159 | $342,781 |
| 2021 | $5,162 | $424,452 | $88,392 | $336,060 |
| 2020 | $5,201 | $420,101 | $87,486 | $332,615 |
| 2019 | $4,889 | $411,865 | $85,771 | $326,094 |
| 2018 | $4,817 | $403,790 | $84,090 | $319,700 |
| 2017 | $4,503 | $395,874 | $82,442 | $313,432 |
| 2016 | $4,424 | $388,113 | $80,826 | $307,287 |
| 2015 | $4,275 | $382,284 | $79,612 | $302,672 |
| 2014 | $4,192 | $374,797 | $78,053 | $296,744 |
Property History
| Date | Event | Price | List to Sale | Price per Sq Ft |
|---|---|---|---|---|
| 01/28/2026 01/28/26 | Price Changed | $1,495,000 | 0.0% | $445 / Sq Ft |
| 01/28/2026 01/28/26 | For Sale | $1,495,000 | -16.7% | $445 / Sq Ft |
| 01/21/2026 01/21/26 | Pending | -- | -- | -- |
| 12/11/2025 12/11/25 | For Sale | $1,795,000 | 0.0% | $535 / Sq Ft |
| 12/10/2025 12/10/25 | Off Market | $1,795,000 | -- | -- |
| 09/12/2025 09/12/25 | Price Changed | $1,795,000 | -3.0% | $535 / Sq Ft |
| 07/17/2025 07/17/25 | For Sale | $1,850,000 | -- | $551 / Sq Ft |
Purchase History
| Date | Type | Sale Price | Title Company |
|---|---|---|---|
| Interfamily Deed Transfer | -- | North American Title Co | |
| Interfamily Deed Transfer | -- | North American Title Co | |
| Interfamily Deed Transfer | -- | Old Republic Title Co | |
| Interfamily Deed Transfer | -- | Old Republic Title Co | |
| Interfamily Deed Transfer | -- | -- |
Mortgage History
| Date | Status | Loan Amount | Loan Type |
|---|---|---|---|
| Closed | $683,500 | Stand Alone Refi Refinance Of Original Loan | |
| Closed | $250,000 | Stand Alone First |
Source: Bay Area Real Estate Information Services (BAREIS)
MLS Number: 325064135
APN: 074-050-021
- 14639 Jomark Ln
- 3616 Church St
- 32 Grand View Ave
- 81 1st St
- 135 Redwood Ave
- 123 Redwood Ave
- 173 Redwood Ave
- 17470 Willow Creek Rd
- 3700 Deer Meadow Ln
- 16125 Bittner Rd
- 12760 Green Valley Rd
- 1365 Grandview Rd
- 4630 Maddocks Rd
- 16880 Coleman Valley Rd
- 808 Grandview Rd
- 189 Wagnon Rd
- 1025 Laurel Ave
- 790 Ferguson Rd Rd
- 2081 Joy Rd
- 940 Ferguson Rd
- 6600 Guerneville Rd
- 10381 California 116-5
- 3485 Frei Rd
- 385 Murphy Ave Unit na
- 7502 Bodega Ave Unit 7508 Washington Ave.
- 19479 Hidden Valley Rd
- 3005 Blucher Valley Rd
- 625 S Highway 1
- 1001 Doubles Dr
- 965 Doubles Dr
- 2436 Avignon Cir
- 2120 Jennings Ave
- 381 Wall Place
- 2001 Piner Rd
- 155 Stony Point Rd
- 1385 W College Ave
- 1122 Mitchell Ln
- 2980 Bay Village Cir
- 802 Vineyard Creek Dr
- 2829 Apple Valley Ln Unit 4







