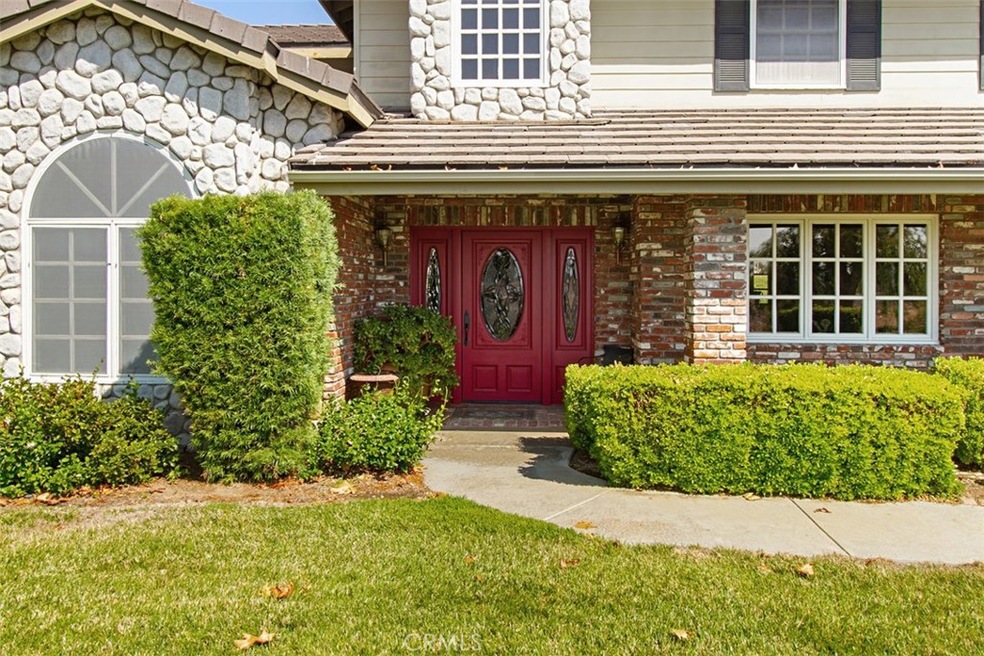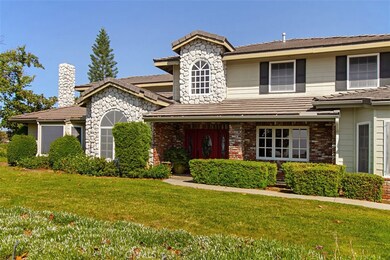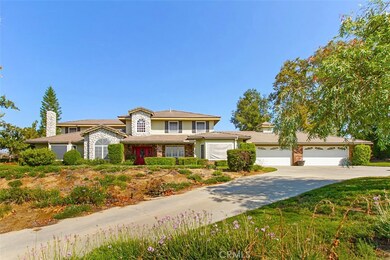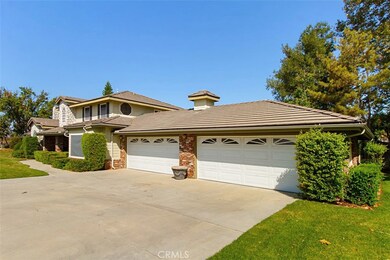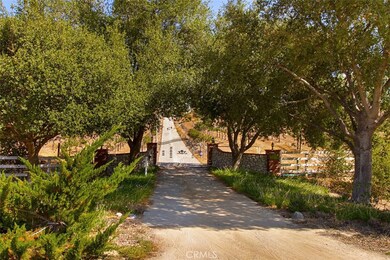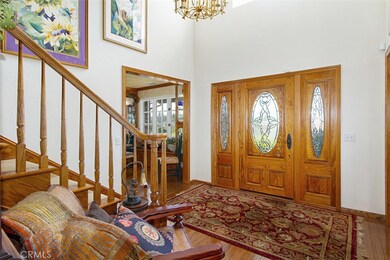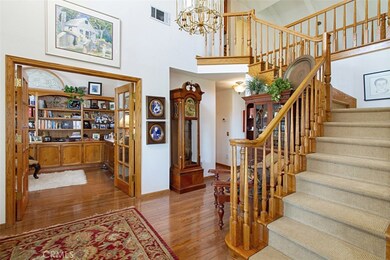
34150 Pauba Rd Temecula, CA 92592
Highlights
- Primary Bedroom Suite
- Panoramic View
- 5.46 Acre Lot
- Crowne Hill Elementary School Rated A-
- Custom Home
- Dual Staircase
About This Home
As of November 2018Welcome to the prestigious living of Temecula Valley Wine Country! This charming executive gated estate features 4 bedrooms, 3.5 bathrooms plus a study, 2 Masters, 2 fireplaces, over 3500 sq ft of living space and is situated on 5.46 acres with stunning views of the surrounding hills. Main floor master bedroom with brick fireplace, walk in closet and a huge separate dressing area unlike any other. Master bath has a copper tub, separate shower and is completely upgraded. Formal living room has another fireplace and huge custom windows, formal dining room is perfect to host dinner guests. This home has real hardwood floors, vaulted ceilings, crown molding, custom cabinets, unique lighting features and furniture throughout the home. The country kitchen boasts a center island, tons of cabinets for storage and separate eating area. Up the grand staircase is another master bedroom with walk-in closet and a large private deck with views of the hills and hot air balloons! Two more bedrooms and another full bathroom complete the upstairs. 4 car garage, a detached bonus room and several sitting areas and patios accent the home. The vineyards have been rented out to wineries in the past and could be brought back. The swimming pond can be restored to it's previous glory for children and adults to enjoy again! Don't miss out on this gorgeous estate and the opportunity to own a home extremely close to the wineries!
Last Agent to Sell the Property
Legacy Realty Inc. License #01373580 Listed on: 08/29/2018
Home Details
Home Type
- Single Family
Est. Annual Taxes
- $11,120
Year Built
- Built in 1988
Lot Details
- 5.46 Acre Lot
- Landscaped
- Wooded Lot
- Lawn
- Front Yard
- Density is 2-5 Units/Acre
- Value in Land
- Property is zoned R-R-5
Parking
- 4 Car Direct Access Garage
- Parking Available
- Two Garage Doors
- Automatic Gate
Property Views
- Panoramic
- Vineyard
- Hills
Home Design
- Custom Home
- Wood Product Walls
Interior Spaces
- 3,535 Sq Ft Home
- 2-Story Property
- Partially Furnished
- Dual Staircase
- Built-In Features
- Beamed Ceilings
- High Ceiling
- Ceiling Fan
- Shutters
- Formal Entry
- Separate Family Room
- Living Room with Fireplace
- Dining Room
- Den
- Bonus Room
- Storage
- Laundry Room
- Utility Room
- Intercom
Kitchen
- Breakfast Area or Nook
- <<doubleOvenToken>>
- Dishwasher
- Kitchen Island
- Disposal
Flooring
- Wood
- Tile
Bedrooms and Bathrooms
- 4 Bedrooms | 1 Primary Bedroom on Main
- Fireplace in Primary Bedroom
- Primary Bedroom Suite
- Walk-In Closet
- Dressing Area
- Dual Vanity Sinks in Primary Bathroom
- Bathtub
- Walk-in Shower
- Closet In Bathroom
Schools
- Crown Hill Elementary School
- Temecula Middle School
- Temecula Valley High School
Farming
- Agricultural
Utilities
- Central Heating and Cooling System
- Septic Type Unknown
Community Details
- No Home Owners Association
- Valley
Listing and Financial Details
- Tax Lot 39
- Tax Tract Number 6410
- Assessor Parcel Number 951110018
Ownership History
Purchase Details
Purchase Details
Home Financials for this Owner
Home Financials are based on the most recent Mortgage that was taken out on this home.Purchase Details
Home Financials for this Owner
Home Financials are based on the most recent Mortgage that was taken out on this home.Purchase Details
Purchase Details
Home Financials for this Owner
Home Financials are based on the most recent Mortgage that was taken out on this home.Purchase Details
Purchase Details
Home Financials for this Owner
Home Financials are based on the most recent Mortgage that was taken out on this home.Similar Homes in Temecula, CA
Home Values in the Area
Average Home Value in this Area
Purchase History
| Date | Type | Sale Price | Title Company |
|---|---|---|---|
| Grant Deed | -- | None Listed On Document | |
| Grant Deed | $900,000 | Ticor Title | |
| Interfamily Deed Transfer | -- | -- | |
| Interfamily Deed Transfer | -- | Chicago Title Co | |
| Interfamily Deed Transfer | -- | -- | |
| Interfamily Deed Transfer | -- | First American Title Ins Co | |
| Interfamily Deed Transfer | -- | -- | |
| Grant Deed | $430,000 | First American Title Ins Co |
Mortgage History
| Date | Status | Loan Amount | Loan Type |
|---|---|---|---|
| Previous Owner | $810,800 | New Conventional | |
| Previous Owner | $825,000 | New Conventional | |
| Previous Owner | $630,000 | Adjustable Rate Mortgage/ARM | |
| Previous Owner | $275,000 | Purchase Money Mortgage | |
| Previous Owner | $338,550 | Purchase Money Mortgage | |
| Previous Owner | $343,900 | Purchase Money Mortgage |
Property History
| Date | Event | Price | Change | Sq Ft Price |
|---|---|---|---|---|
| 07/01/2025 07/01/25 | For Sale | $1,999,900 | 0.0% | $566 / Sq Ft |
| 06/22/2025 06/22/25 | Off Market | $1,999,900 | -- | -- |
| 04/06/2024 04/06/24 | Rented | $2,300 | 0.0% | -- |
| 03/16/2024 03/16/24 | For Rent | $2,300 | 0.0% | -- |
| 11/26/2018 11/26/18 | Sold | $900,000 | -2.7% | $255 / Sq Ft |
| 09/04/2018 09/04/18 | Pending | -- | -- | -- |
| 08/29/2018 08/29/18 | For Sale | $925,000 | -- | $262 / Sq Ft |
Tax History Compared to Growth
Tax History
| Year | Tax Paid | Tax Assessment Tax Assessment Total Assessment is a certain percentage of the fair market value that is determined by local assessors to be the total taxable value of land and additions on the property. | Land | Improvement |
|---|---|---|---|---|
| 2023 | $11,120 | $964,978 | $263,760 | $701,218 |
| 2022 | $10,805 | $946,058 | $258,589 | $687,469 |
| 2021 | $10,597 | $927,509 | $253,519 | $673,990 |
| 2020 | $10,490 | $918,000 | $250,920 | $667,080 |
| 2019 | $10,410 | $900,000 | $246,000 | $654,000 |
| 2018 | $7,385 | $624,143 | $221,426 | $402,717 |
| 2017 | $7,258 | $611,906 | $217,085 | $394,821 |
| 2016 | $7,112 | $599,910 | $212,829 | $387,081 |
| 2015 | $6,987 | $590,902 | $209,633 | $381,269 |
| 2014 | $6,790 | $579,330 | $205,528 | $373,802 |
Agents Affiliated with this Home
-
Ricardo Acevedo

Seller's Agent in 2025
Ricardo Acevedo
Acevedo Real Estate Professionals
(909) 660-6074
396 Total Sales
-
S
Seller Co-Listing Agent in 2025
Sandra Acevedo
Acevedo Real Estate Professionals
-
Joe Salazar

Seller's Agent in 2024
Joe Salazar
Real Brokerage Technologies
(760) 705-0328
49 Total Sales
-
Patricia Green
P
Buyer's Agent in 2024
Patricia Green
eXp Realty of Southern California, Inc.
(800) 463-0977
5 Total Sales
-
Iris Stricklin

Seller's Agent in 2018
Iris Stricklin
Legacy Realty Inc.
(310) 597-5355
157 Total Sales
-
John Lewis

Buyer's Agent in 2018
John Lewis
Realty Executives
(951) 640-8562
56 Total Sales
Map
Source: California Regional Multiple Listing Service (CRMLS)
MLS Number: SW18205027
APN: 951-110-018
- 33851 Madera de Playa
- 34020 Madera de Playa
- 41850 Avenida de Anita
- 41559 Floyd Ct
- 0 Reid Ct Unit SW25161123
- 33319 Linda Rosea Rd
- 41984 Madeline Ct
- 40970 Anza Rd
- 0 Valle Toscana Ct
- 42333 Casa Verde
- 41810 Calle Cerro
- 40624 Calle Cancion
- 41050 Mesa Robles Cir
- 0 Lindsay Cir Unit SW25138764
- 0 Via Bella Vita Unit SW24227833
- 0 Monte Verde Rd Unit SW23164100
- 42300 Cee Rd
- 0 Calle Ranchito
- 35251 Calle Campo
- 33260 Susan Grace Ct
