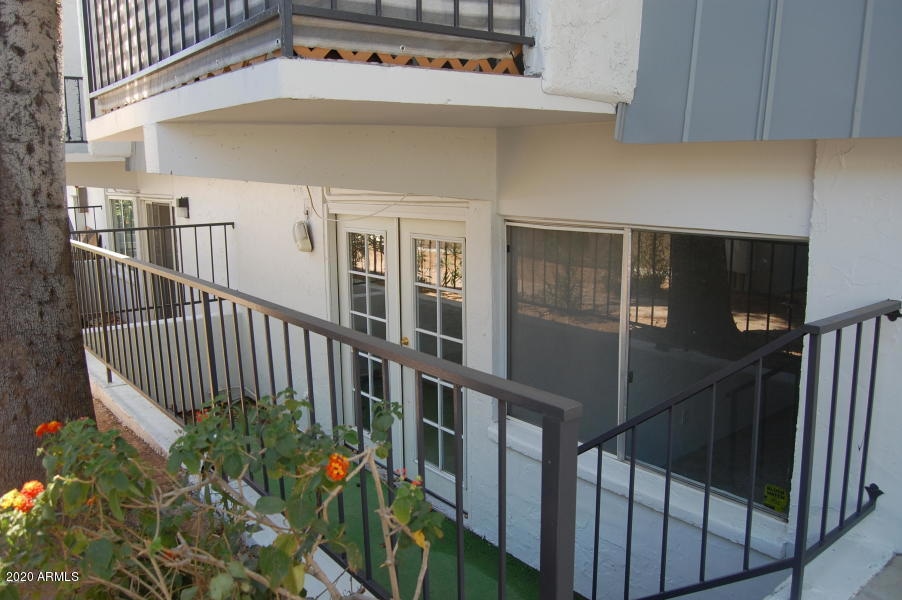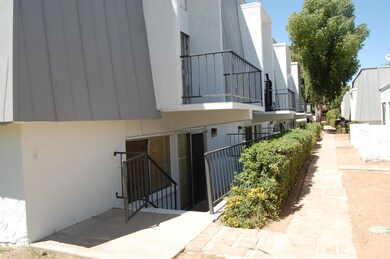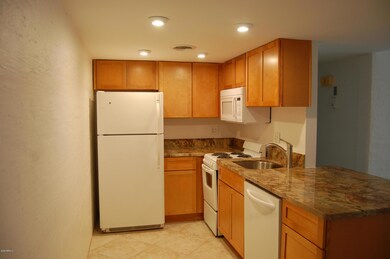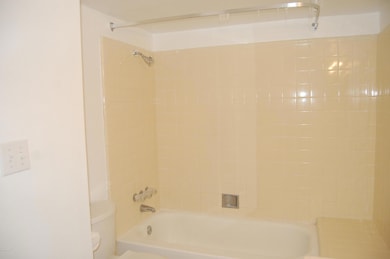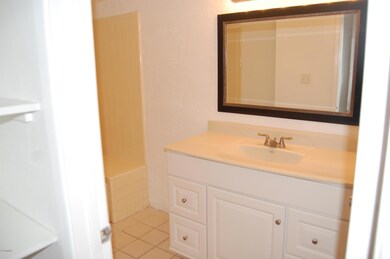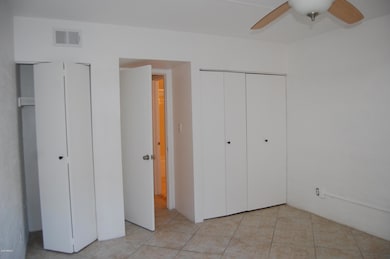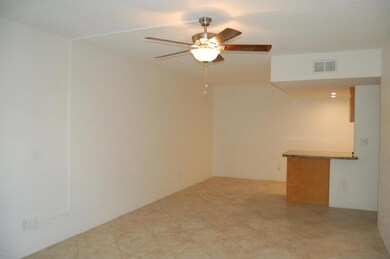3416 N 44th St Unit 32 Phoenix, AZ 85018
Camelback East Village Neighborhood
1
Bed
1
Bath
702
Sq Ft
871
Sq Ft Lot
Highlights
- Community Pool
- Patio
- Central Air
- Tavan Elementary School Rated A
- Property is near a bus stop
- Bike Trail
About This Home
Utilities Included! Welcome to this fabulous area! This home has fresh interior paint and tile flooring. Windows create a light-filled interior with well-placed neutral accents. Step into the kitchen, complete with a granite countertop. You won't want to leave the serene primary suite, the perfect space to relax. The bathroom features plenty of under-sink storage waiting for your home organization needs. HOA fee covers ALL utilities except cable and phone! All this close To Downtown, Sky Harbor Airport, Arcadia Restaurants & Shopping! Don't miss it!
Condo Details
Home Type
- Condominium
Est. Annual Taxes
- $214
Year Built
- Built in 1969
Home Design
- Foam Roof
- Block Exterior
- Stucco
Interior Spaces
- 702 Sq Ft Home
- 2-Story Property
- Low Emissivity Windows
Bedrooms and Bathrooms
- 1 Bedroom
- 1 Bathroom
Parking
- 1 Carport Space
- Assigned Parking
- Unassigned Parking
Schools
- Tavan Elementary School
- Ingleside Middle School
- Arcadia High School
Utilities
- Central Air
- Heating Available
- High Speed Internet
- Cable TV Available
Additional Features
- Patio
- Block Wall Fence
- Property is near a bus stop
Listing and Financial Details
- Property Available on 5/8/25
- $99 Move-In Fee
- Rent includes electricity, water, sewer, garbage collection
- 6-Month Minimum Lease Term
- Tax Lot 32
- Assessor Parcel Number 127-11-173
Community Details
Overview
- Property has a Home Owners Association
- Management Association
- Villa Hermitage Subdivision
Amenities
- Coin Laundry
Recreation
- Community Pool
- Bike Trail
Pet Policy
- Pets Allowed
Map
Source: Arizona Regional Multiple Listing Service (ARMLS)
MLS Number: 6863154
APN: 127-11-173
Nearby Homes
- 3416 N 44th St Unit 18
- 3416 N 44th St Unit 43
- 3416 N 44th St Unit 5
- 4339 E Osborn Rd Unit 3
- 4246 E Mulberry Dr
- 4306 E Flower St
- 3416 N 43rd St
- 4305 E Flower St
- 4215 E Flower St
- 4333 E Indianola Ave
- 4456 E Earll Dr
- 4421 E Earll Dr
- 3439 N 45th Place
- 3118 N 42nd St
- 4243 E Avalon Dr
- 3048 N 45th St
- 3046 N 45th St
- 4526 E Earll Dr
- 3009 N 43rd Place
- 3001 N 43rd Place
- 3416 N 44th St Unit 43
- 3416 N 44th St Unit 34
- 3416 N 44th St Unit 53
- 4301 E Osborn Rd
- 3429 N 45th St
- 4147 E Clarendon Ave
- 3446 N 47th St
- 4035 E Indianola Ave
- 4721 E Clarendon Ave
- 2989 N 44th St Unit 2001
- 2989 N 44th St Unit 2039
- 4127 E Indian School Rd
- 4030 E Fairmount Ave
- 2950 N 46th St Unit 105
- 2930 N 46th St
- 4002 E Avalon Dr
- 3914 E Cheery Lynn Rd
- 4030 E Catalina Dr
- 4115 E Indian School Rd
- 4120 N 45th Place
