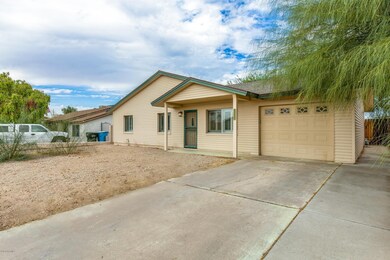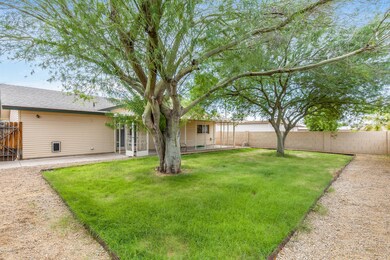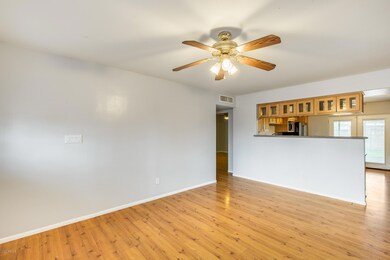
3422 W Bluefield Ave Phoenix, AZ 85053
Deer Valley NeighborhoodEstimated Value: $339,623 - $364,000
Highlights
- Granite Countertops
- No HOA
- 1 Car Direct Access Garage
- Desert Sky Middle School Rated A-
- Covered patio or porch
- Eat-In Kitchen
About This Home
As of December 2020Clean, warm, and welcoming 3 bed, 2 bath home in a quite North Phoenix neighborhood. Beautiful wood flooring and shutters throughout bring charm to this home. Kitchen offers quality solid wood cabinetry with built-in pantry pull-outs and granite countertops. Nicely updated bathrooms with a spacious master ensuite. Large covered patio looks out onto the lush green yard and two mature trees. Close to i17 and 101 as well as Deer Valley Town Center. Come check it out today!
Last Agent to Sell the Property
My Home Group Real Estate License #SA646366000 Listed on: 11/04/2020

Home Details
Home Type
- Single Family
Est. Annual Taxes
- $692
Year Built
- Built in 1973
Lot Details
- 6,396 Sq Ft Lot
- Block Wall Fence
- Backyard Sprinklers
- Grass Covered Lot
Parking
- 1 Car Direct Access Garage
- Garage Door Opener
Home Design
- Wood Frame Construction
- Composition Roof
- Siding
Interior Spaces
- 1,292 Sq Ft Home
- 1-Story Property
- Ceiling Fan
- Double Pane Windows
- Laminate Flooring
- Washer and Dryer Hookup
Kitchen
- Eat-In Kitchen
- Breakfast Bar
- Granite Countertops
Bedrooms and Bathrooms
- 3 Bedrooms
- 2 Bathrooms
Schools
- Sunrise Elementary School
- Desert Sky Middle School
- Deer Valley High School
Utilities
- Refrigerated Cooling System
- Heating System Uses Natural Gas
- Cable TV Available
Additional Features
- No Interior Steps
- Covered patio or porch
Community Details
- No Home Owners Association
- Association fees include no fees
- Union Hills Estates Subdivision
Listing and Financial Details
- Tax Lot 31
- Assessor Parcel Number 207-02-038
Ownership History
Purchase Details
Home Financials for this Owner
Home Financials are based on the most recent Mortgage that was taken out on this home.Purchase Details
Home Financials for this Owner
Home Financials are based on the most recent Mortgage that was taken out on this home.Purchase Details
Home Financials for this Owner
Home Financials are based on the most recent Mortgage that was taken out on this home.Purchase Details
Similar Homes in the area
Home Values in the Area
Average Home Value in this Area
Purchase History
| Date | Buyer | Sale Price | Title Company |
|---|---|---|---|
| Pierce Brandon Steven | $250,000 | Lawyers Title Of Arizona Inc | |
| Celaya Brandon | $210,000 | Lawyers Title Of Arizona Inc | |
| Winger Samuel A | $131,000 | Empire West Title Agency | |
| Beazer Homes Sales Arizona Inc | -- | Lawyers Title Of Arizona Inc |
Mortgage History
| Date | Status | Borrower | Loan Amount |
|---|---|---|---|
| Open | Pierce Brandon Steven | $12,274 | |
| Closed | Pierce Bradon Steven | $12,274 | |
| Open | Pierce Brandon Steven | $245,471 | |
| Previous Owner | Celaya Brandon | $203,700 | |
| Previous Owner | Celaya Brandon | $8,148 | |
| Previous Owner | Winger Samuel A | $117,900 |
Property History
| Date | Event | Price | Change | Sq Ft Price |
|---|---|---|---|---|
| 12/16/2020 12/16/20 | Sold | $250,000 | 0.0% | $193 / Sq Ft |
| 11/04/2020 11/04/20 | For Sale | $250,000 | +19.0% | $193 / Sq Ft |
| 11/07/2018 11/07/18 | Sold | $210,000 | +1.0% | $163 / Sq Ft |
| 10/09/2018 10/09/18 | Pending | -- | -- | -- |
| 10/05/2018 10/05/18 | Price Changed | $208,000 | -1.9% | $161 / Sq Ft |
| 09/20/2018 09/20/18 | For Sale | $212,000 | +61.8% | $164 / Sq Ft |
| 05/16/2014 05/16/14 | Sold | $131,000 | +4.8% | $101 / Sq Ft |
| 04/15/2014 04/15/14 | Pending | -- | -- | -- |
| 04/14/2014 04/14/14 | For Sale | $124,999 | -- | $97 / Sq Ft |
Tax History Compared to Growth
Tax History
| Year | Tax Paid | Tax Assessment Tax Assessment Total Assessment is a certain percentage of the fair market value that is determined by local assessors to be the total taxable value of land and additions on the property. | Land | Improvement |
|---|---|---|---|---|
| 2025 | $712 | $8,278 | -- | -- |
| 2024 | $700 | $7,884 | -- | -- |
| 2023 | $700 | $24,200 | $4,840 | $19,360 |
| 2022 | $675 | $18,560 | $3,710 | $14,850 |
| 2021 | $704 | $16,420 | $3,280 | $13,140 |
| 2020 | $692 | $15,550 | $3,110 | $12,440 |
| 2019 | $670 | $13,870 | $2,770 | $11,100 |
| 2018 | $647 | $12,450 | $2,490 | $9,960 |
| 2017 | $625 | $10,800 | $2,160 | $8,640 |
| 2016 | $589 | $10,450 | $2,090 | $8,360 |
| 2015 | $526 | $9,470 | $1,890 | $7,580 |
Agents Affiliated with this Home
-
Brittany Celaya

Seller's Agent in 2020
Brittany Celaya
My Home Group
(602) 653-0375
3 in this area
129 Total Sales
-
Laura Manning

Seller Co-Listing Agent in 2020
Laura Manning
My Home Group Real Estate
(602) 904-3145
4 in this area
182 Total Sales
-
Lauren Castillo
L
Buyer's Agent in 2020
Lauren Castillo
Real Broker
(480) 685-2760
1 in this area
89 Total Sales
-
Shelley Thompson

Seller's Agent in 2018
Shelley Thompson
HomeSmart
(602) 790-0536
25 Total Sales
-
Carolyn Barnes

Seller's Agent in 2014
Carolyn Barnes
Realty One Group
(623) 297-8491
43 Total Sales
Map
Source: Arizona Regional Multiple Listing Service (ARMLS)
MLS Number: 6156333
APN: 207-02-038
- 18427 N 32nd Ln
- 18028 N 33rd Ave
- 18811 N 34th Ave Unit 6
- 3416 W Julie Dr Unit 4
- 3514 W Charleston Ave
- 17841 N 33rd Dr
- 3227 W Villa Rita Dr
- 18814 N 33rd Ave
- 3256 W Libby St
- 3519 W Libby St
- 3209 W Charleston Ave
- 3732 W Bluefield Ave
- 3730 W Michigan Ave
- 18012 N 37th Dr
- 3736 W Wagoner Rd
- 3722 W Michelle Dr
- 3737 W Morrow Dr
- 3008 W Michigan Ave
- 3237 W Angela Dr
- 3709 W Grovers Ave Unit 2
- 3422 W Bluefield Ave
- 3416 W Bluefield Ave
- 3426 W Bluefield Ave
- 3412 W Bluefield Ave
- 3430 W Bluefield Ave
- 18240 N 34th Dr
- 18237 N 34th Dr
- 3436 W Bluefield Ave
- 3406 W Bluefield Ave
- 18239 N 34th Ln
- 18236 N 34th Dr
- 18236 N 34th Dr
- 18231 N 34th Dr
- 3440 W Bluefield Ave
- 3402 W Bluefield Ave
- 18233 N 34th Ln
- 18238 N 34th Ave
- 18230 N 34th Dr
- 18227 N 34th Dr
- 18234 N 34th Ave






