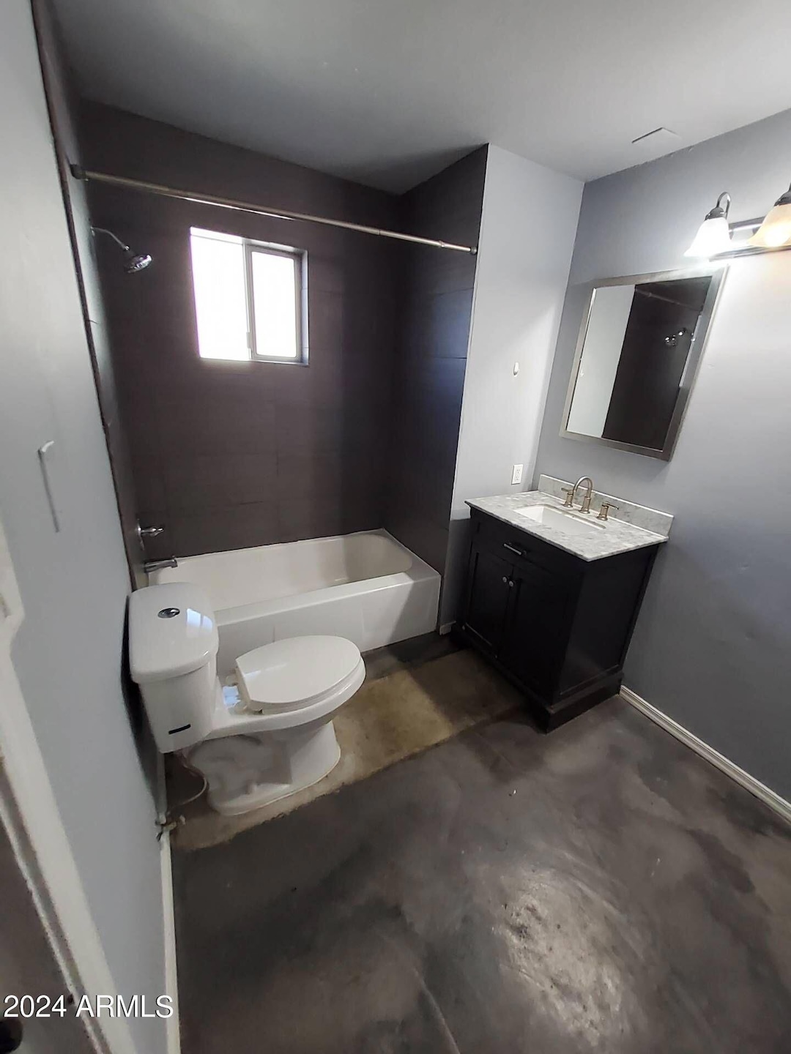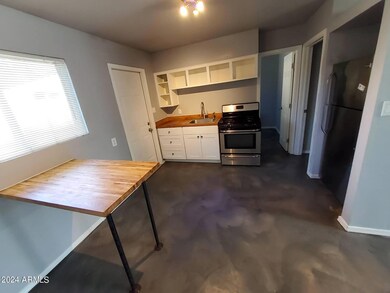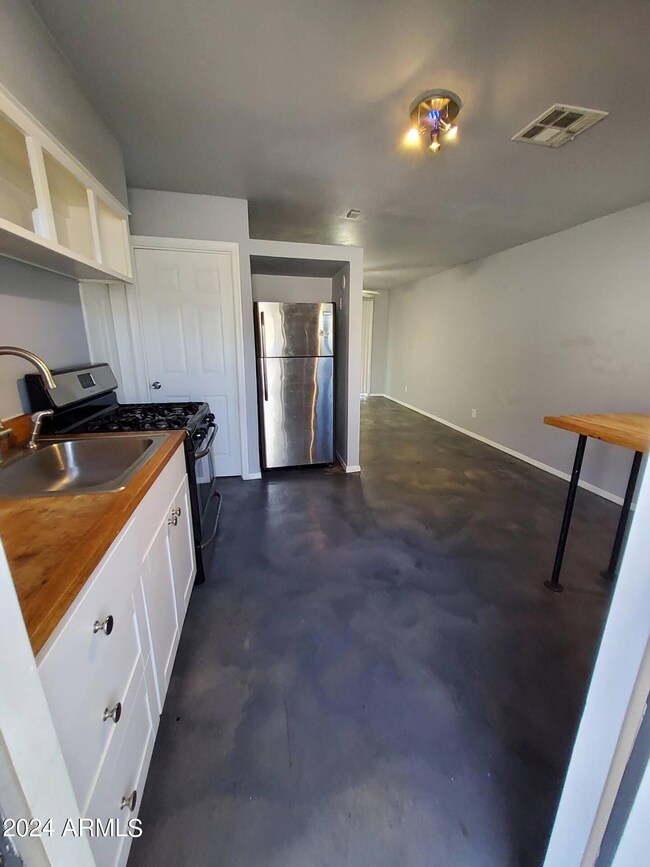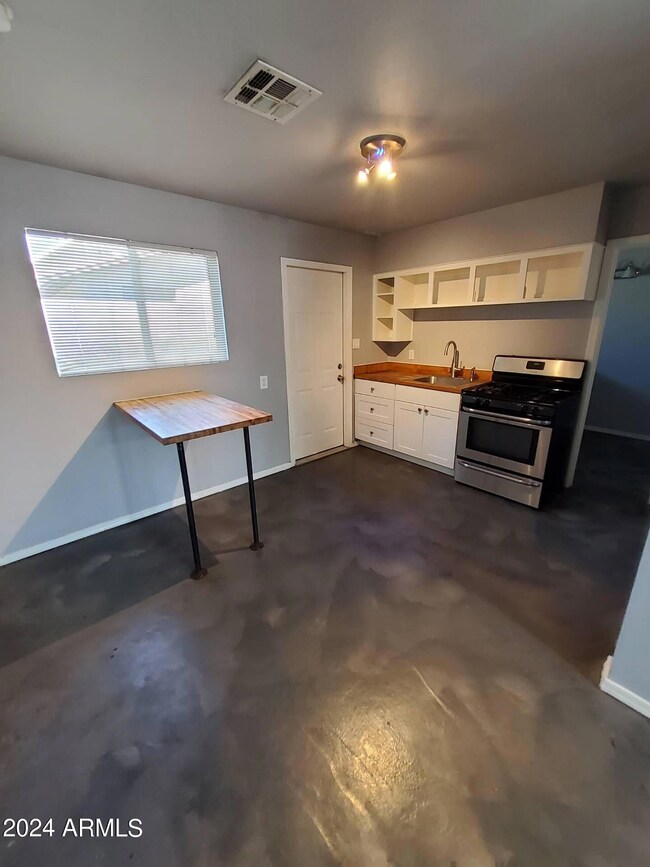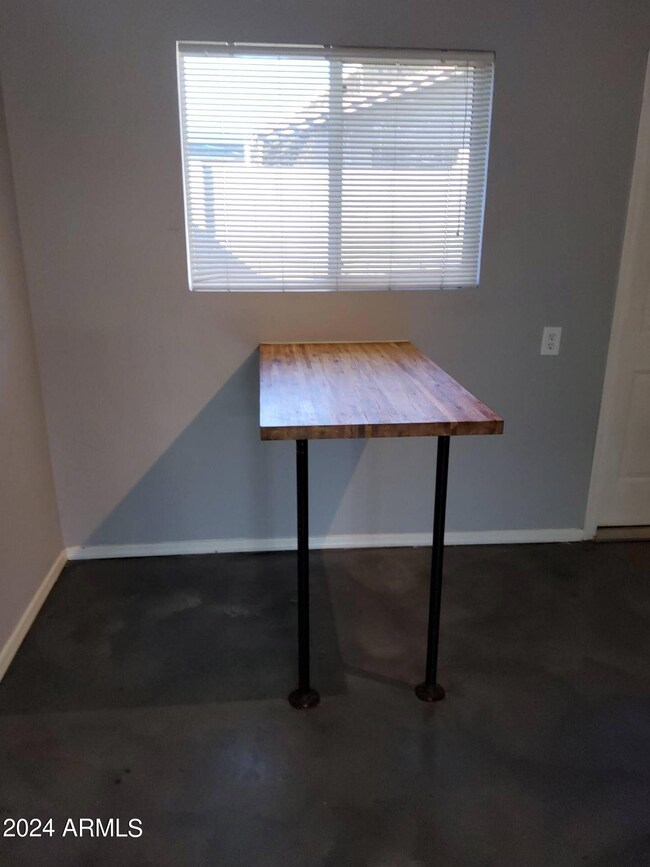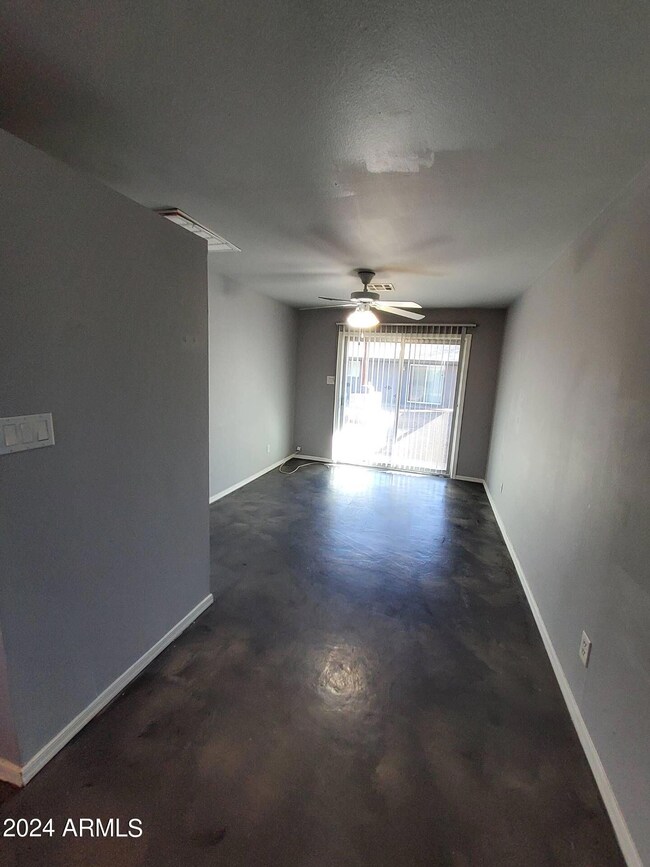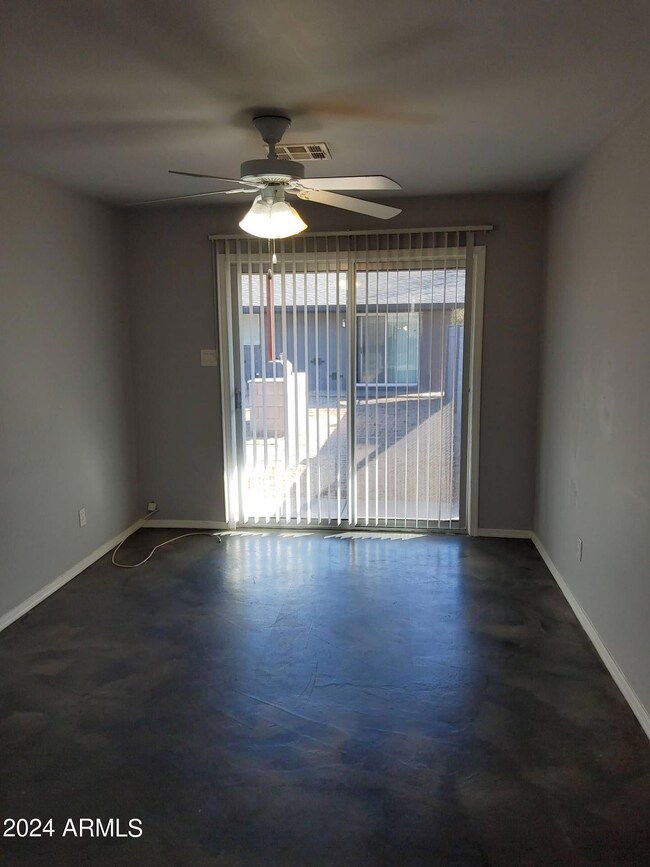3427 N 12th Place Unit 6 Phoenix, AZ 85014
Highlights
- Private Yard
- No HOA
- Double Pane Windows
- Phoenix Coding Academy Rated A
- Eat-In Kitchen
- No Interior Steps
About This Home
Excuse our mess while we do some cleaning! Don't miss this great 1 bedroom condo close to all the Downtown Entertainment & Restaurants * Stained concrete floors throughout for easy maintenance * Built-in breakfast bar, Refrigerator, gas stove, counter microwave * Great room features a ceiling fan * 1 big bedroom & FULL hall bath * Nice courtyard and gated entrance * $75 per month water/sewer/trash COMMUNITY LAUNDRY - *OUR QUALIFYING REQUIREMENTS ARE: ABILITY TO MOVE WITHIN THE NEXT 30 DAYS, VERIFIABLE MONTHLY INCOME AT LEAST 3X THE MONTHLY INCOME & GOOD RENTAL HISTORY. TENANT TO VERIFY ALL INFORMATION CONTAINED IN MLS IF CONSIDERED A MATERIAL MATTER PRIOR TO SIGNING LEASE MBA REPRESENTS HOMEOWNER/LANDLORD WHAT APPLIANCES PRESENT IN THE UNIT/HOME WHEN INSPECTING IS WHAT WILL BE INCLUDED OWNER IS UNDER NO OBLIGATION TO REPAIR OR REPLACE PERSONAL PROPERTY SUCH AS WASHER/DRYER/REFRIGERATOR. PETSCREENING WILL BE UTILITIZED TO SCREEN ALL ANIMALS THAT WILL BE RESIDING ON THE PROPERTY SAMPLE LEASE IS UPLOADED TO DOCS TAB TO REVIEW PRIOR TO APPLICATION $60 application fee per adult 2.5% monthly admin fee $300 1x admin fee $1275 security deposit for qualified tenant
Condo Details
Home Type
- Condominium
Year Built
- Built in 1964
Lot Details
- 1 Common Wall
- Block Wall Fence
- Private Yard
Parking
- 1 Open Parking Space
Home Design
- Composition Roof
- Block Exterior
Interior Spaces
- 4,733 Sq Ft Home
- 1-Story Property
- Ceiling Fan
- Double Pane Windows
- Concrete Flooring
- Eat-In Kitchen
Bedrooms and Bathrooms
- 1 Bedroom
- Primary Bathroom is a Full Bathroom
- 1 Bathroom
Schools
- Longview Elementary School
- Osborn Middle School
- North High School
Utilities
- Central Air
- Heating System Uses Natural Gas
- High Speed Internet
- Cable TV Available
Additional Features
- No Interior Steps
- Built-In Barbecue
- Property is near a bus stop
Community Details
- No Home Owners Association
- Laundry Facilities
Listing and Financial Details
- Property Available on 6/9/25
- $300 Move-In Fee
- 12-Month Minimum Lease Term
- $60 Application Fee
- Tax Lot N /A
- Assessor Parcel Number 118-08-147-B
Map
Source: Arizona Regional Multiple Listing Service (ARMLS)
MLS Number: 6877588
- 3422 N 12th Place
- 3551 N 12th St Unit 101
- 3601 N 12th St
- 1115 E Whitton Ave
- 3616 N 12th St
- 3423 N 14th St
- 1401 E Osborn Rd
- 1363 E Clarendon Ave
- 1212 E Indianola Ave
- 1333 E Flower St Unit REAR
- 1040 E Osborn Rd Unit 501
- 1040 E Osborn Rd Unit 1103
- 1040 E Osborn Rd Unit 1801
- 1040 E Osborn Rd Unit 203
- 1040 E Osborn Rd Unit 404
- 1040 E Osborn Rd Unit 1004
- 1040 E Osborn Rd Unit 1201
- 1040 E Osborn Rd Unit 302
- 1024 E Mitchell Dr
- 3806 N 14th Place
