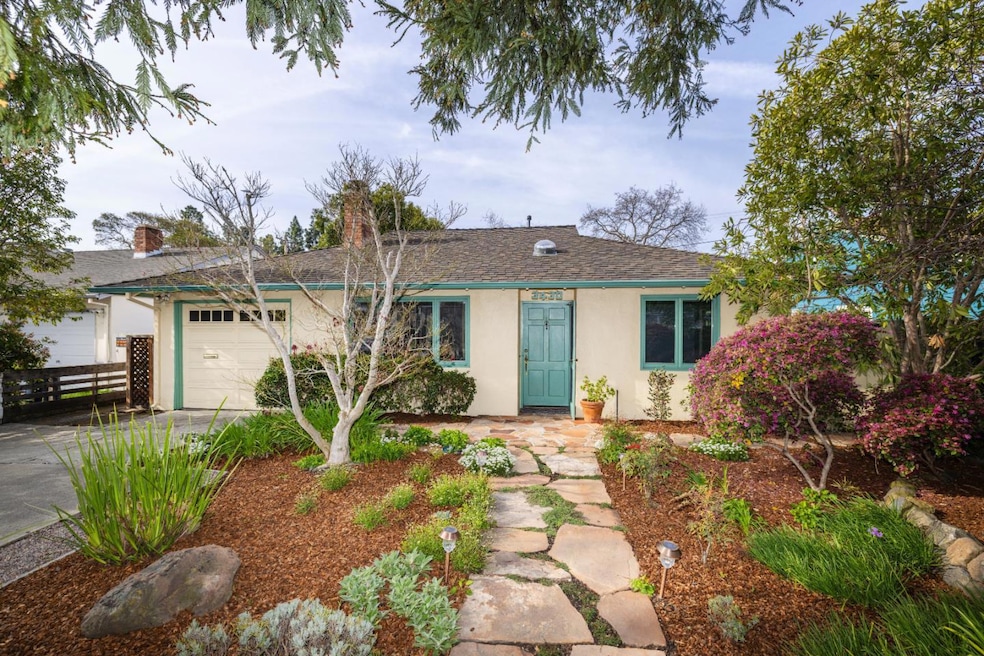
3430 Bryant St Palo Alto, CA 94306
South of Midtown NeighborhoodHighlights
- Primary Bedroom Suite
- Skyline View
- Corian Countertops
- Fairmeadow Elementary School Rated A+
- Vaulted Ceiling
- Balcony
About This Home
As of April 2025Come see and enjoy this warm and welcoming home with beautiful, serene gardens. The captivating primary suite features soaring vaulted ceilings and views of the beautiful backyard. This home is updated throughout with dual-pane windows, a remodeled kitchen, and French doors that lead directly to the backyard, filling the space with natural light. The detached artist studio provides extra square footage and abundant possibilities. Ideally located near schools, parks, the Mitchell Park library, shopping, transportation, and so much more!
Home Details
Home Type
- Single Family
Est. Annual Taxes
- $1,803
Year Built
- Built in 1949
Lot Details
- 6,125 Sq Ft Lot
- Wood Fence
- Sprinklers on Timer
- Back Yard Fenced
- Zoning described as R1
Parking
- 1 Car Garage
Home Design
- Slab Foundation
- Wood Frame Construction
- Composition Roof
- Stucco
Interior Spaces
- 1,378 Sq Ft Home
- 1-Story Property
- Vaulted Ceiling
- Double Pane Windows
- Bay Window
- Living Room with Fireplace
- Dining Area
- Skyline Views
- Washer and Dryer
Kitchen
- Oven or Range
- Range Hood
- Ice Maker
- Dishwasher
- Corian Countertops
- Disposal
Flooring
- Carpet
- Laminate
- Tile
Bedrooms and Bathrooms
- 3 Bedrooms
- Primary Bedroom Suite
- Remodeled Bathroom
- 2 Full Bathrooms
- Bathtub with Shower
- Walk-in Shower
Outdoor Features
- Balcony
- Shed
Utilities
- Wall Furnace
- Vented Exhaust Fan
Listing and Financial Details
- Assessor Parcel Number 132-22-080
Ownership History
Purchase Details
Home Financials for this Owner
Home Financials are based on the most recent Mortgage that was taken out on this home.Purchase Details
Purchase Details
Purchase Details
Purchase Details
Similar Homes in Palo Alto, CA
Home Values in the Area
Average Home Value in this Area
Purchase History
| Date | Type | Sale Price | Title Company |
|---|---|---|---|
| Grant Deed | $3,400,000 | Old Republic Title | |
| Grant Deed | -- | None Available | |
| Interfamily Deed Transfer | -- | None Available | |
| Interfamily Deed Transfer | -- | -- | |
| Interfamily Deed Transfer | -- | -- |
Mortgage History
| Date | Status | Loan Amount | Loan Type |
|---|---|---|---|
| Open | $2,364,500 | New Conventional |
Property History
| Date | Event | Price | Change | Sq Ft Price |
|---|---|---|---|---|
| 04/17/2025 04/17/25 | Sold | $3,400,000 | 0.0% | $2,467 / Sq Ft |
| 03/27/2025 03/27/25 | Pending | -- | -- | -- |
| 03/20/2025 03/20/25 | For Sale | $3,400,000 | -- | $2,467 / Sq Ft |
Tax History Compared to Growth
Tax History
| Year | Tax Paid | Tax Assessment Tax Assessment Total Assessment is a certain percentage of the fair market value that is determined by local assessors to be the total taxable value of land and additions on the property. | Land | Improvement |
|---|---|---|---|---|
| 2024 | $1,803 | $149,322 | $38,926 | $110,396 |
| 2023 | $1,803 | $146,395 | $38,163 | $108,232 |
| 2022 | $1,751 | $143,525 | $37,415 | $106,110 |
| 2021 | $1,713 | $140,712 | $36,682 | $104,030 |
| 2020 | $1,677 | $139,270 | $36,306 | $102,964 |
| 2019 | $1,659 | $136,541 | $35,595 | $100,946 |
| 2018 | $1,625 | $133,865 | $34,898 | $98,967 |
| 2017 | $1,596 | $131,241 | $34,214 | $97,027 |
| 2016 | $1,541 | $128,669 | $33,544 | $95,125 |
| 2015 | $1,525 | $126,738 | $33,041 | $93,697 |
| 2014 | $1,502 | $124,256 | $32,394 | $91,862 |
Agents Affiliated with this Home
-
Tim Foy

Seller's Agent in 2025
Tim Foy
Midtown Realty
(650) 387-5078
6 in this area
100 Total Sales
-
Molly Foy Rich

Seller Co-Listing Agent in 2025
Molly Foy Rich
Midtown Realty
(650) 924-5728
3 in this area
28 Total Sales
-
Sunnie Li

Buyer's Agent in 2025
Sunnie Li
SALA Homes Realty & Development
(650) 797-4808
1 in this area
88 Total Sales
-
Yannis He

Buyer Co-Listing Agent in 2025
Yannis He
SALA Homes Realty & Developmen
(415) 636-2688
1 in this area
7 Total Sales
Map
Source: MLSListings
MLS Number: ML81998756
APN: 132-22-080
- 3502 Bryant St
- 3726 Carlson Cir
- 3875 El Camino Real Unit 2
- 654 Loma Verde Ave
- 342 Carolina Ln
- 250 Fernando Ave
- 580 Vista Ave
- 3585 El Camino Real
- 590 Military Way
- 522 Thain Way
- 774 Christine Dr
- 2823 Kipling St
- 3073 Middlefield Rd Unit 203
- 3810 Grove Ave
- 405 Spruce Ln Unit DU140
- 729 La Para Ave
- 883 Rorke Way
- 732 Ellsworth Place
- 3901 Middlefield Rd Unit G
- 821 E Meadow Dr
