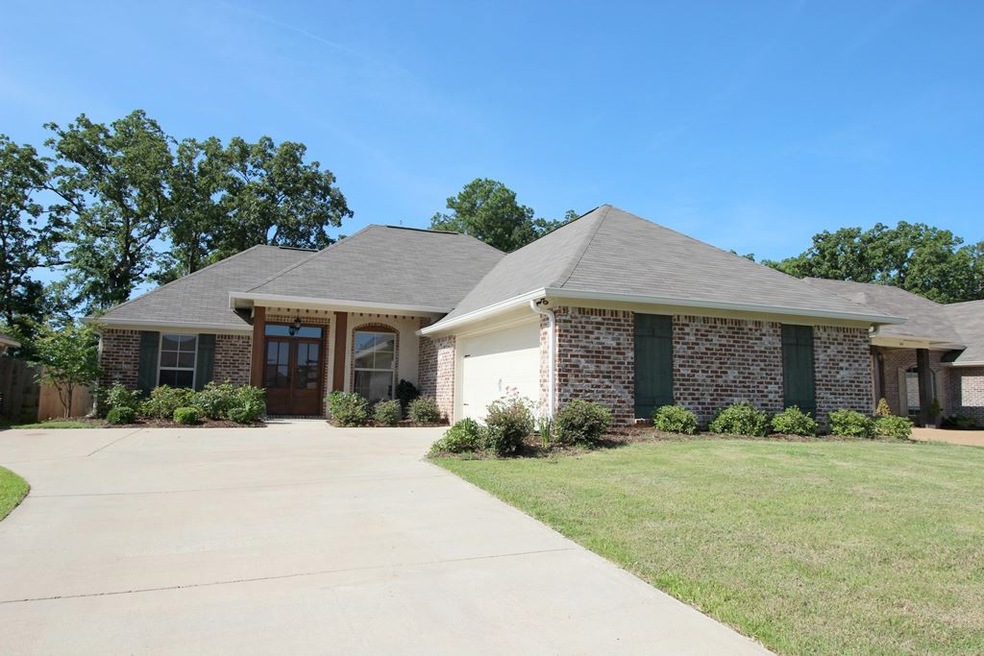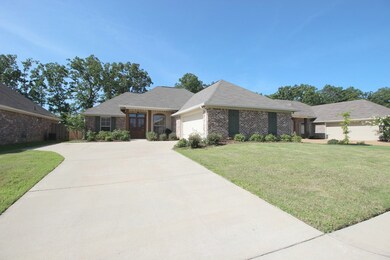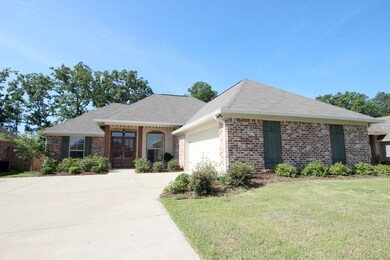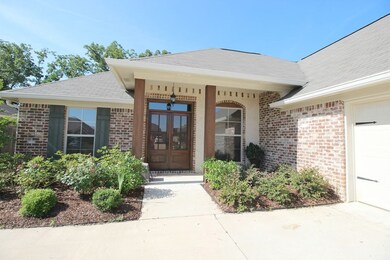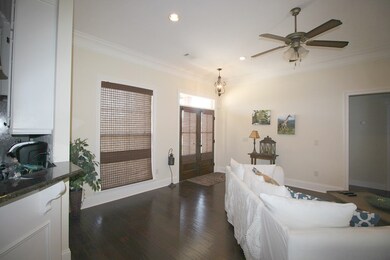
346 Austin Cir Brandon, MS 39047
Estimated Value: $263,000 - $275,000
Highlights
- Multiple Fireplaces
- Wood Flooring
- High Ceiling
- Flowood Elementary School Rated A
- Acadian Style Architecture
- Eat-In Kitchen
About This Home
As of September 2015Looking for new but cant find anything under 200,000? This home is just 2 years young and has been very well taken care of. It is a 3 bedroom 2 bath house has all the bells and whistles. Curb appeal is the first thing that will grab your attention with front porch and eve lights on front. Once you step inside and you will find a corner fireplace with brick hearth gas logs, hand scraped engineered wood floors and open floor plan. Recessed lighting throughout the home as well. Kitchen is large with lots of cabinets even with room for an island that stays. Master bedroom is large with double windows, mater bath has double sinks, separate shower and 6ft whirlpool tub. Bathroom walks thru to closet with wood shelving and plenty of hanging racks. Master closet opens into the laundry room as well, which is a crowd pleaser. Laundry room has sink and storage space. Master bath, guest bath and laundry room are 20x 20 porcelain tile. Laundry room and large walk in pantry that is uncommon for the is square footage are off the kitchen to the garage. Guest bedrooms are on the other side of the house and are both large with closets. Guest bathroom is also off this hallway convenient for guest use as well. Upgraded carpet and carpet pad are in bedrooms. You will then step outside to the oversizded back patio with covered area. This yard is partial fenced and backs up to a wooded tree line. A few added features on the outside you want to make note of are the gutters, sprinkler hookups, and the whole house electric surge protector. Don't want to long call a realtor today.
Last Agent to Sell the Property
Front Gate Realty LLC License #B18181 Listed on: 07/02/2015
Home Details
Home Type
- Single Family
Est. Annual Taxes
- $1,222
Year Built
- Built in 2013
Lot Details
- Partially Fenced Property
- Wood Fence
HOA Fees
- $13 Monthly HOA Fees
Parking
- 2 Car Garage
- Garage Door Opener
Home Design
- Acadian Style Architecture
- Brick Exterior Construction
- Slab Foundation
- Asphalt Shingled Roof
- Concrete Perimeter Foundation
Interior Spaces
- 1,592 Sq Ft Home
- 1-Story Property
- High Ceiling
- Ceiling Fan
- Multiple Fireplaces
- Vinyl Clad Windows
- Window Treatments
Kitchen
- Eat-In Kitchen
- Gas Oven
- Gas Cooktop
- Recirculated Exhaust Fan
- Microwave
- Dishwasher
- Disposal
Flooring
- Wood
- Carpet
Bedrooms and Bathrooms
- 3 Bedrooms
- Walk-In Closet
- 2 Full Bathrooms
- Double Vanity
Home Security
- Home Security System
- Fire and Smoke Detector
Outdoor Features
- Slab Porch or Patio
Schools
- Flowood Elementary School
- Northwest Rankin Middle School
- Northwest Rankin High School
Utilities
- Central Heating and Cooling System
- Heating System Uses Natural Gas
- Gas Water Heater
- Prewired Cat-5 Cables
- Cable TV Available
Community Details
- Association fees include management
- Farmington Subdivision
Listing and Financial Details
- Assessor Parcel Number G11Q00001404520
Ownership History
Purchase Details
Home Financials for this Owner
Home Financials are based on the most recent Mortgage that was taken out on this home.Purchase Details
Home Financials for this Owner
Home Financials are based on the most recent Mortgage that was taken out on this home.Similar Homes in Brandon, MS
Home Values in the Area
Average Home Value in this Area
Purchase History
| Date | Buyer | Sale Price | Title Company |
|---|---|---|---|
| Baxter Milton | -- | -- | |
| Baxter Milton B | -- | None Available |
Mortgage History
| Date | Status | Borrower | Loan Amount |
|---|---|---|---|
| Open | Baxter Milton B | $190,120 | |
| Closed | Baxter Milton | $103,300 | |
| Closed | Baxter Milton | -- | |
| Previous Owner | Baxter Milton B | $200,402 |
Property History
| Date | Event | Price | Change | Sq Ft Price |
|---|---|---|---|---|
| 09/04/2015 09/04/15 | Sold | -- | -- | -- |
| 09/01/2015 09/01/15 | Pending | -- | -- | -- |
| 07/02/2015 07/02/15 | For Sale | $196,000 | -- | $123 / Sq Ft |
Tax History Compared to Growth
Tax History
| Year | Tax Paid | Tax Assessment Tax Assessment Total Assessment is a certain percentage of the fair market value that is determined by local assessors to be the total taxable value of land and additions on the property. | Land | Improvement |
|---|---|---|---|---|
| 2024 | $1,672 | $18,314 | $0 | $0 |
| 2023 | $859 | $17,227 | $0 | $0 |
| 2022 | $847 | $17,227 | $0 | $0 |
| 2021 | $847 | $17,227 | $0 | $0 |
| 2020 | $847 | $17,227 | $0 | $0 |
| 2019 | $869 | $15,474 | $0 | $0 |
| 2018 | $853 | $15,474 | $0 | $0 |
| 2017 | $853 | $15,474 | $0 | $0 |
| 2016 | $789 | $15,241 | $0 | $0 |
| 2015 | $1,254 | $15,241 | $0 | $0 |
| 2014 | $1,222 | $15,241 | $0 | $0 |
| 2013 | $568 | $5,685 | $0 | $0 |
Agents Affiliated with this Home
-
Stephanie Palmer Cummins

Seller's Agent in 2015
Stephanie Palmer Cummins
Front Gate Realty LLC
(769) 798-6000
115 Total Sales
-
Eris Giurintano

Buyer's Agent in 2015
Eris Giurintano
Eris & Associates
(601) 317-1238
19 Total Sales
Map
Source: MLS United
MLS Number: 1276930
APN: G11Q-000014-04520
- 341 Austin Cir
- 120 Jordan Dr
- 502 Spring Hill Place
- 318 Fairview Dr
- 120 Poplar Ridge Dr
- 316 Greensboro Dr
- 225 Jasmine Ct
- 908 Fairview Place
- 508 Oakleigh Place
- 243 Bronson Bend
- 150 Britton Cir
- 304 Kings Ridge Cir
- 782 Northridge Trail
- 753 Northridge Trail
- 537 Turtle Ln
- 508 Jasmine Ct
- 543 Turtle Ln
- 217 Bronson Bend
- 300 Deer Hollow
- 227 Bronson Bend
- 346 Austin Cir
- 348 Austin Cir
- 344 Austin Cir
- 342 Austin Cir
- 350 Austin Cir
- 340 Austin Cir
- 352 Austin Cir
- 345 Austin Cir
- 347 Austin Cir
- 349 Austin Cir
- 343 Austin Cir
- 201 Bridlewood Dr
- 354 Austin Cir
- 351 Austin Cir
- 353 Austin Cir
- 339 Austin Cir Unit LOT 489
- 339 Austin Cir
- 336 Austin Cir
- 356 Austin Cir
- 337 Austin Cir
